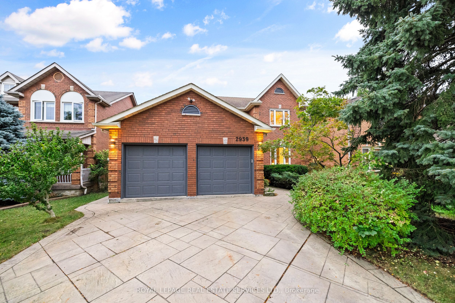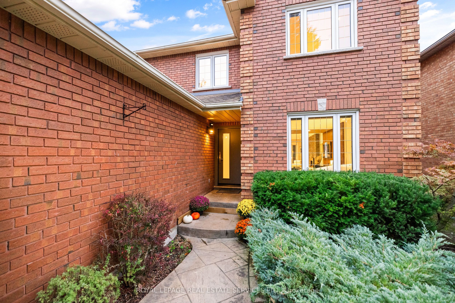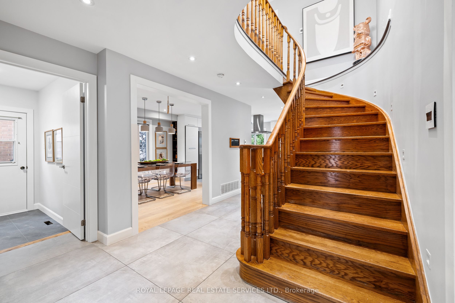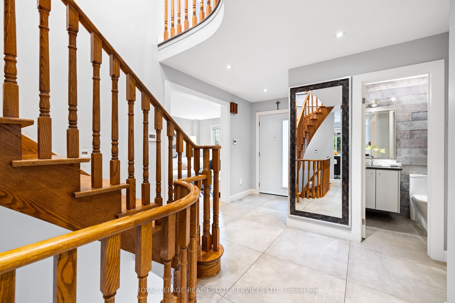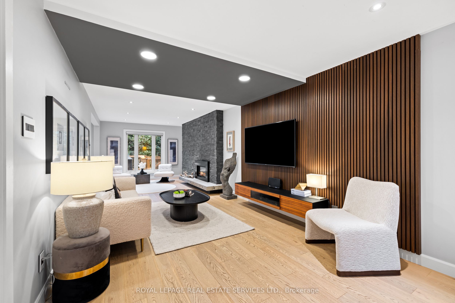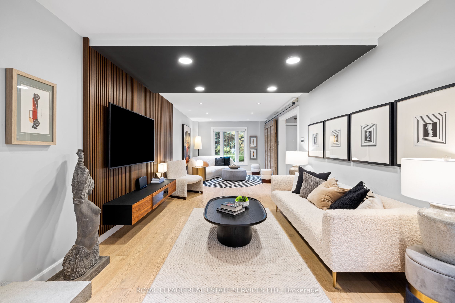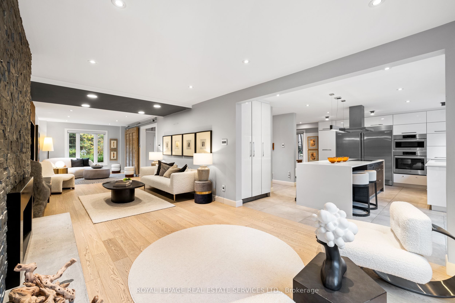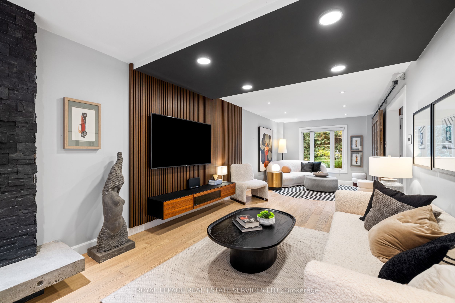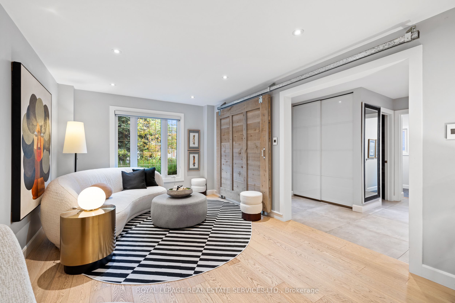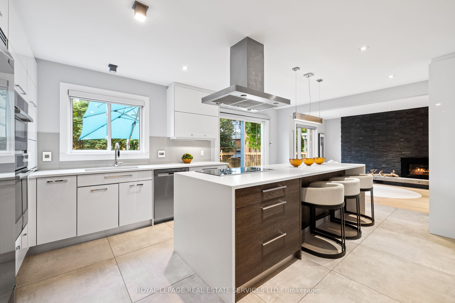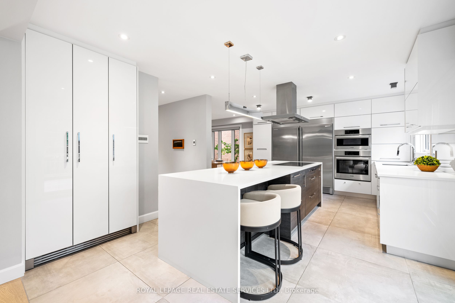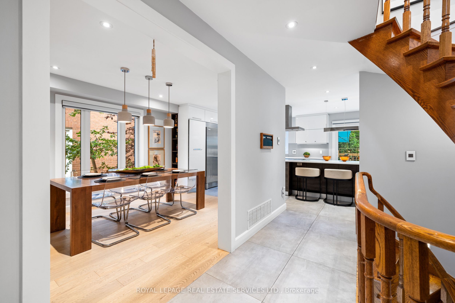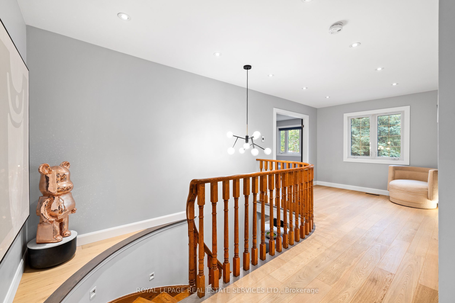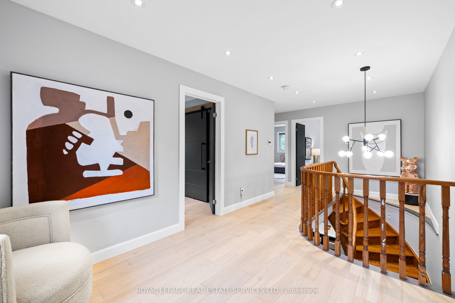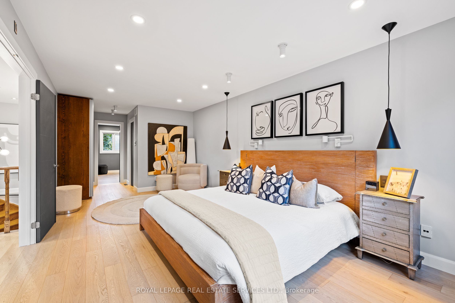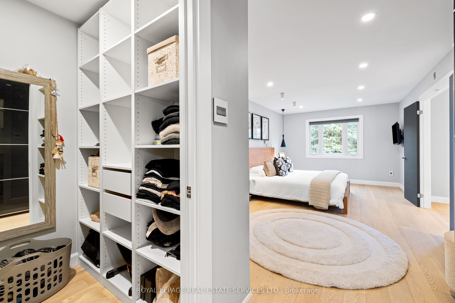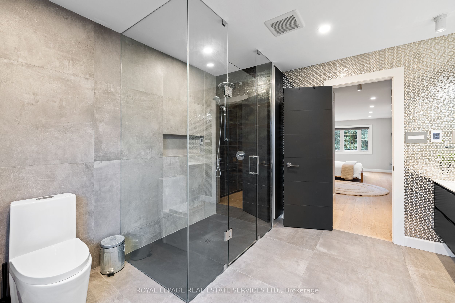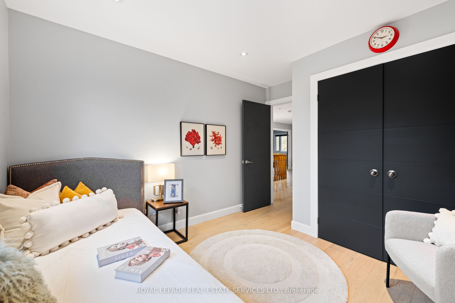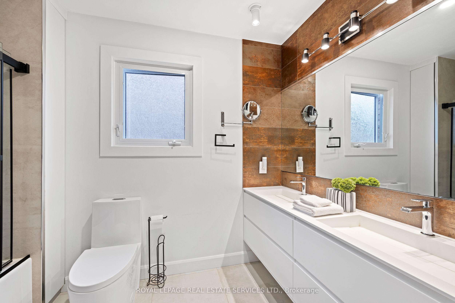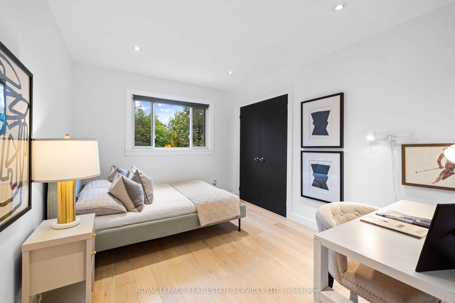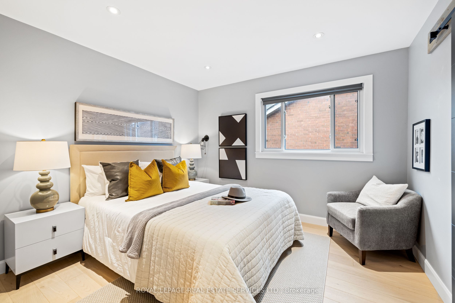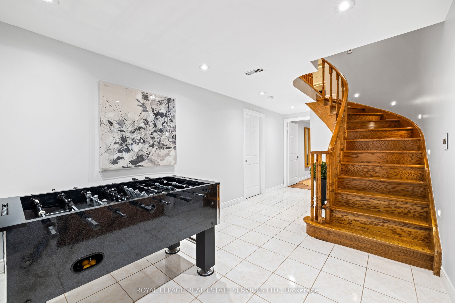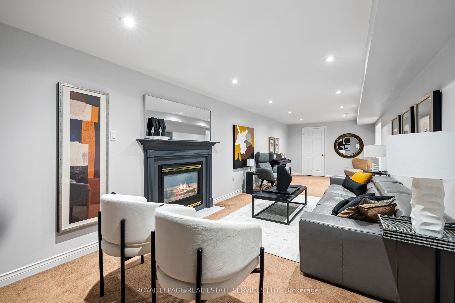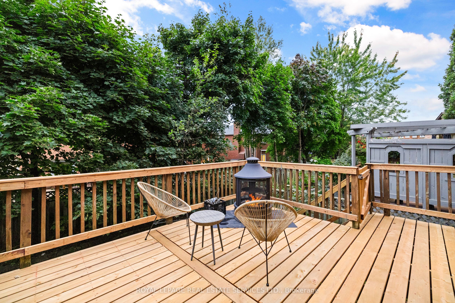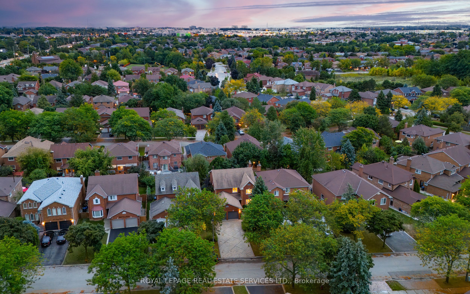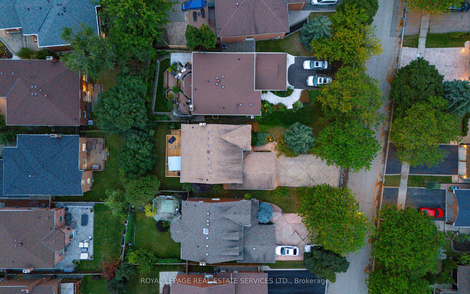$1,699,888
Available - For Sale
Listing ID: W9374584
2939 Harvey Cres , Mississauga, L5L 4V9, Ontario
| Step into this breathtaking home where modern design meets impeccable craftsmanship. With over 3250 sq ft of living space, this home offers the perfect blend of elegance and functionality. From the 6-car driveway to the two-car garage, every detail is designed to impress. Inside, you'll be captivated by the exquisite white oak engineered hardwood floors, custom trims, and custom cabinetry. The living room exudes warmth and luxury with custom cabinetry and a unique gas fireplace adorned with stone accents. The chef's dream kitchen boasts a stunning island, beautiful stone countertops, and top-of-the-line appliances, seamlessly flowing into a spacious dining room. The primary bedroom is a true sanctuary, complete with a sitting area, a spacious dressing room, an elegant ensuite with heated floors, and a custom vanity. The lower level unveils a fifth bedroom and a rec room, while the backyard is a tranquil oasis with custom landscaping and a welcoming wooden deck |
| Extras: Conveniently located near premier schools, University of Toronto Mississauga campus, Starbucks, groceries, bakeries, the Mississauga Hospital, public transport, highways!!! |
| Price | $1,699,888 |
| Taxes: | $7402.80 |
| Address: | 2939 Harvey Cres , Mississauga, L5L 4V9, Ontario |
| Lot Size: | 46.26 x 115.85 (Feet) |
| Directions/Cross Streets: | The Collegeway and Loyalist Dr |
| Rooms: | 8 |
| Rooms +: | 2 |
| Bedrooms: | 4 |
| Bedrooms +: | 1 |
| Kitchens: | 1 |
| Family Room: | Y |
| Basement: | Finished |
| Property Type: | Detached |
| Style: | 2-Storey |
| Exterior: | Brick |
| Garage Type: | Built-In |
| (Parking/)Drive: | Private |
| Drive Parking Spaces: | 6 |
| Pool: | None |
| Property Features: | Fenced Yard, Hospital, Library, Park, Public Transit, School |
| Fireplace/Stove: | Y |
| Heat Source: | Gas |
| Heat Type: | Forced Air |
| Central Air Conditioning: | Central Air |
| Laundry Level: | Main |
| Sewers: | Sewers |
| Water: | Municipal |
| Utilities-Cable: | Y |
| Utilities-Hydro: | Y |
| Utilities-Gas: | Y |
| Utilities-Telephone: | Y |
$
%
Years
This calculator is for demonstration purposes only. Always consult a professional
financial advisor before making personal financial decisions.
| Although the information displayed is believed to be accurate, no warranties or representations are made of any kind. |
| ROYAL LEPAGE REAL ESTATE SERVICES LTD. |
|
|

Alex Mohseni-Khalesi
Sales Representative
Dir:
5199026300
Bus:
4167211500
| Virtual Tour | Book Showing | Email a Friend |
Jump To:
At a Glance:
| Type: | Freehold - Detached |
| Area: | Peel |
| Municipality: | Mississauga |
| Neighbourhood: | Erin Mills |
| Style: | 2-Storey |
| Lot Size: | 46.26 x 115.85(Feet) |
| Tax: | $7,402.8 |
| Beds: | 4+1 |
| Baths: | 3 |
| Fireplace: | Y |
| Pool: | None |
Locatin Map:
Payment Calculator:

