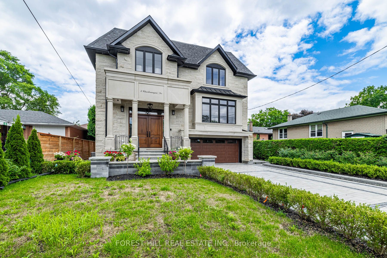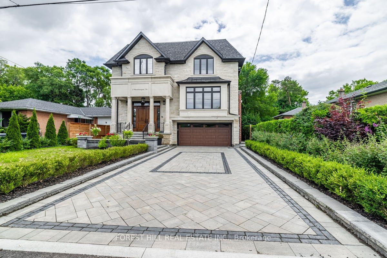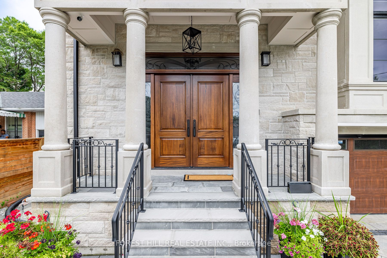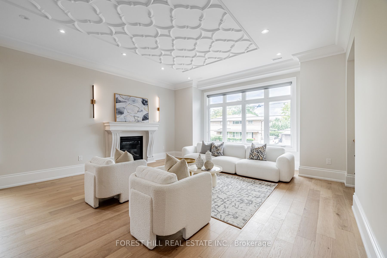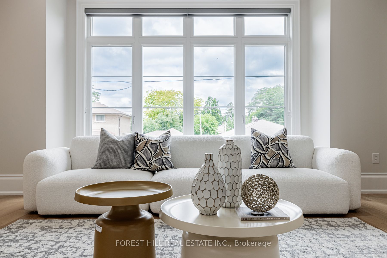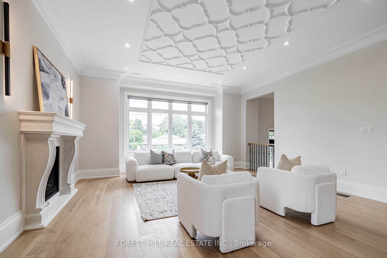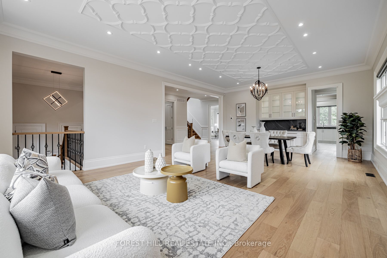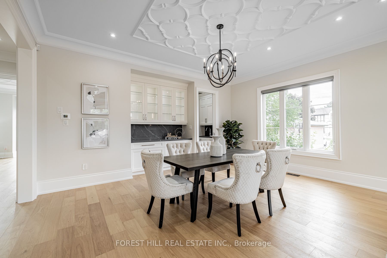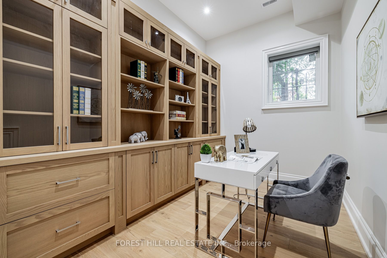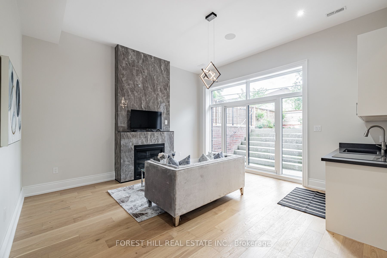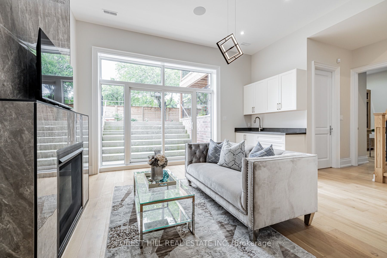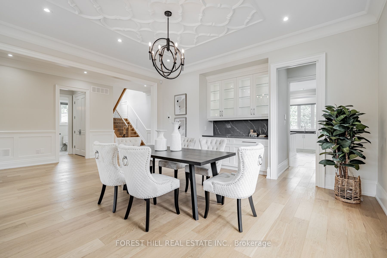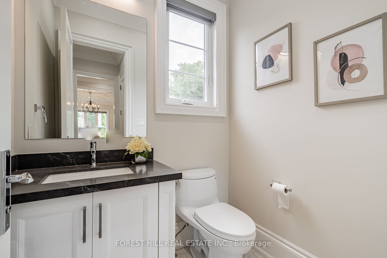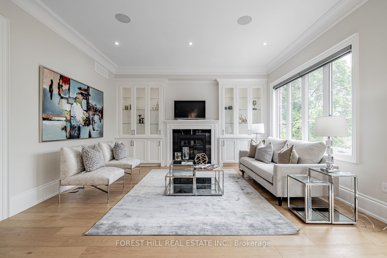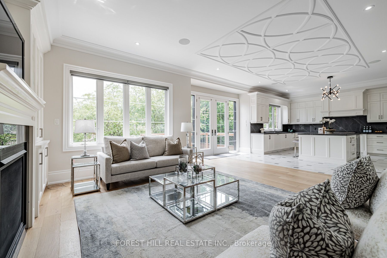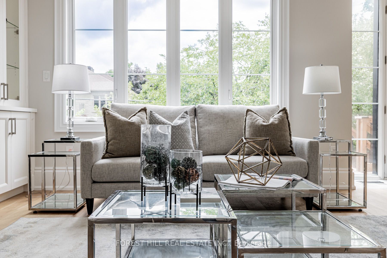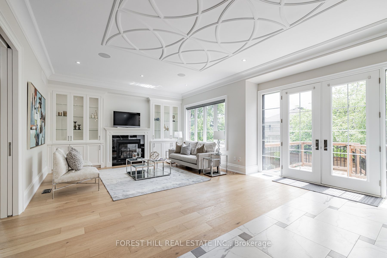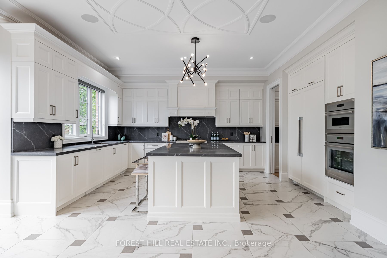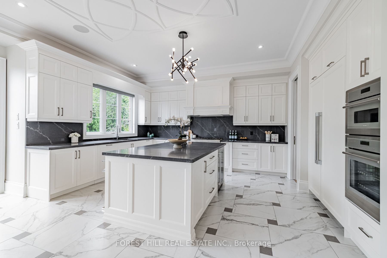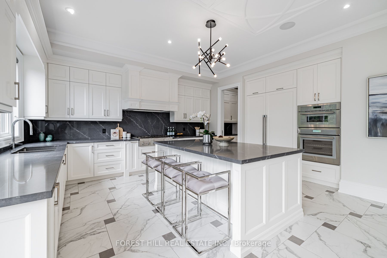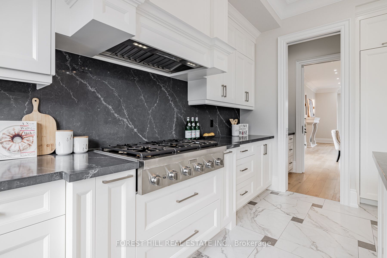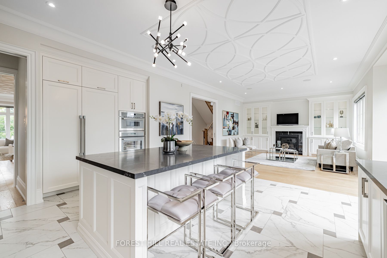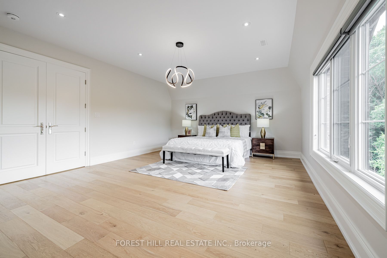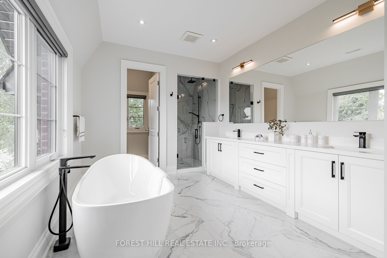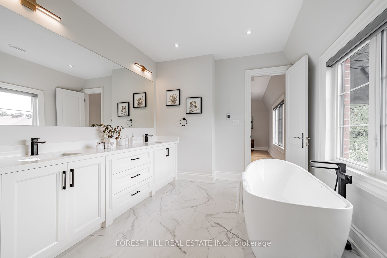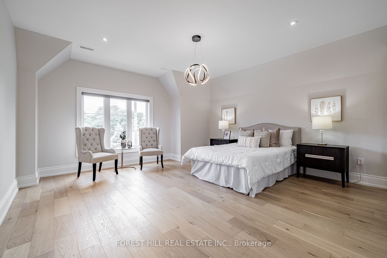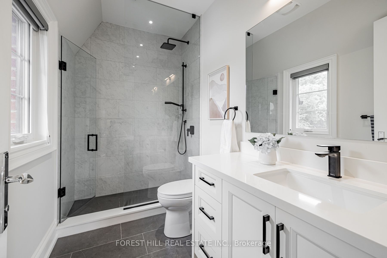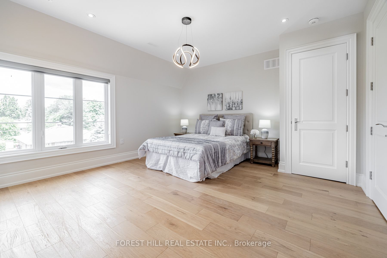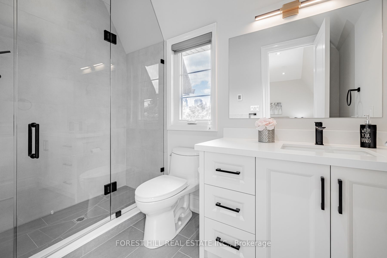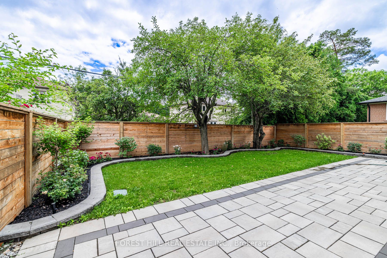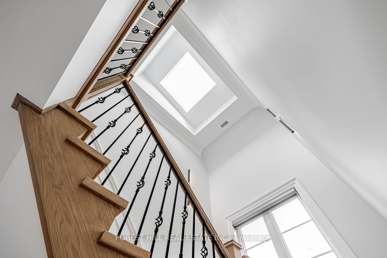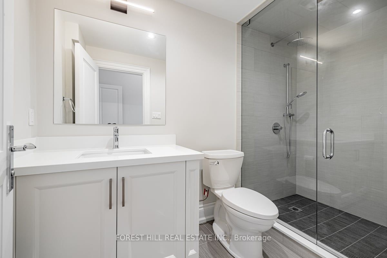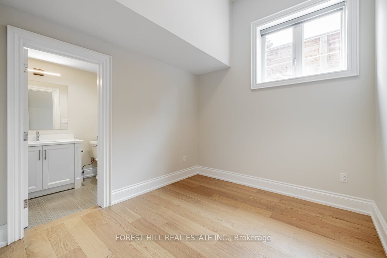$3,698,000
Available - For Sale
Listing ID: C9036986
5 Charlemagne Dr , Toronto, M2N 4H7, Ontario
| ***Top-Ranked School:Earl Hais SS/Mckee PS***Mins Away To Yonge St--Short Walking Distance(Subway-Shopping & Earl Haig SS/Mckee PS)--ONE OF A KIND---A Desirable Location In Willowdale East**UNIQUE Opportunity:Custom-Built Family Home------Designed For 4CARS PARKING GARAGE+4Cars Parking Driveway-2FURANCES/2CACS & 2LAUNDRY RMS**ELEGANT--Functional/Contemporary/Open Concept Design Hm W/Hi Ceilings & Large Window Allowing Abundant Natural Sunlighting**Welcoming Double Main Dr W/Open Foyer & Open Sitting Or Den Area**Spacious Living/Dining Rms Combined W/10Ft Ceiling**Gourmet Kit-Natural Sunny South Exp--Large Breakfast Area/Easy Access To South-View Sundeck Area & Fam Gathering Fam Rm**Prim Bedrm W/HEATED 6Pcs/Spa-Like Ensuite & W/I Closet & All Generously-Appointed Bedrooms W/All Ensuite For Privacy & Comfort**Fully Finished W-Out & Separate Entry From The Garage & Hi Ceiling(Rec Rm)-2Washrms-Kitchentte Area Bsmt**Convenient Location To EARL HAIS SS/MCKEE PS & Yonge St Shopping/Subway & Park,Community Centre & More!!! |
| Extras: *Paneled Fridge,B/I Gas Cooktop,S/S B/I Microwave,S/S B/I Oven,S/S B/I Dishwasher,Wine Fridge,2Full Laund Rms(2Sets Of Washers/Dryers),B/I Cooktop(Bsmt),Gas Fireplace,Elec Fireplaces,Cvac,B/I Speaker(2 Cont-Zones,2Furnances/2Cacs,HEATED Flr |
| Price | $3,698,000 |
| Taxes: | $0.00 |
| Address: | 5 Charlemagne Dr , Toronto, M2N 4H7, Ontario |
| Lot Size: | 50.50 x 119.12 (Feet) |
| Directions/Cross Streets: | E.Yonge St/S.Finch Ave |
| Rooms: | 11 |
| Rooms +: | 3 |
| Bedrooms: | 4 |
| Bedrooms +: | 2 |
| Kitchens: | 1 |
| Kitchens +: | 1 |
| Family Room: | Y |
| Basement: | Fin W/O, Sep Entrance |
| Approximatly Age: | 0-5 |
| Property Type: | Detached |
| Style: | 2-Storey |
| Exterior: | Stone |
| Garage Type: | Built-In |
| (Parking/)Drive: | Private |
| Drive Parking Spaces: | 4 |
| Pool: | None |
| Approximatly Age: | 0-5 |
| Approximatly Square Footage: | 3500-5000 |
| Property Features: | Library, Park, Place Of Worship, Public Transit, Rec Centre, School |
| Fireplace/Stove: | Y |
| Heat Source: | Gas |
| Heat Type: | Forced Air |
| Central Air Conditioning: | Central Air |
| Laundry Level: | Upper |
| Sewers: | Sewers |
| Water: | Municipal |
| Utilities-Cable: | A |
| Utilities-Hydro: | Y |
| Utilities-Gas: | Y |
| Utilities-Telephone: | A |
$
%
Years
This calculator is for demonstration purposes only. Always consult a professional
financial advisor before making personal financial decisions.
| Although the information displayed is believed to be accurate, no warranties or representations are made of any kind. |
| FOREST HILL REAL ESTATE INC. |
|
|

Alex Mohseni-Khalesi
Sales Representative
Dir:
5199026300
Bus:
4167211500
| Virtual Tour | Book Showing | Email a Friend |
Jump To:
At a Glance:
| Type: | Freehold - Detached |
| Area: | Toronto |
| Municipality: | Toronto |
| Neighbourhood: | Willowdale East |
| Style: | 2-Storey |
| Lot Size: | 50.50 x 119.12(Feet) |
| Approximate Age: | 0-5 |
| Beds: | 4+2 |
| Baths: | 7 |
| Fireplace: | Y |
| Pool: | None |
Locatin Map:
Payment Calculator:
