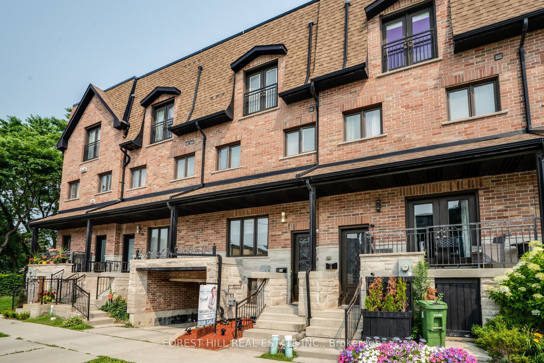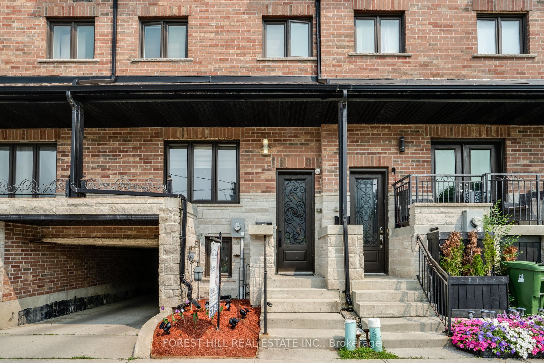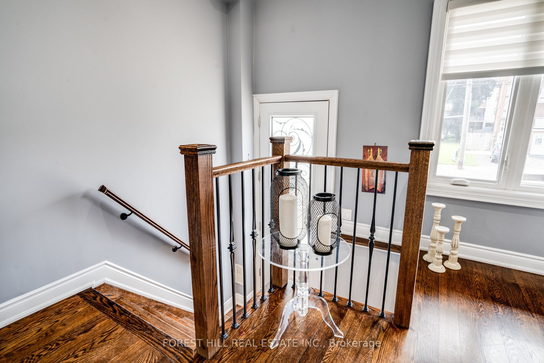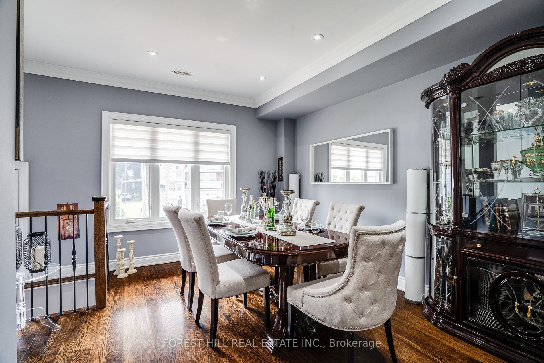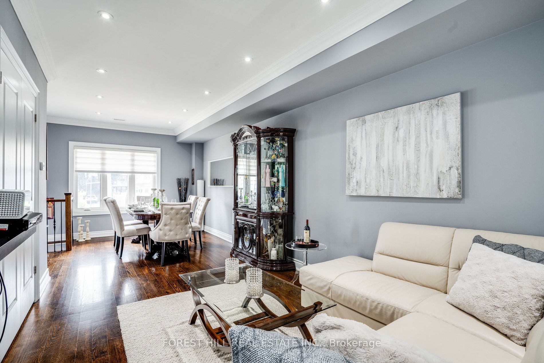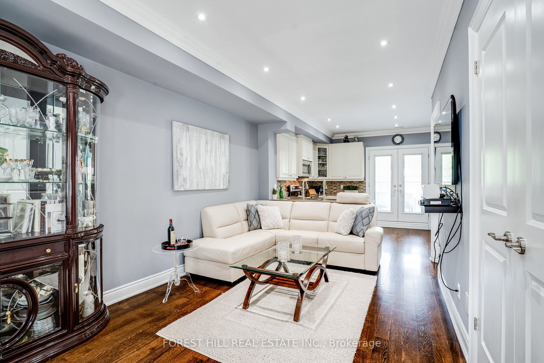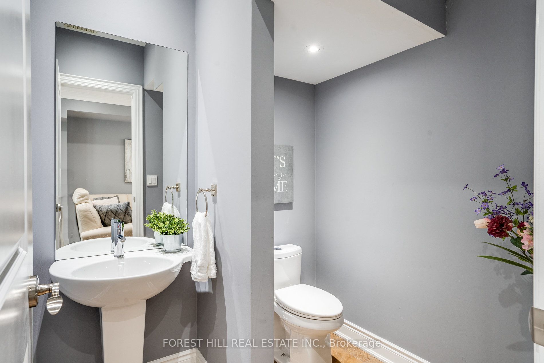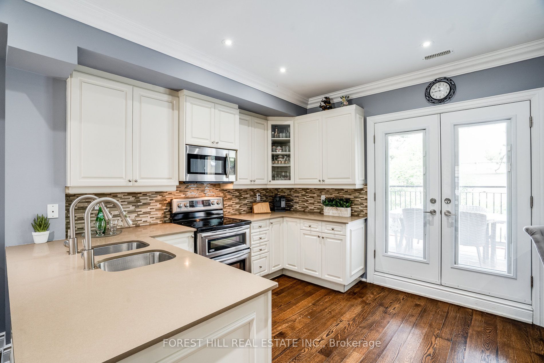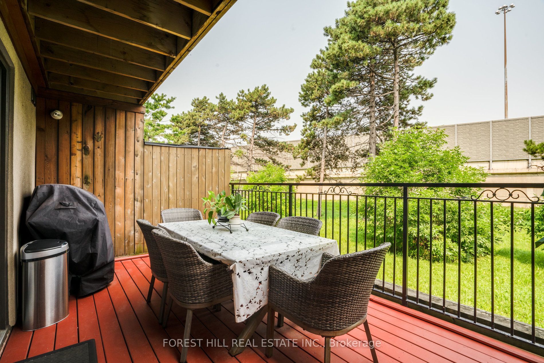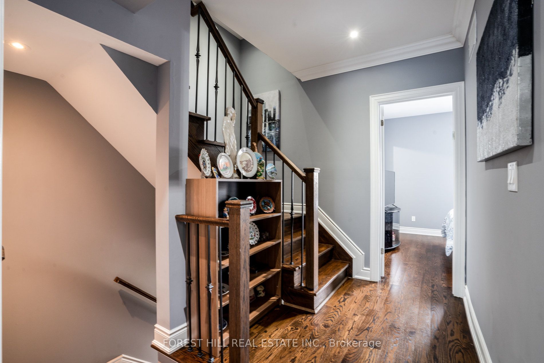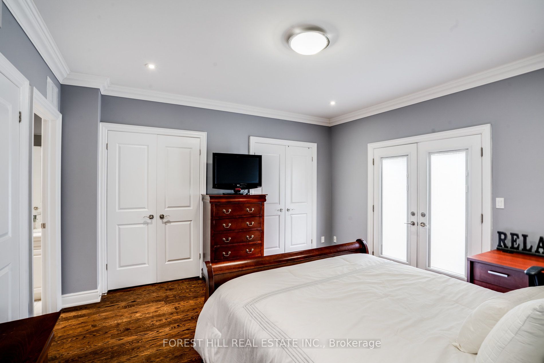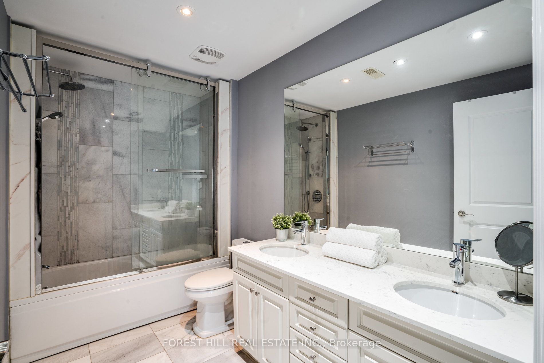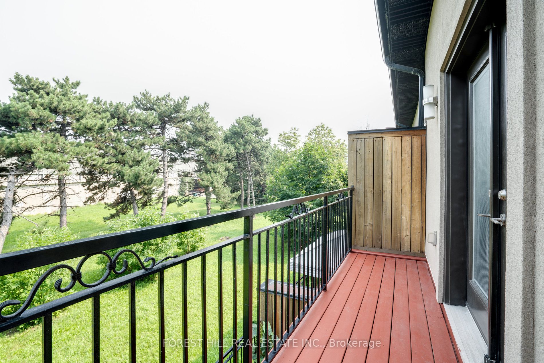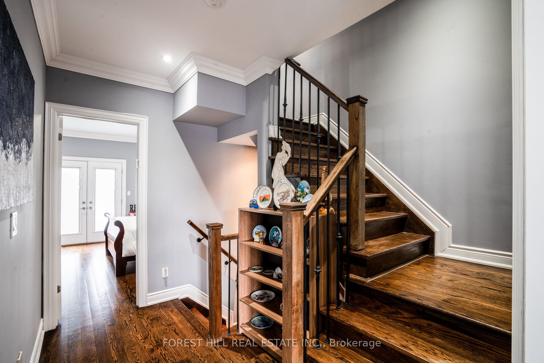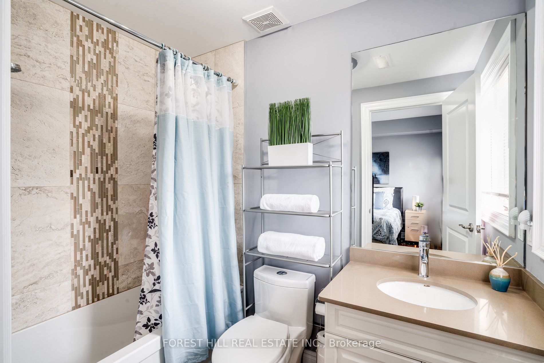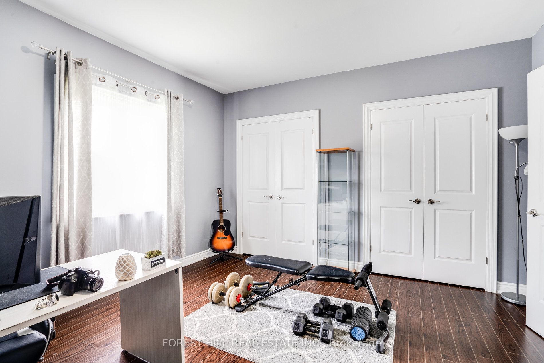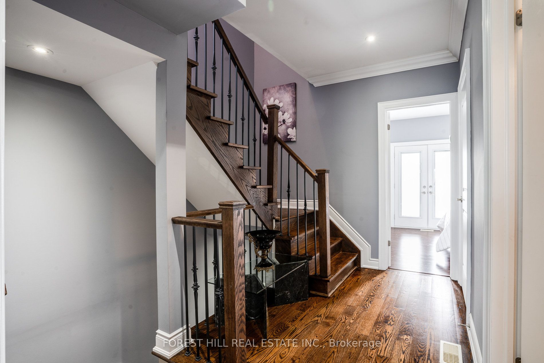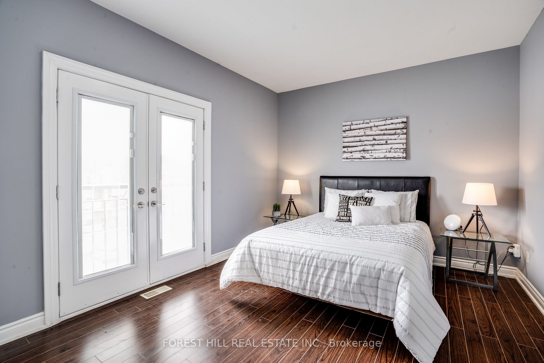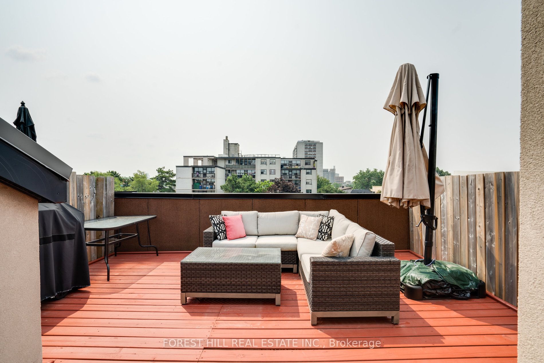$1,299,000
Available - For Sale
Listing ID: C9365028
17 Stadacona Dr , Toronto, M6A 1Y5, Ontario
| Incredibly Located! This Open Concept Luxury 4 Bedroom, 4 Bathroom Townhome W/Ample Natural Light & Stunning Views Await! Striking Kitchen W/SS Appliances, Caesar Stone Counters & Pantry, 9' Smooth Ceilings, Tons Of Pot Lights, Crown, Hardwood Floors & $$$ Spent On Upgrades Throughout! 4 Large Bedrooms, 4 Bathrooms, Direct Access To Underground Parking, 2 Balconies & Fabulous Rooftop Terrace!!! The Ultimate Home Retreat! |
| Extras: Ss Appliances, Wshr/Dryr, All Elf's & Wndw Cvrngs Inc. B/Imicroblinds In Garden Doors. 4 Top Of The Line Security Cameras, Gdo & Remote. Steps To Synagogue, Transit, Hwy, Schools+. $200/Mth-Common Area Hydro, Insurance, Grass Cutting. |
| Price | $1,299,000 |
| Taxes: | $5142.92 |
| Address: | 17 Stadacona Dr , Toronto, M6A 1Y5, Ontario |
| Lot Size: | 17.75 x 54.66 (Feet) |
| Acreage: | < .50 |
| Directions/Cross Streets: | Bathurst / Wilson |
| Rooms: | 8 |
| Bedrooms: | 4 |
| Bedrooms +: | |
| Kitchens: | 1 |
| Family Room: | N |
| Basement: | Other |
| Property Type: | Att/Row/Twnhouse |
| Style: | 3-Storey |
| Exterior: | Brick, Stone |
| Garage Type: | Built-In |
| (Parking/)Drive: | Lane |
| Drive Parking Spaces: | 0 |
| Pool: | None |
| Approximatly Square Footage: | 2000-2500 |
| Property Features: | Cul De Sac, Library, Park, Place Of Worship, Public Transit, School |
| Fireplace/Stove: | N |
| Heat Source: | Gas |
| Heat Type: | Forced Air |
| Central Air Conditioning: | Central Air |
| Laundry Level: | Upper |
| Sewers: | Sewers |
| Water: | Municipal |
$
%
Years
This calculator is for demonstration purposes only. Always consult a professional
financial advisor before making personal financial decisions.
| Although the information displayed is believed to be accurate, no warranties or representations are made of any kind. |
| FOREST HILL REAL ESTATE INC. |
|
|

Alex Mohseni-Khalesi
Sales Representative
Dir:
5199026300
Bus:
4167211500
| Book Showing | Email a Friend |
Jump To:
At a Glance:
| Type: | Freehold - Att/Row/Twnhouse |
| Area: | Toronto |
| Municipality: | Toronto |
| Neighbourhood: | Englemount-Lawrence |
| Style: | 3-Storey |
| Lot Size: | 17.75 x 54.66(Feet) |
| Tax: | $5,142.92 |
| Beds: | 4 |
| Baths: | 4 |
| Fireplace: | N |
| Pool: | None |
Locatin Map:
Payment Calculator:
