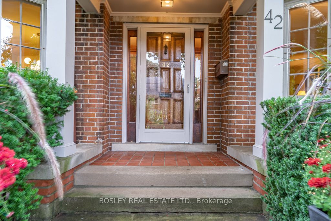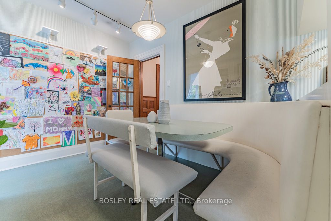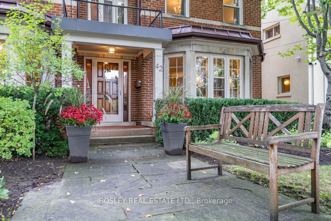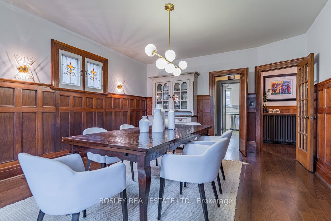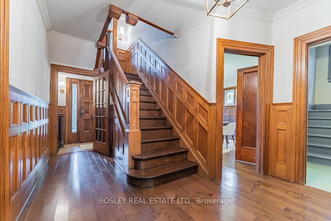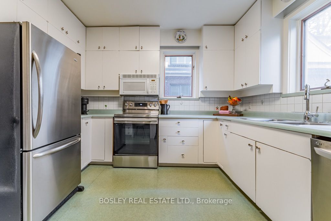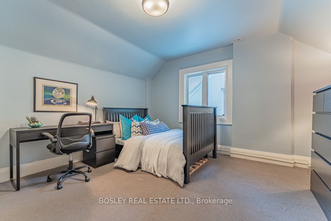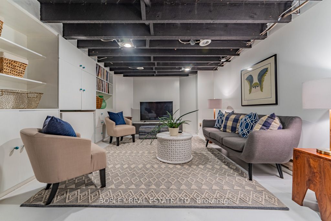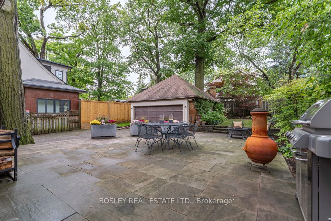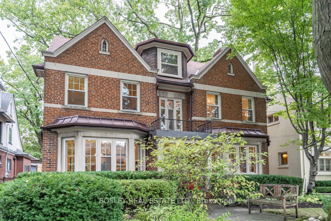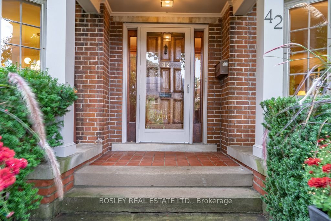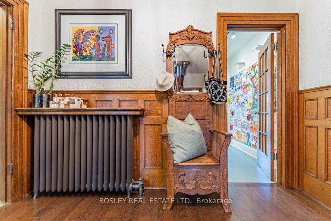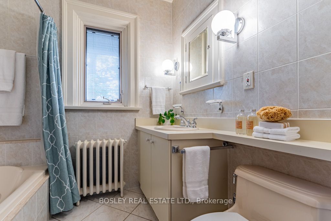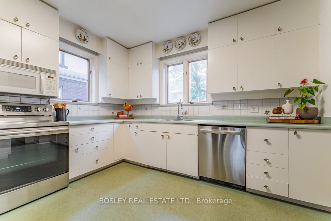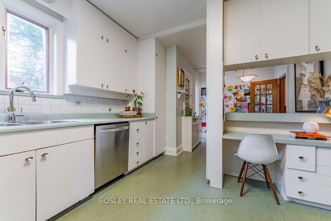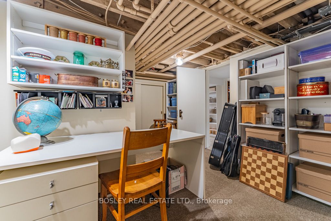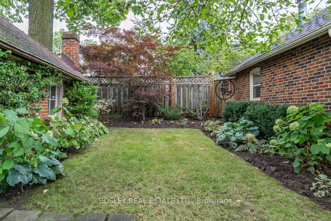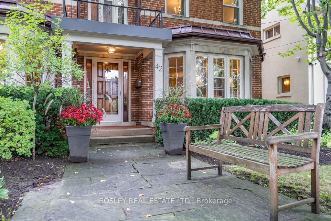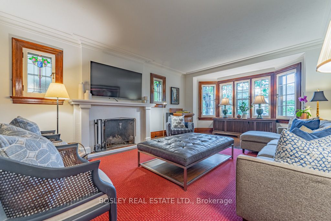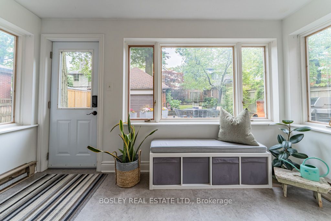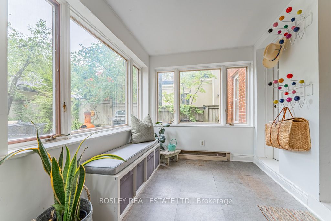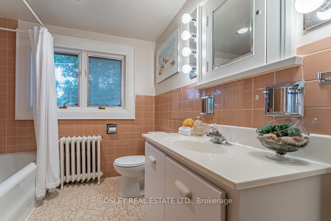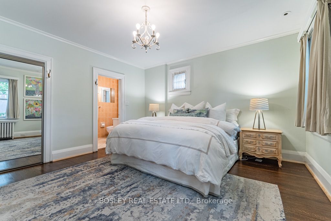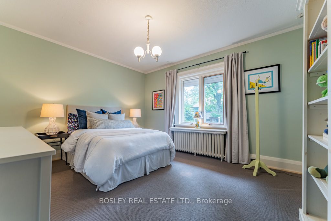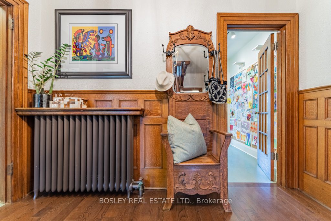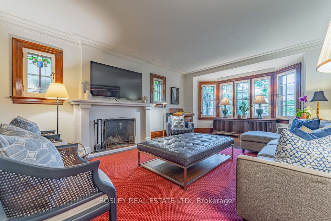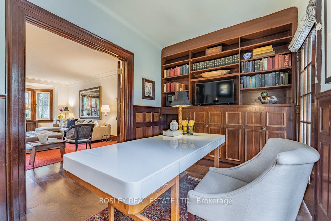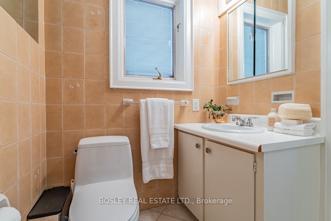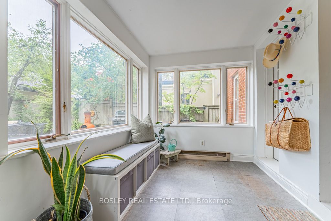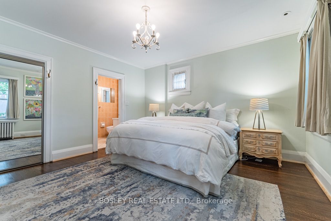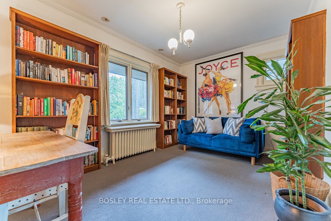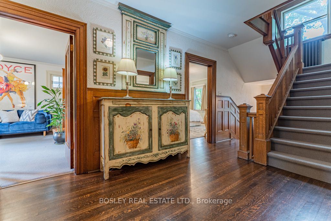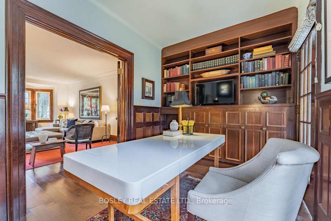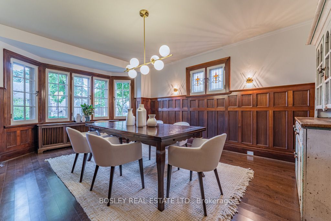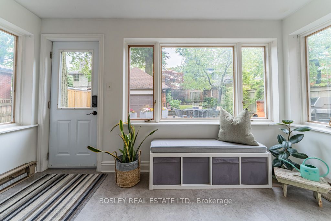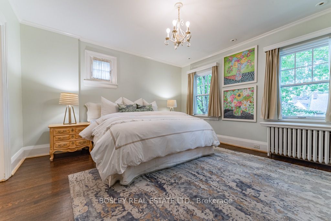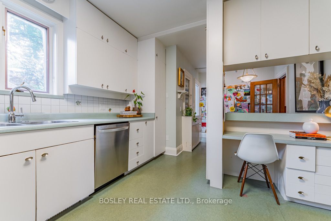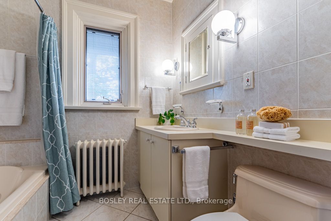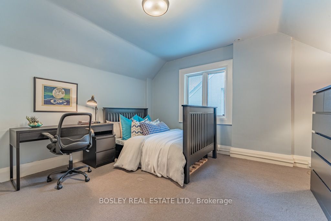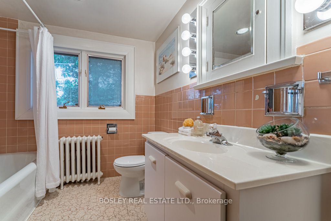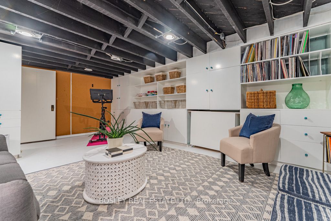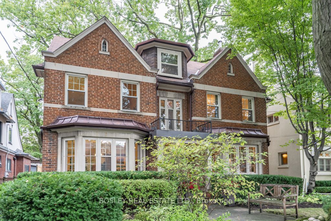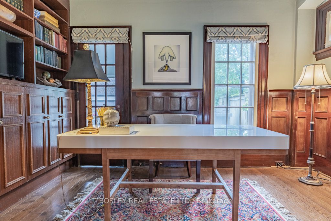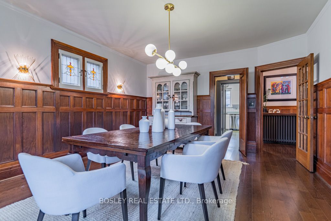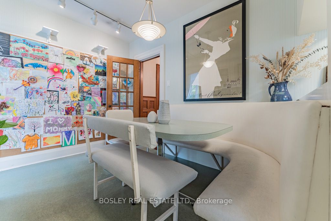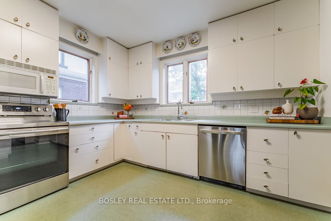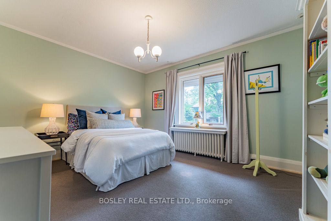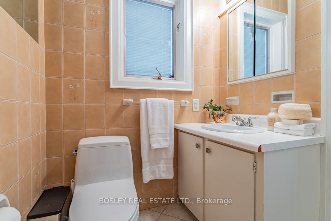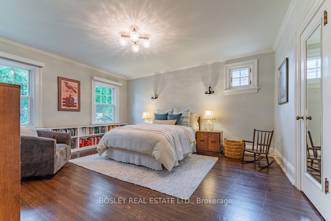$4,450,000
Available - For Sale
Listing ID: C9369575
42 Garfield Ave , Toronto, M4T 1E9, Ontario
| Charming 6-bedroom home on highly coveted Garfield Ave a Moore Park Masterpiece! This stunning detached home offers an exceptional blend of timeless elegance and modern living. Boasting 6 generously-sized bedrooms and 4 bathrooms, this home is rich in original character, featuring a wood burning fireplace, gorgeous stained glass windows, classic wainscotting throughout, and intricate crown moulding. The spacious main floor includes large principal rooms perfect for both living and entertaining, along with a convenient mudroom and ample storage throughout every level of the home. Two staircases add to the grandeur and functionality of the layout. Outside, a private driveway leads to a detached two-car garage, while the professionally landscaped backyard provides a serene space for outdoor gatherings. This home is a rare find in one of Toronto's most sought-after neighbourhood. Dont miss this opportunity to own a true Moore Park treasure! |
| Extras: Close to top-rated schools OLPH, Whitney, Mooredale, Branksome, Greenwood and NTCI. Walking distance to local parks, the Beltline and the Brickworks, along with local amenities in North Rosedale and Yonge and St Clair. |
| Price | $4,450,000 |
| Taxes: | $16766.30 |
| Address: | 42 Garfield Ave , Toronto, M4T 1E9, Ontario |
| Lot Size: | 50.00 x 125.00 (Feet) |
| Directions/Cross Streets: | Mt Pleasant & Inglewood |
| Rooms: | 12 |
| Rooms +: | 4 |
| Bedrooms: | 6 |
| Bedrooms +: | |
| Kitchens: | 1 |
| Family Room: | N |
| Basement: | Part Fin |
| Property Type: | Detached |
| Style: | 2 1/2 Storey |
| Exterior: | Brick |
| Garage Type: | Detached |
| (Parking/)Drive: | Private |
| Drive Parking Spaces: | 5 |
| Pool: | None |
| Other Structures: | Garden Shed |
| Approximatly Square Footage: | 3500-5000 |
| Property Features: | Park, Place Of Worship, Ravine, School |
| Fireplace/Stove: | Y |
| Heat Source: | Gas |
| Heat Type: | Radiant |
| Central Air Conditioning: | Central Air |
| Laundry Level: | Lower |
| Sewers: | Sewers |
| Water: | Municipal |
$
%
Years
This calculator is for demonstration purposes only. Always consult a professional
financial advisor before making personal financial decisions.
| Although the information displayed is believed to be accurate, no warranties or representations are made of any kind. |
| BOSLEY REAL ESTATE LTD. |
|
|

Alex Mohseni-Khalesi
Sales Representative
Dir:
5199026300
Bus:
4167211500
| Virtual Tour | Book Showing | Email a Friend |
Jump To:
At a Glance:
| Type: | Freehold - Detached |
| Area: | Toronto |
| Municipality: | Toronto |
| Neighbourhood: | Rosedale-Moore Park |
| Style: | 2 1/2 Storey |
| Lot Size: | 50.00 x 125.00(Feet) |
| Tax: | $16,766.3 |
| Beds: | 6 |
| Baths: | 4 |
| Fireplace: | Y |
| Pool: | None |
Locatin Map:
Payment Calculator:
