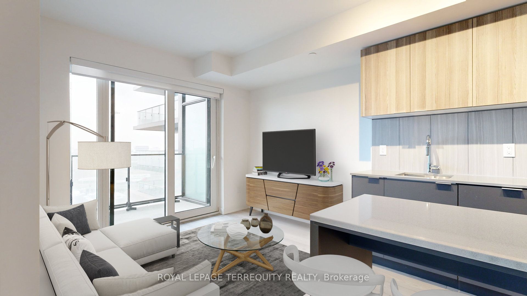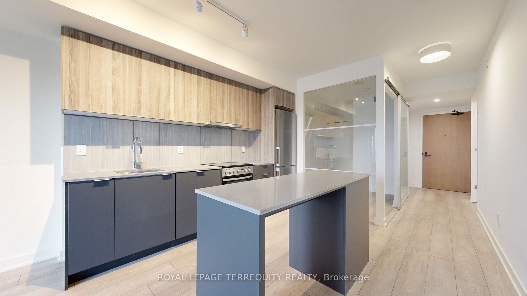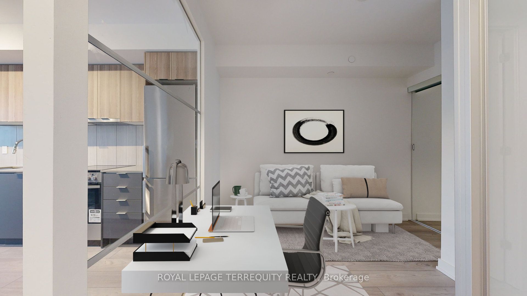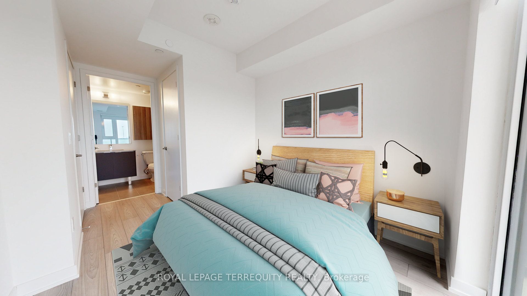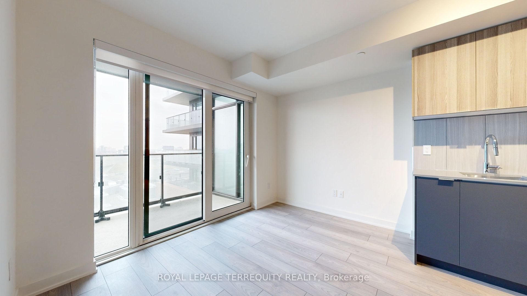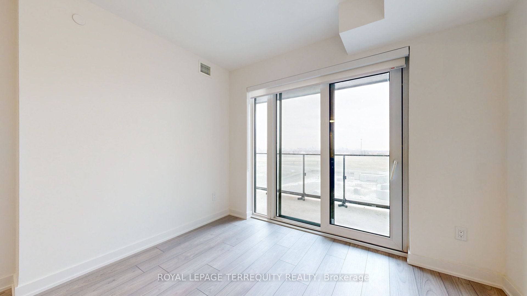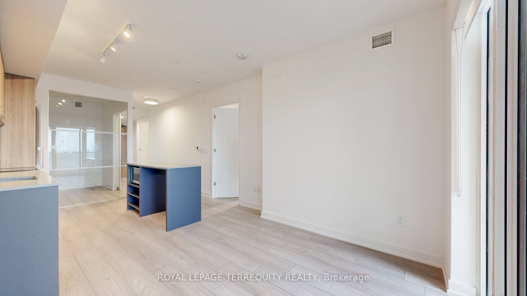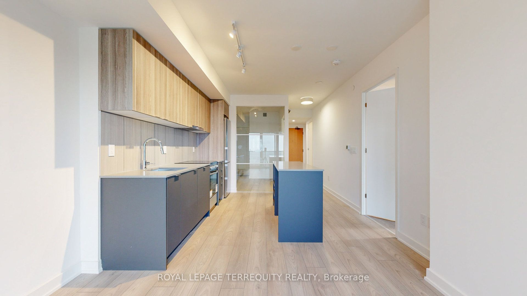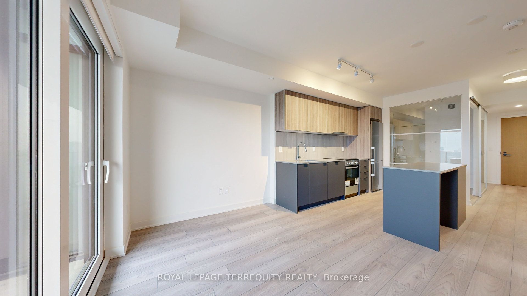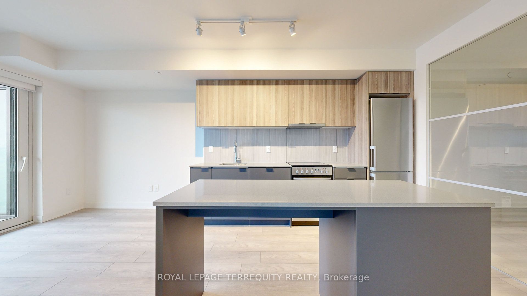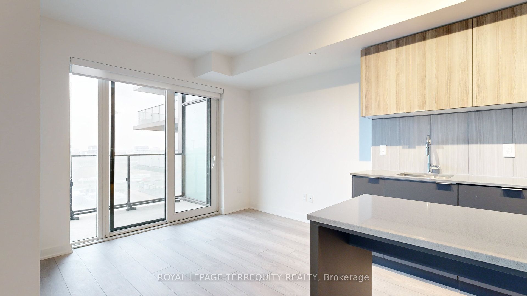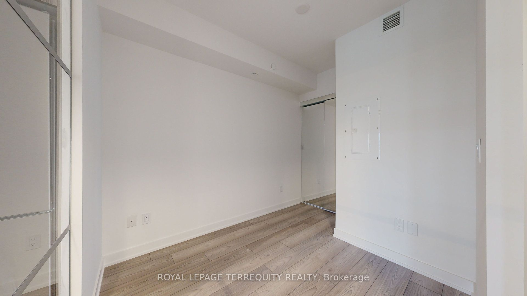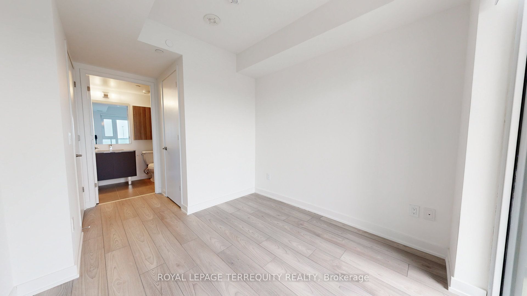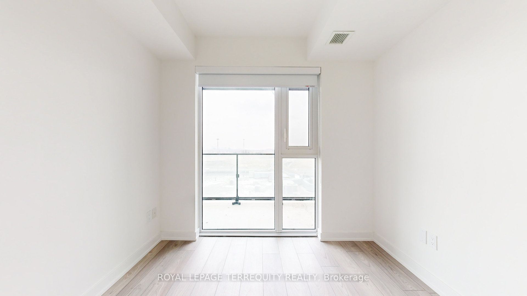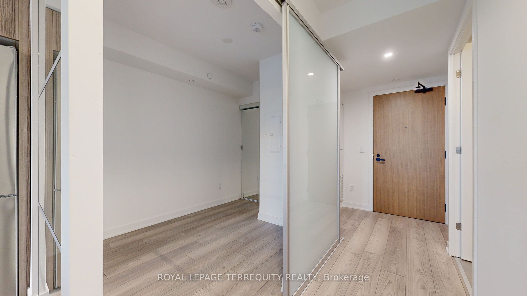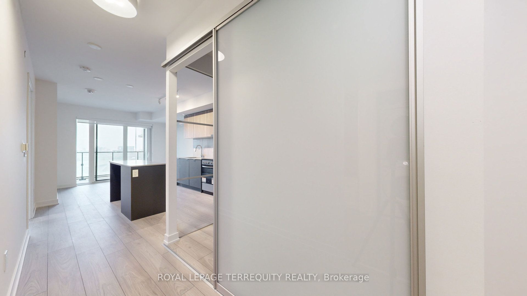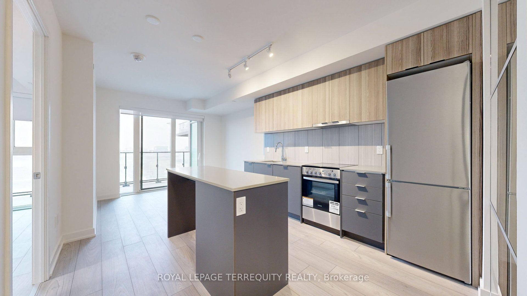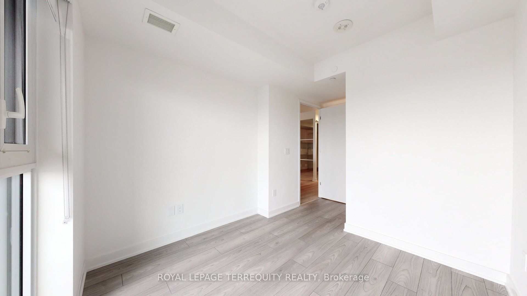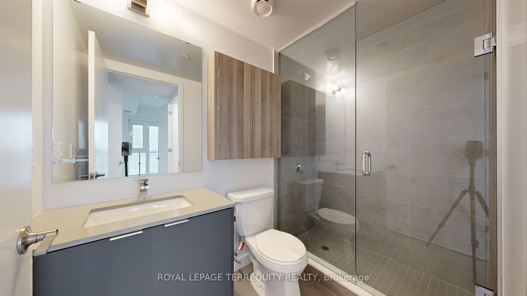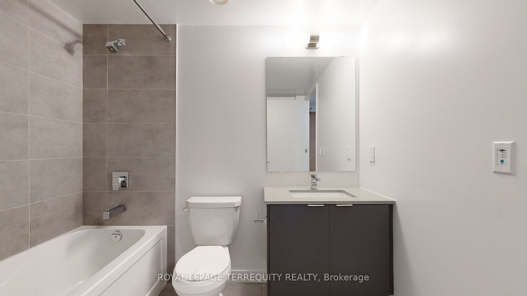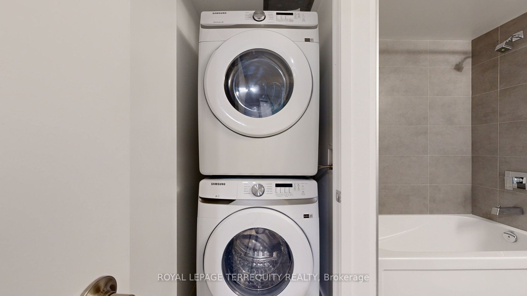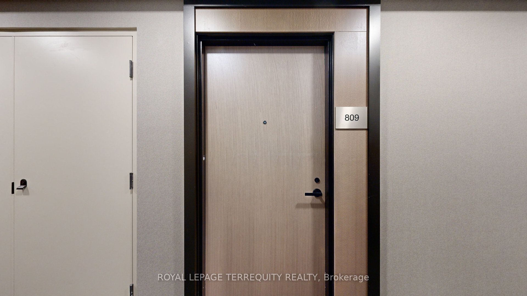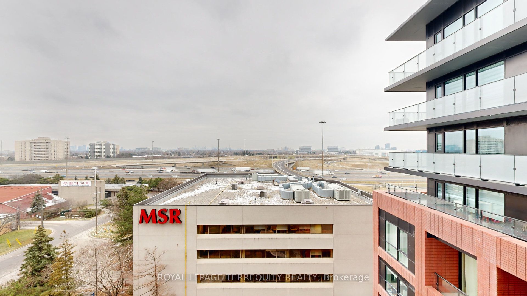$649,000
Available - For Sale
Listing ID: C9042817
8 Tippett Rd , Unit 809, Toronto, M3H 0E7, Ontario
| Enjoy Contemporary Living At Express 2 Condos! University Parent Alert-3 Universities Accessible From Wilson Subway Station. Upscale Clanton Park-Wilson Heights Community! Newly Built Two Bedroom/two Bath Condo. Clear South Views From Your 108 Sf. Balcony. Kitchen Is Equipped With Stainless Steel Appliances, Quartz Counters, Breakfast Island W/microwave, Plenty Of Storage! Great Prep Areas For When You Entertain. Wide Plank Laminate, New Window Blinds Installed! Primary Bedroom Complete With 3 Pc Ensuite-upgraded With Medicine Cabinet, Frameless Glassed In Large Shower & An Organized Walk-in Closet. Upgraded Mirrored Closet In 2nd Bedroom, Privacy Sliding Door. Upgraded To A Full Size, Front Loading Washer/dryer Located Inside A Spacious 2nd,4 Pc Bath. Parking Included. Allen & Hwy 401, Yorkdale, Costco, Restaurants & Central Park! |
| Extras: S/S Appliances - Fridge, Stove, Hood Fan, Dishwasher (Integrated), Microwave, Stacked Washer/Dryer. Smooth Ceilings, Tasteful Colour Choices, Quartz Counters, New Window Blinds, Organized Closets. Parking. $5000 Spent In Upgrades! |
| Price | $649,000 |
| Taxes: | $0.00 |
| Maintenance Fee: | 533.73 |
| Address: | 8 Tippett Rd , Unit 809, Toronto, M3H 0E7, Ontario |
| Province/State: | Ontario |
| Condo Corporation No | TSCP |
| Level | 08 |
| Unit No | 08 |
| Directions/Cross Streets: | ALLEN RD & WILSON AVE |
| Rooms: | 4 |
| Bedrooms: | 2 |
| Bedrooms +: | |
| Kitchens: | 1 |
| Family Room: | N |
| Basement: | None |
| Approximatly Age: | New |
| Property Type: | Condo Apt |
| Style: | Apartment |
| Exterior: | Brick Front, Concrete |
| Garage Type: | Underground |
| Garage(/Parking)Space: | 1.00 |
| Drive Parking Spaces: | 0 |
| Park #1 | |
| Parking Type: | Owned |
| Legal Description: | #36 - Level B |
| Exposure: | S |
| Balcony: | Open |
| Locker: | None |
| Pet Permited: | Restrict |
| Approximatly Age: | New |
| Approximatly Square Footage: | 600-699 |
| Building Amenities: | Concierge, Party/Meeting Room, Rooftop Deck/Garden, Visitor Parking |
| Property Features: | Hospital, Public Transit |
| Maintenance: | 533.73 |
| Common Elements Included: | Y |
| Parking Included: | Y |
| Building Insurance Included: | Y |
| Fireplace/Stove: | N |
| Heat Source: | Gas |
| Heat Type: | Heat Pump |
| Central Air Conditioning: | Central Air |
| Laundry Level: | Main |
| Ensuite Laundry: | Y |
$
%
Years
This calculator is for demonstration purposes only. Always consult a professional
financial advisor before making personal financial decisions.
| Although the information displayed is believed to be accurate, no warranties or representations are made of any kind. |
| ROYAL LEPAGE TERREQUITY REALTY |
|
|

Alex Mohseni-Khalesi
Sales Representative
Dir:
5199026300
Bus:
4167211500
| Book Showing | Email a Friend |
Jump To:
At a Glance:
| Type: | Condo - Condo Apt |
| Area: | Toronto |
| Municipality: | Toronto |
| Neighbourhood: | Clanton Park |
| Style: | Apartment |
| Approximate Age: | New |
| Maintenance Fee: | $533.73 |
| Beds: | 2 |
| Baths: | 2 |
| Garage: | 1 |
| Fireplace: | N |
Locatin Map:
Payment Calculator:
