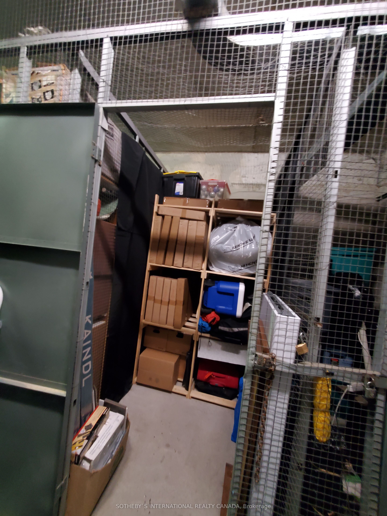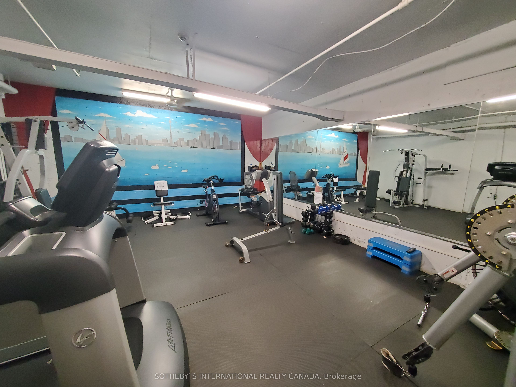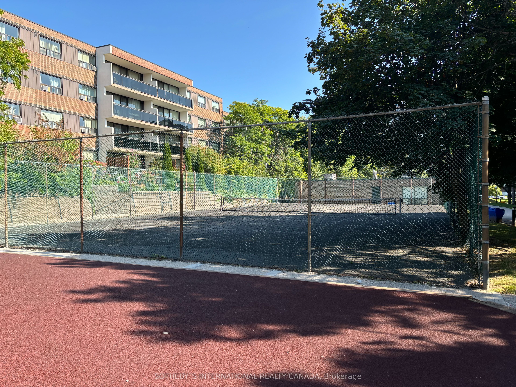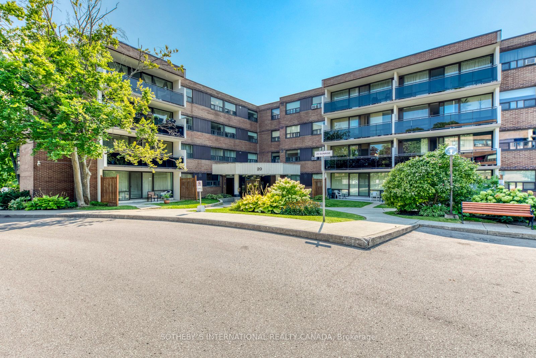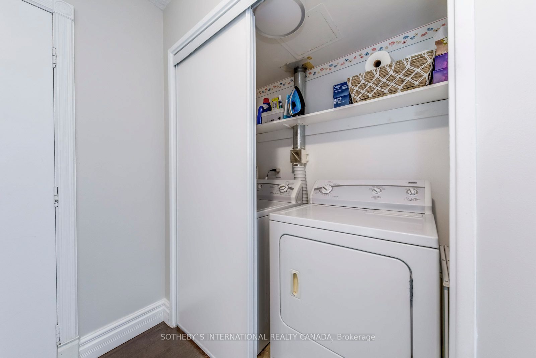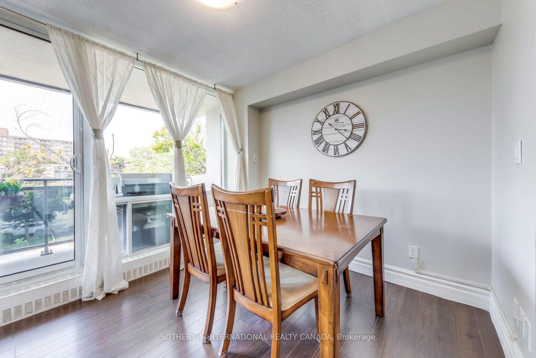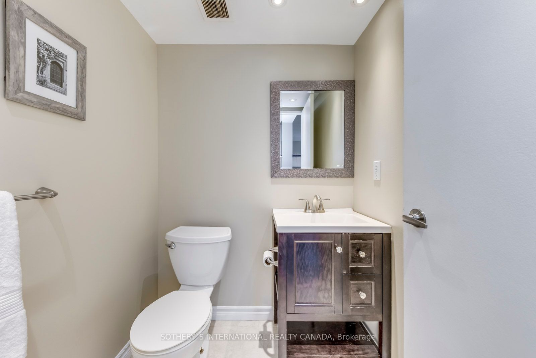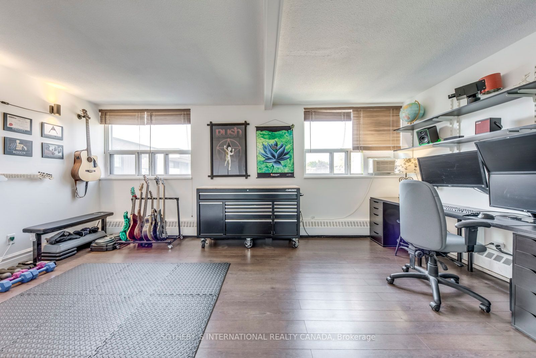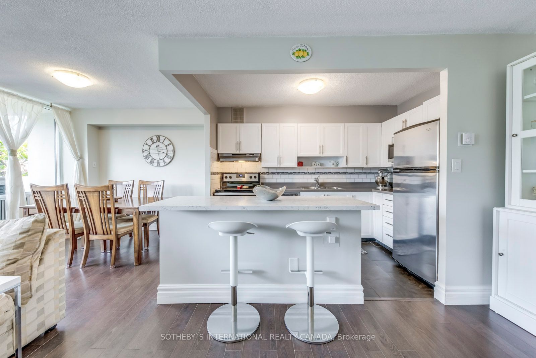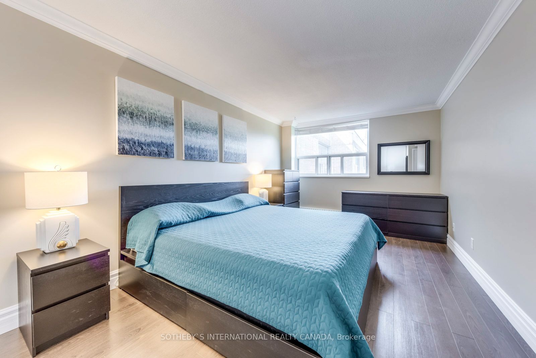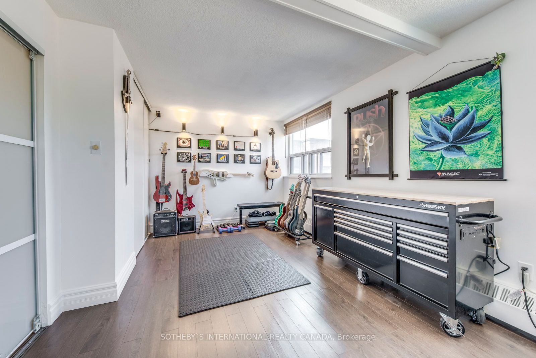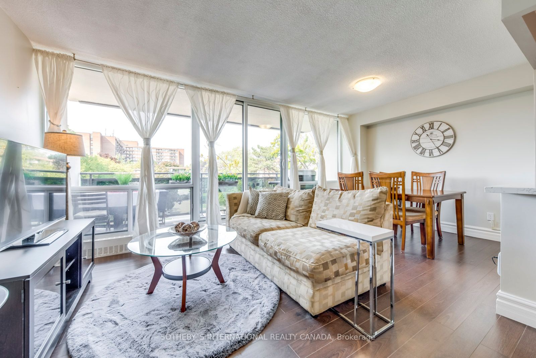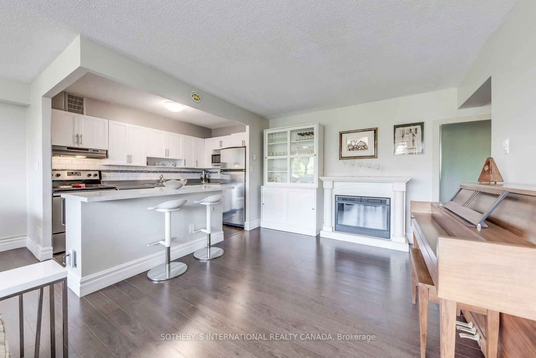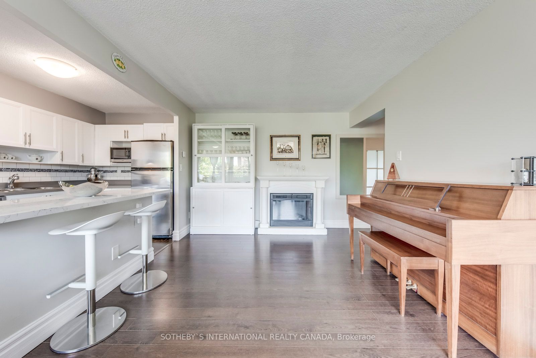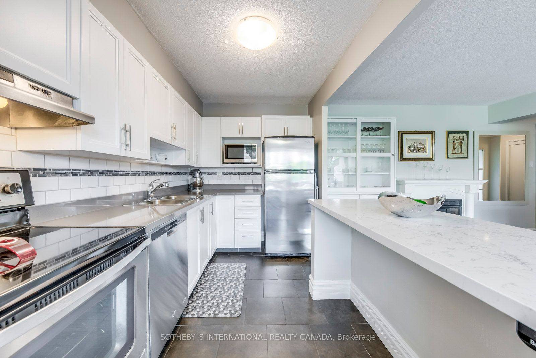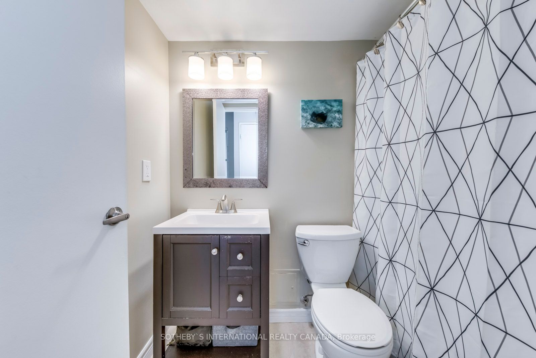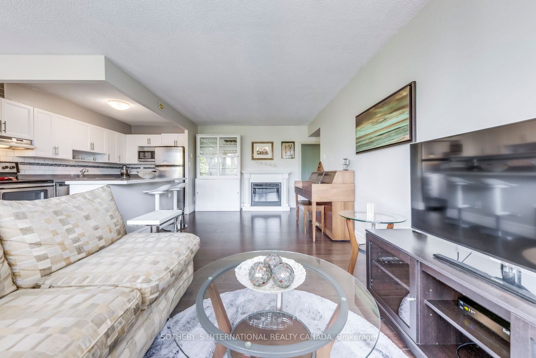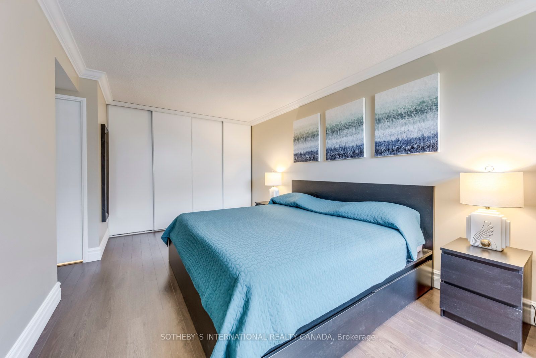$639,900
Available - For Sale
Listing ID: C9302134
20 Sunrise Ave , Unit 401, Toronto, M4A 2R2, Ontario
| Welcome Home. This Unique Penthouse End Unit In A Low-Rise Condo Has It All. Upon Walking In, You Will Be Greeted By A Bright And Airy Condo With Plenty of Space. Primary Bedroom With Ensuite. The Third and Fourth Bedrooms Have Been Combined, But Can Be Easily Changed Back. Open-Concept, Renovated Kitchen With Quartz Countertops And An Island. Hardwood Floors Throughout. A Large Balcony That Overlooks The Courtyard. Perfect Unit for Singles, Couples and Families. BBQing Is Allowed On The Balcony. Luxury Lifestyle With Tennis Courts, Outdoor Pool, Sauna and Playground. DVP, 401 LRT, Eglinton Square Golden Plaza Are All Close By. |
| Extras: Unit Comes With A Parking Spot And A Large Locker With Custom Shelving. Huge Closets. Maintenance Fee Includes Water, Heat, Parking and a Fiber Internet/Cable Package. TTC and schools are very close by. |
| Price | $639,900 |
| Taxes: | $1945.58 |
| Maintenance Fee: | 1005.19 |
| Address: | 20 Sunrise Ave , Unit 401, Toronto, M4A 2R2, Ontario |
| Province/State: | Ontario |
| Condo Corporation No | YCC |
| Level | 4 |
| Unit No | 23 |
| Locker No | M39 |
| Directions/Cross Streets: | Victoria Park and Eglinton |
| Rooms: | 7 |
| Rooms +: | 1 |
| Bedrooms: | 4 |
| Bedrooms +: | |
| Kitchens: | 1 |
| Family Room: | N |
| Basement: | None |
| Property Type: | Condo Apt |
| Style: | Apartment |
| Exterior: | Brick |
| Garage Type: | Underground |
| Garage(/Parking)Space: | 1.00 |
| Drive Parking Spaces: | 0 |
| Park #1 | |
| Parking Spot: | 111 |
| Parking Type: | Exclusive |
| Exposure: | N |
| Balcony: | Open |
| Locker: | Exclusive |
| Pet Permited: | Restrict |
| Approximatly Square Footage: | 1200-1399 |
| Building Amenities: | Bbqs Allowed, Outdoor Pool, Recreation Room, Sauna, Tennis Court, Visitor Parking |
| Property Features: | Park, Public Transit |
| Maintenance: | 1005.19 |
| Water Included: | Y |
| Common Elements Included: | Y |
| Heat Included: | Y |
| Parking Included: | Y |
| Building Insurance Included: | Y |
| Fireplace/Stove: | Y |
| Heat Source: | Gas |
| Heat Type: | Radiant |
| Central Air Conditioning: | Window Unit |
| Ensuite Laundry: | Y |
$
%
Years
This calculator is for demonstration purposes only. Always consult a professional
financial advisor before making personal financial decisions.
| Although the information displayed is believed to be accurate, no warranties or representations are made of any kind. |
| SOTHEBY`S INTERNATIONAL REALTY CANADA |
|
|

Alex Mohseni-Khalesi
Sales Representative
Dir:
5199026300
Bus:
4167211500
| Book Showing | Email a Friend |
Jump To:
At a Glance:
| Type: | Condo - Condo Apt |
| Area: | Toronto |
| Municipality: | Toronto |
| Neighbourhood: | Victoria Village |
| Style: | Apartment |
| Tax: | $1,945.58 |
| Maintenance Fee: | $1,005.19 |
| Beds: | 4 |
| Baths: | 2 |
| Garage: | 1 |
| Fireplace: | Y |
Locatin Map:
Payment Calculator:
