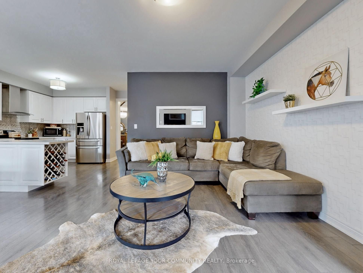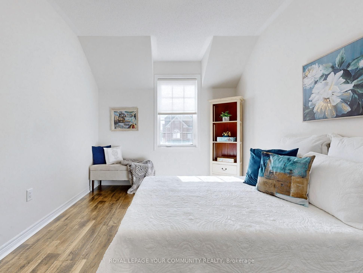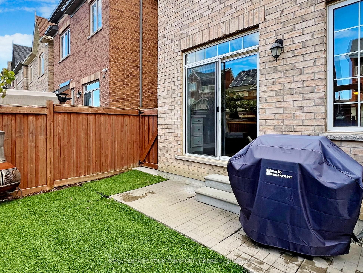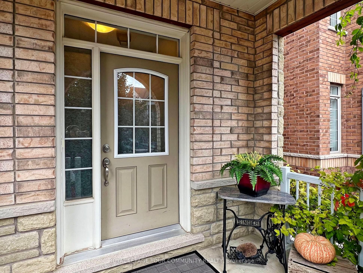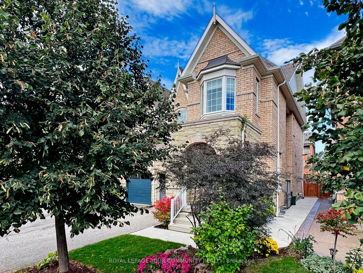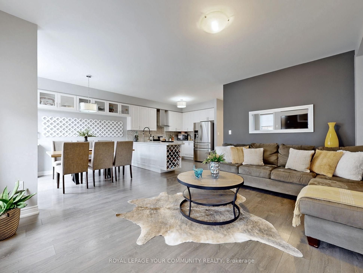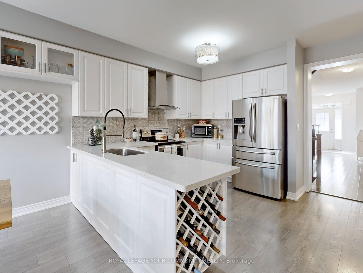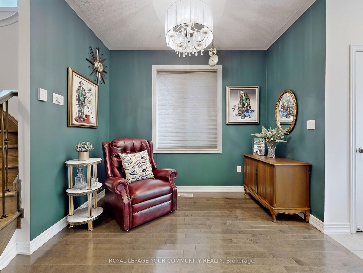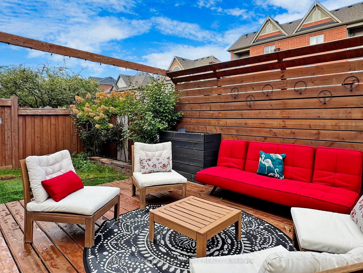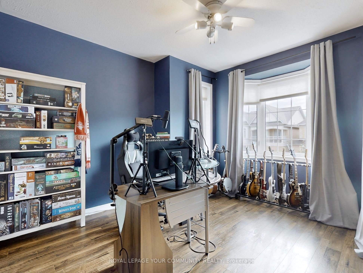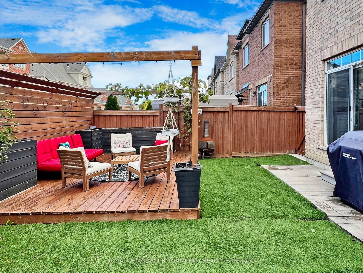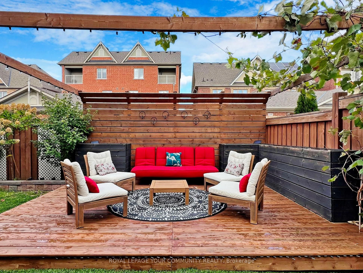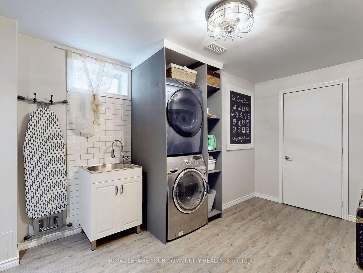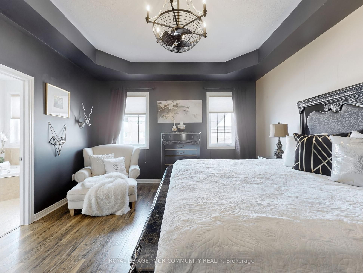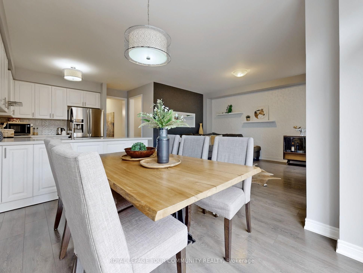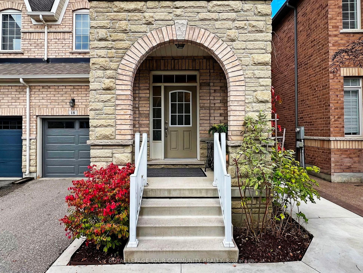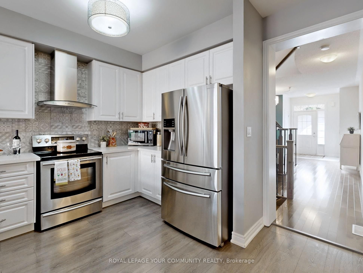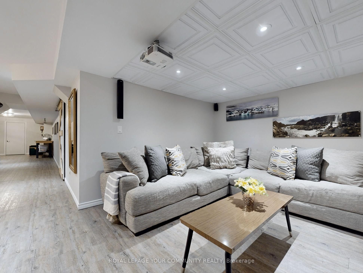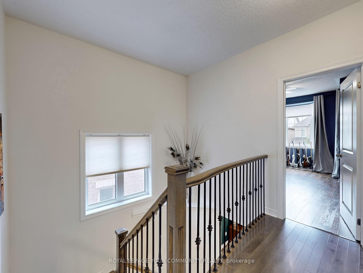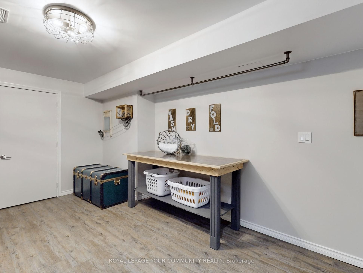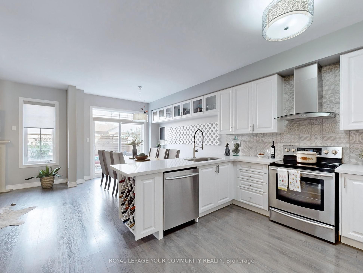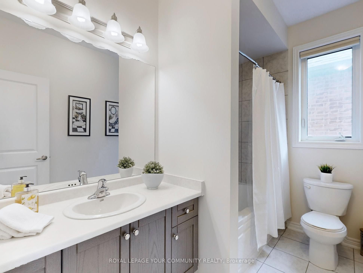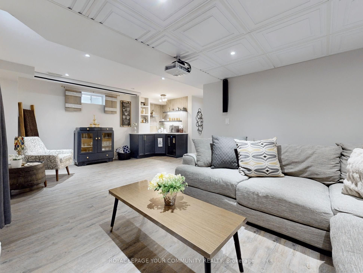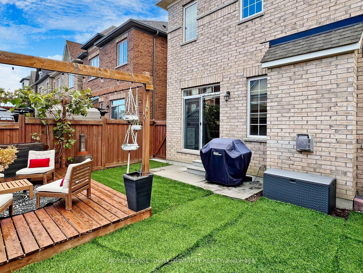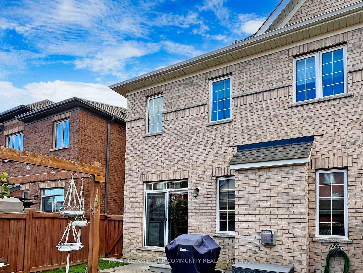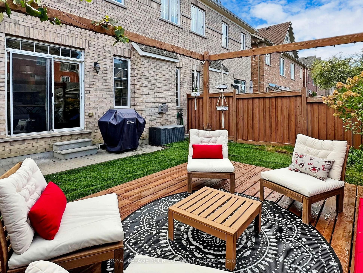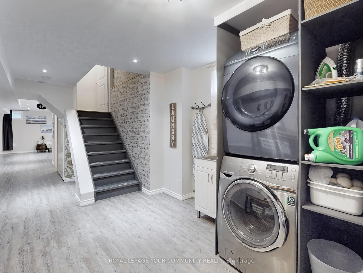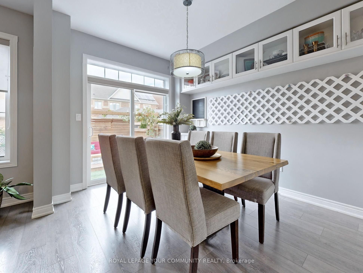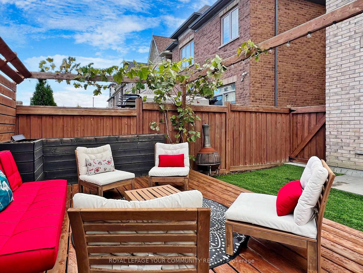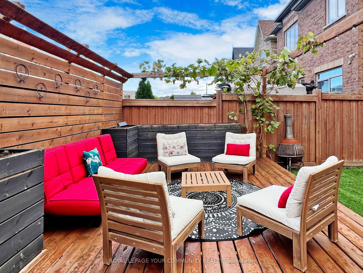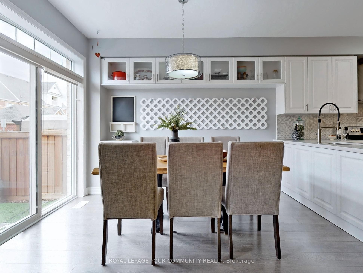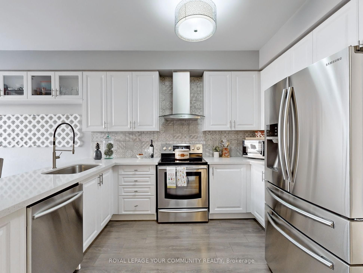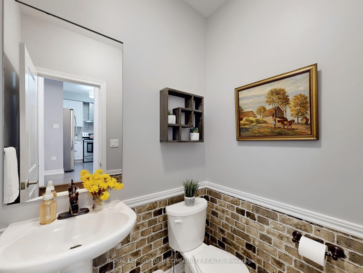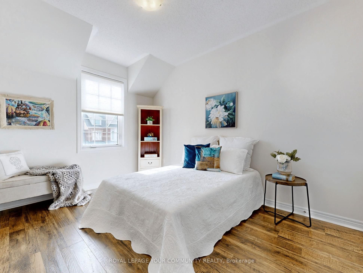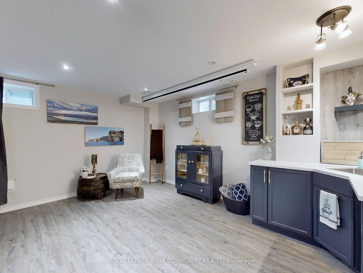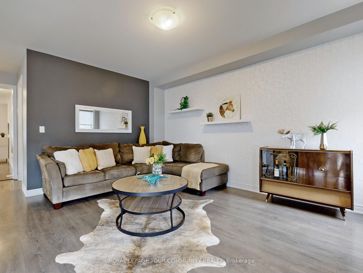$1,198,888
Available - For Sale
Listing ID: N9389511
18 Oren St , Vaughan, L4H 4A1, Ontario
| This Beautifully Maintained, Energy Star-Qualified Arista-Built Home Is Situated In The Sought-After Kleinburg Community. Offering 1,961 Sq. Ft. Of Open-Concept Living Space, It Boasts Exceptional Curb Appeal And 9-Foot Ceilings On Both The Main & Second Floors. The Modern Kitchen Features Quartz Countertop And A Spacious Dining Area That Flows Seamlessly Into The Inviting Family Room With A Cozy Gas Fireplace. The Home Includes Three Generously Sized Bedrooms, With The Primary Bedroom Offering A 9' X 8' Walk-In Closet. Elegant Details Such As The Oak Staircase With Wrought Iron Pickets Elevate The Interior Design. The Professionally Finished Basement Is Perfect For Entertaining, Complete With A Wet Bar, Projection Screen, And Surround Sound System. Located Near Top-Rated Schools, A Forthcoming Plaza With A Longo's Supermarket, And Just A 2-Minute Drive To Highway 427. Enjoy The Nearby Kleinburg Village Shops, Restaurants, Bindertwine Park, And Scenic Hiking Trails. |
| Extras: Stainless Steel Fridge, Stainless Steel Stove, Built-In Dishwasher, Washer, Dryer, Central Vacuum System, Garage Door Opener & 2 Remotes, HRV Ventilation System, Central Air Conditioning, Electric Car Charging Outlet |
| Price | $1,198,888 |
| Taxes: | $4104.38 |
| Address: | 18 Oren St , Vaughan, L4H 4A1, Ontario |
| Lot Size: | 27.89 x 89.73 (Feet) |
| Directions/Cross Streets: | Barons Street & East Corners |
| Rooms: | 6 |
| Rooms +: | 4 |
| Bedrooms: | 3 |
| Bedrooms +: | |
| Kitchens: | 1 |
| Family Room: | Y |
| Basement: | Finished |
| Property Type: | Semi-Detached |
| Style: | 2-Storey |
| Exterior: | Brick, Stone |
| Garage Type: | Attached |
| (Parking/)Drive: | Private |
| Drive Parking Spaces: | 2 |
| Pool: | None |
| Other Structures: | Garden Shed |
| Property Features: | Golf, Hospital, Library, Park, School |
| Fireplace/Stove: | Y |
| Heat Source: | Gas |
| Heat Type: | Forced Air |
| Central Air Conditioning: | Central Air |
| Sewers: | Sewers |
| Water: | Municipal |
$
%
Years
This calculator is for demonstration purposes only. Always consult a professional
financial advisor before making personal financial decisions.
| Although the information displayed is believed to be accurate, no warranties or representations are made of any kind. |
| ROYAL LEPAGE YOUR COMMUNITY REALTY |
|
|

Alex Mohseni-Khalesi
Sales Representative
Dir:
5199026300
Bus:
4167211500
| Virtual Tour | Book Showing | Email a Friend |
Jump To:
At a Glance:
| Type: | Freehold - Semi-Detached |
| Area: | York |
| Municipality: | Vaughan |
| Neighbourhood: | Kleinburg |
| Style: | 2-Storey |
| Lot Size: | 27.89 x 89.73(Feet) |
| Tax: | $4,104.38 |
| Beds: | 3 |
| Baths: | 4 |
| Fireplace: | Y |
| Pool: | None |
Locatin Map:
Payment Calculator:
