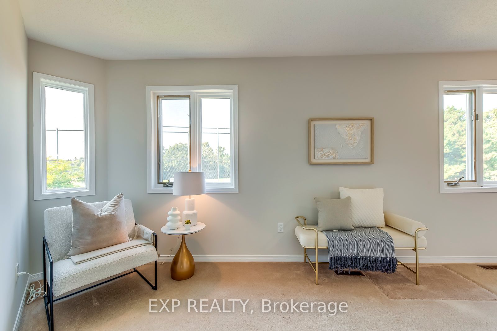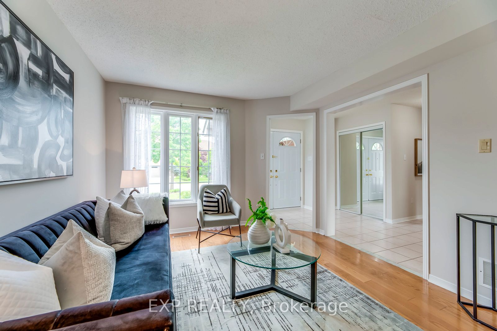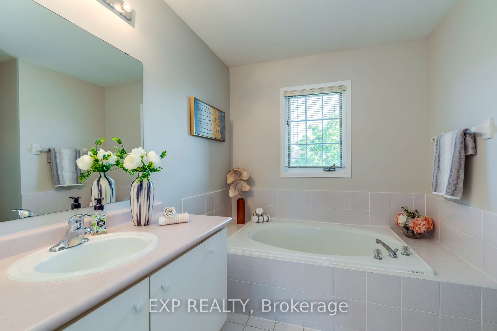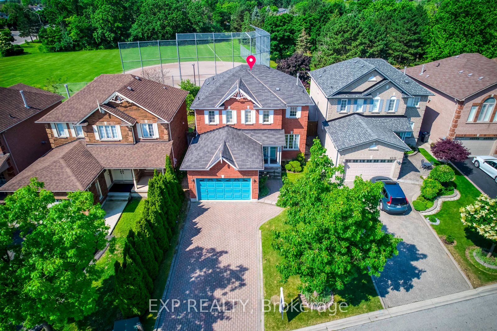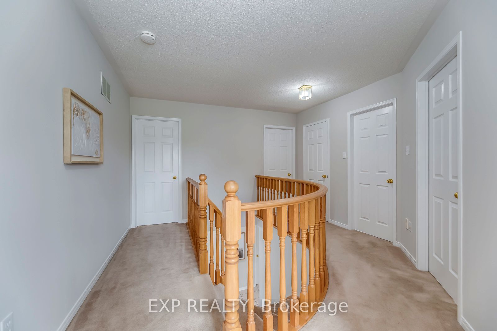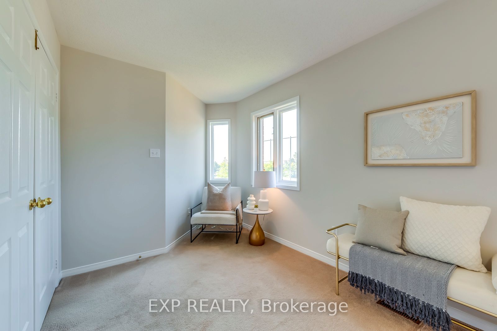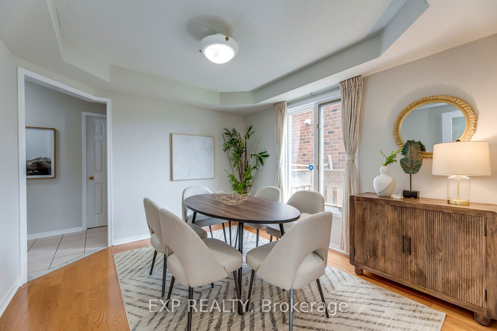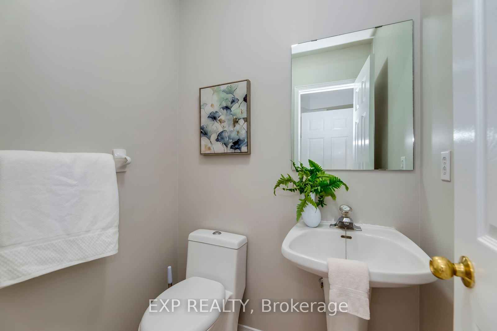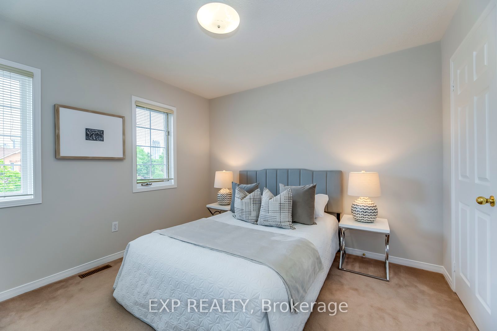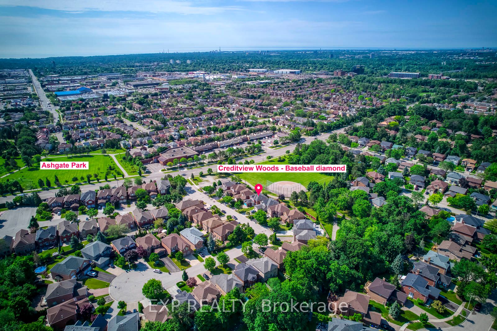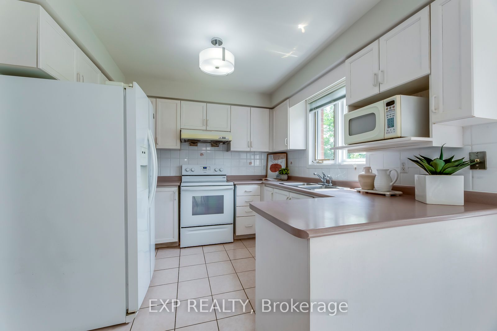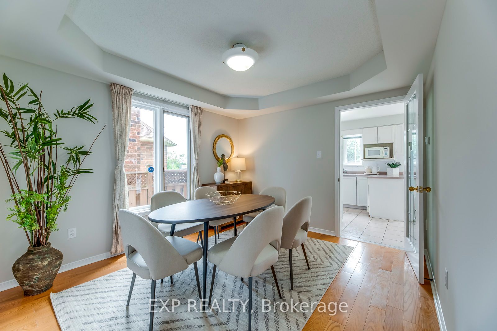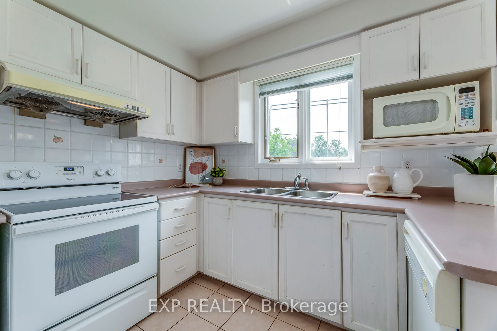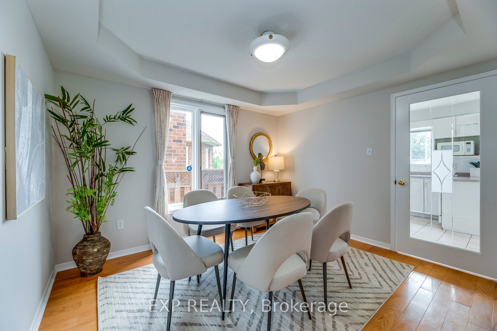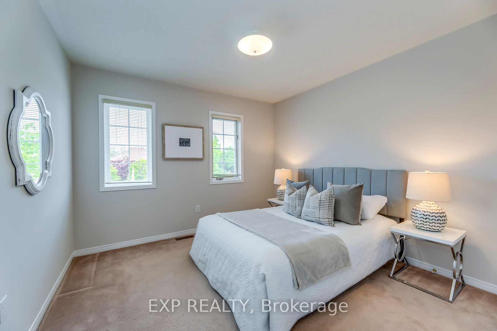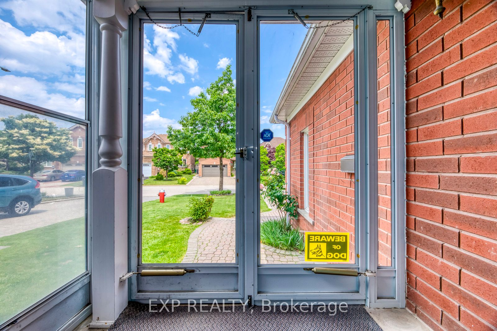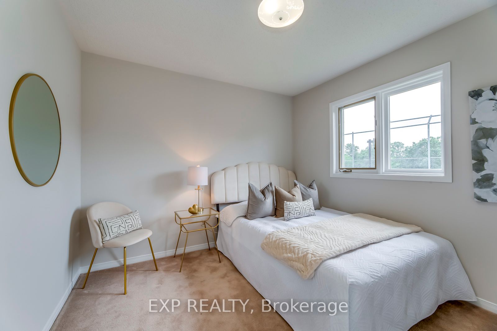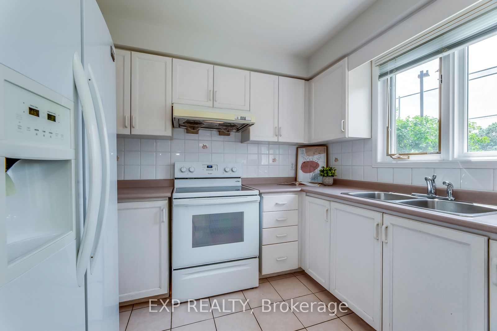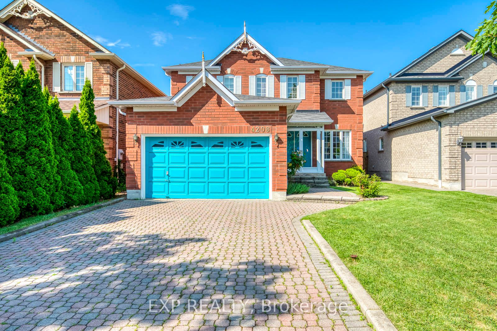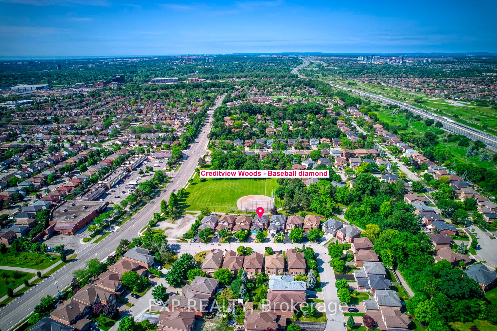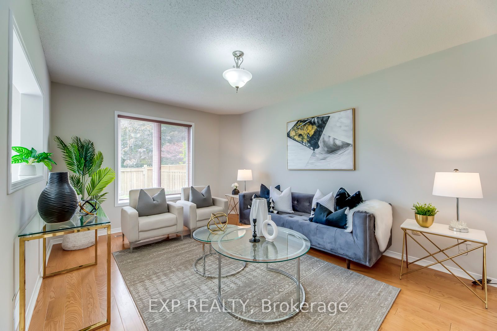$1,299,888
Available - For Sale
Listing ID: W9387890
4208 Sagebrush Tr , Mississauga, L5C 4S1, Ontario
| Location, Location, This Beautiful 4 Bed Room Home Sitting On a Private Child-Friendly Cul- De-Sac & Backing On A Park Land, Walking Trail. Sunny Welcoming Double Door Foyer, Hardwood Floor On Main Level, Large Eat-In Kitchen with Lots Of Build- In Cabinets & Over Look the Family Room W/ Gas Fireplace, Main Floor Laundry Room, Door to Garage, Plus Walk out To Fully Fenced Yard, Interlocking Driveway & walkway. 2nd floor with 4 Amazing Size Bedrooms, Master Bedroom W/ Sitting Area, Walk-in closet, 4 pc Ensuite W/ Separate Shower. House Is Located in City Center, Walking Distance to Sheridan Collage, Easy Access To University Of Toronto Mississauga Campus, Top Ranked Primary & High School, Sq. One Shopping Center, Tennis Counts, Picturesque Riverwood Park & Conservancy W/ Extensive Trails along the Credit River. Walking distance to Erindale Go Train Station, only Half Hour to Toronto Union Station, Easy access to Highway 401, 403, 407, & QEW |
| Price | $1,299,888 |
| Taxes: | $6863.20 |
| Address: | 4208 Sagebrush Tr , Mississauga, L5C 4S1, Ontario |
| Lot Size: | 41.05 x 101.09 (Feet) |
| Directions/Cross Streets: | Rathburn/Mavis |
| Rooms: | 9 |
| Bedrooms: | 4 |
| Bedrooms +: | |
| Kitchens: | 1 |
| Family Room: | Y |
| Basement: | Full, Unfinished |
| Property Type: | Detached |
| Style: | 2-Storey |
| Exterior: | Brick |
| Garage Type: | Attached |
| (Parking/)Drive: | Other |
| Drive Parking Spaces: | 4 |
| Pool: | None |
| Fireplace/Stove: | Y |
| Heat Source: | Gas |
| Heat Type: | Forced Air |
| Central Air Conditioning: | Central Air |
| Laundry Level: | Main |
| Elevator Lift: | N |
| Sewers: | None |
| Water: | Municipal |
| Utilities-Cable: | Y |
| Utilities-Hydro: | Y |
| Utilities-Gas: | Y |
$
%
Years
This calculator is for demonstration purposes only. Always consult a professional
financial advisor before making personal financial decisions.
| Although the information displayed is believed to be accurate, no warranties or representations are made of any kind. |
| EXP REALTY |
|
|

Alex Mohseni-Khalesi
Sales Representative
Dir:
5199026300
Bus:
4167211500
| Virtual Tour | Book Showing | Email a Friend |
Jump To:
At a Glance:
| Type: | Freehold - Detached |
| Area: | Peel |
| Municipality: | Mississauga |
| Neighbourhood: | Creditview |
| Style: | 2-Storey |
| Lot Size: | 41.05 x 101.09(Feet) |
| Tax: | $6,863.2 |
| Beds: | 4 |
| Baths: | 3 |
| Fireplace: | Y |
| Pool: | None |
Locatin Map:
Payment Calculator:
