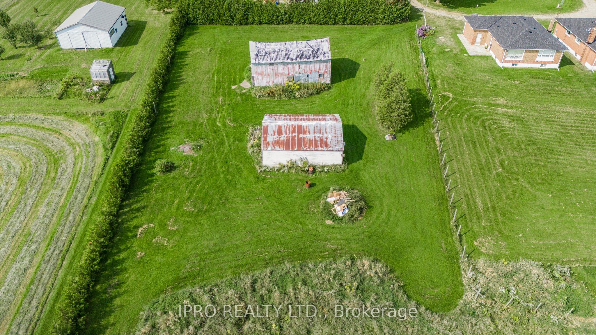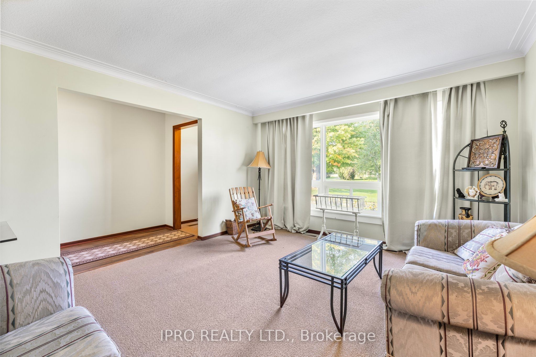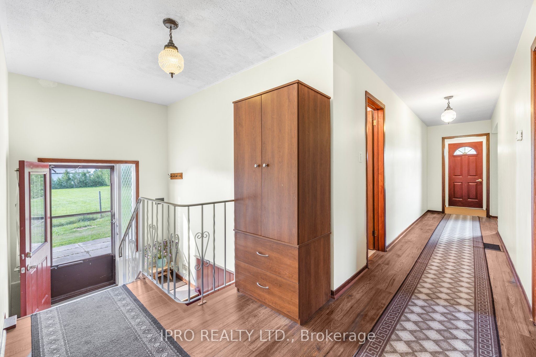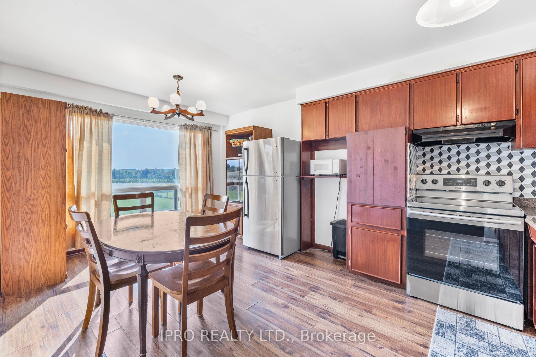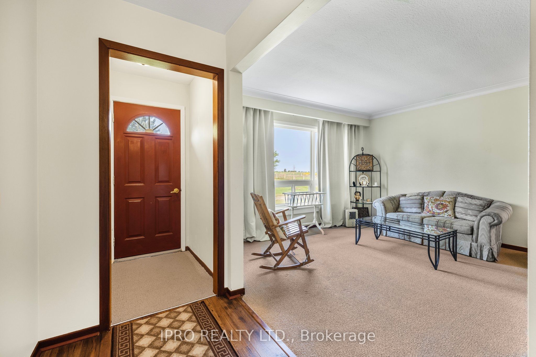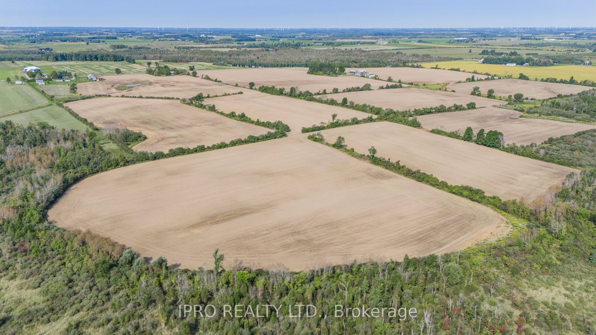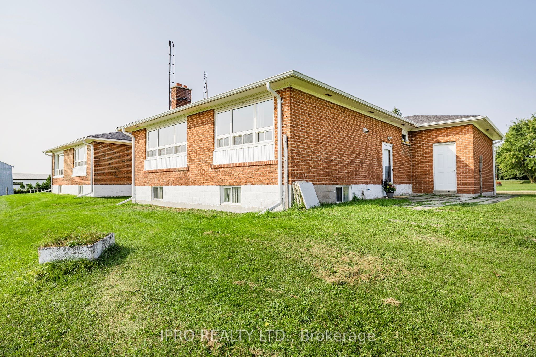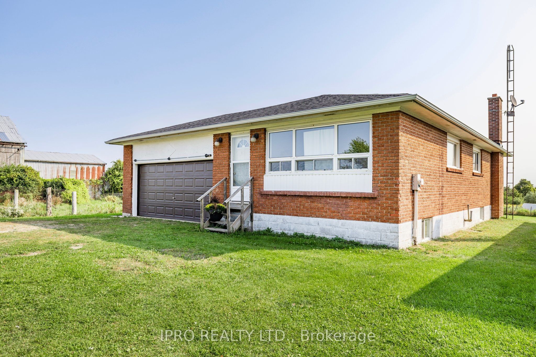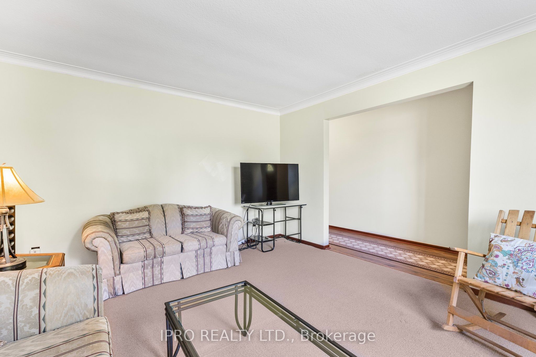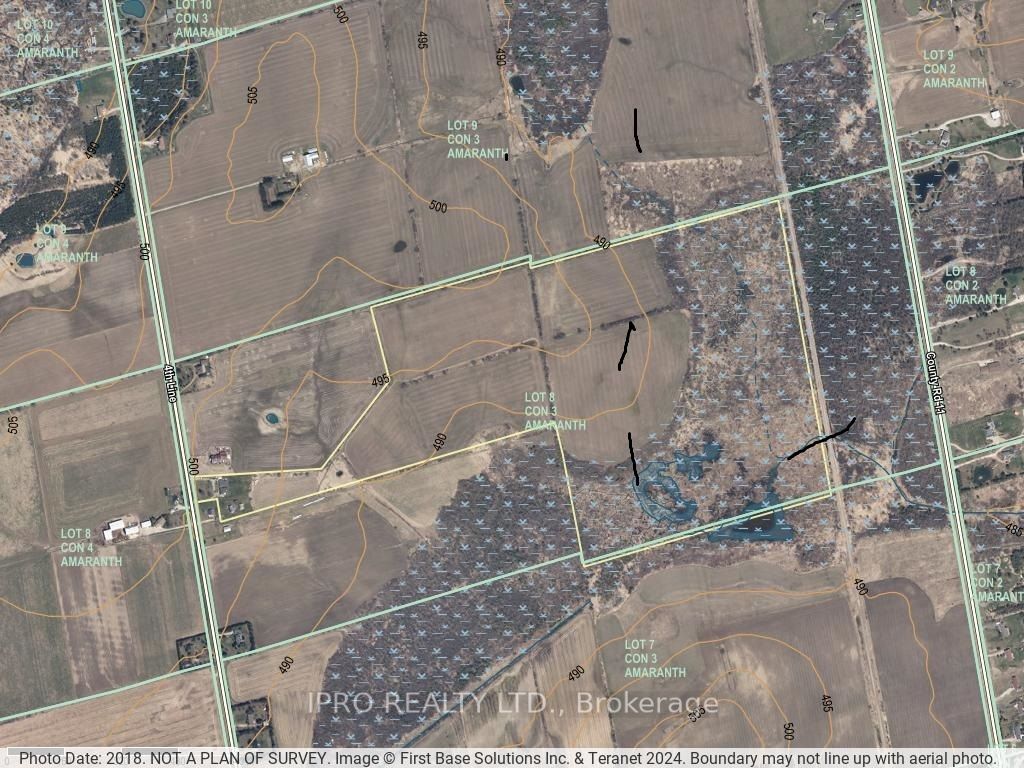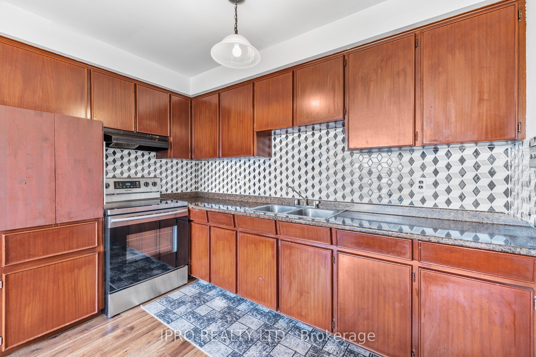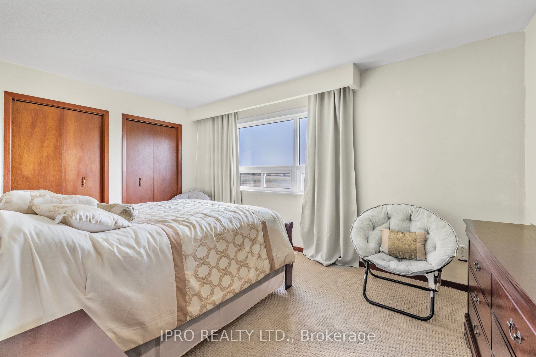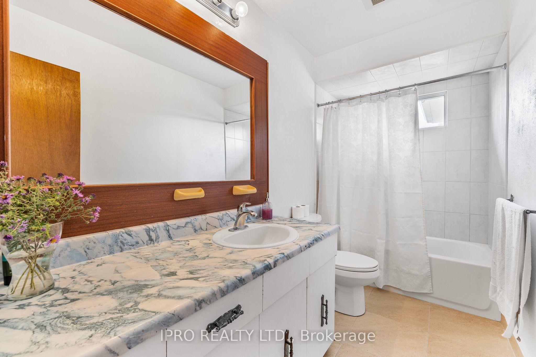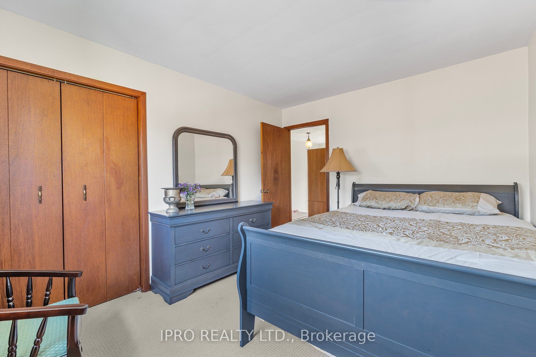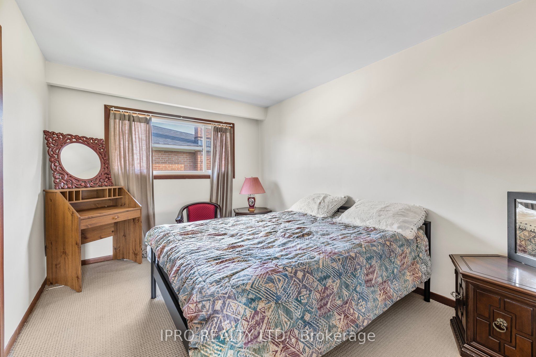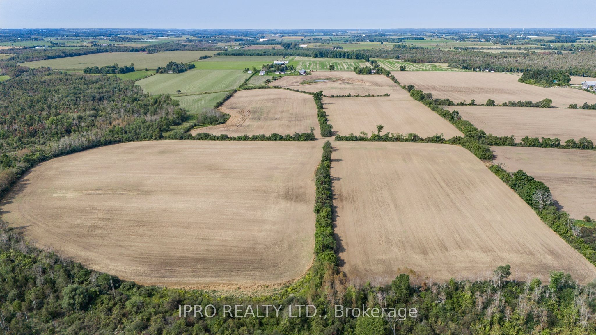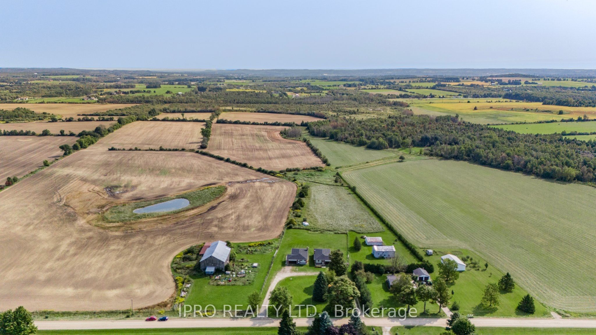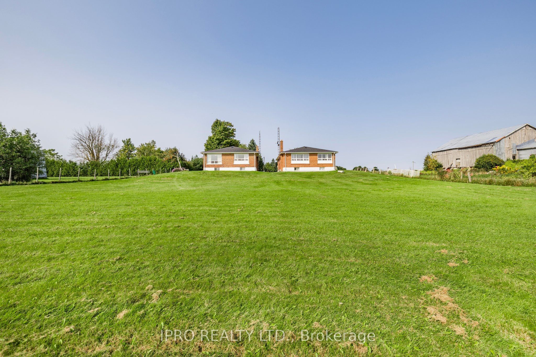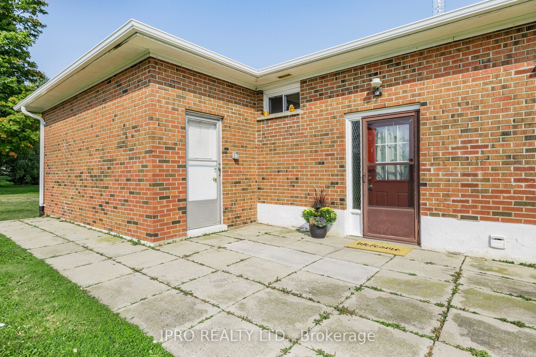$2,600,000
Available - For Sale
Listing ID: X9359025
433457 4th Line , Amaranth, L9W 0P2, Ontario
| This maybe your luckiest day ever the longtime owners have made a tough decision to sell their beloved property as they move onto a new chapter of their lives together. Have you always been dreaming of having Space and Farmland? Welcome to this amazing 108-+ acres with two detached raised bungalows with double garages. Both bungalows have a side door split entry and above grade windows making the basement areas perfect to finish as living space. Amazing buy for two separate family ownership. Plus with the option of finishing the basements for added living space. You can live in one home and rent out the other! Whatever your dream has been turn it into reality and buy this totally unique property. The Sun rises and Sunsets are breathe taking something about the country life style that has health benefts. Neighbours are what makes a community Great and Amaranth has the best always willing to give a helping hand and their smiles are in abundance. Two storage/barns in need of rebuilding . Listing Realtor has a list of acceptable uses allowed by Amaranth Twp and can be provided when requested by serious Buyers. The property backs onto the DGATV/OFATV Trail System if this is one of your passions it's here (permits must be obtained to use) Locally the farmers offer fresh eggs, produce, and meat orders, Orangeville is close by for grocery shopping and most of your needs. Guelph has Costco to stock up on bulk orders. Local mechanics. Need to commute Hwys, 109, 9, 10, 410, are all easily accessible. Go Buses are available, ride shares, Go Trains in Georgetown, Acton, Brampton if you need to use train service. Orangeville offers Free local bus service daily. I look forward to all inquiries about this Awesome property. Thank you Lot Measurements are:153.02ftx2312.99ftx972.77ftx1705.60ftx1981.84ftx1703.91ftx42.05ftx1095.74ftx500.51ftx738.56ftx861.47x171.07ftx141.22ft |
| Price | $2,600,000 |
| Taxes: | $3774.98 |
| Address: | 433457 4th Line , Amaranth, L9W 0P2, Ontario |
| Acreage: | 100+ |
| Directions/Cross Streets: | County Rd 11 and 4th Line |
| Rooms: | 10 |
| Bedrooms: | 6 |
| Bedrooms +: | |
| Kitchens: | 2 |
| Family Room: | N |
| Basement: | Sep Entrance, Unfinished |
| Property Type: | Farm |
| Style: | Bungalow-Raised |
| Exterior: | Brick, Wood |
| Garage Type: | Attached |
| (Parking/)Drive: | Circular |
| Drive Parking Spaces: | 20 |
| Pool: | None |
| Other Structures: | Barn |
| Property Features: | School Bus R, Wooded/Treed |
| Fireplace/Stove: | Y |
| Heat Source: | Oil |
| Heat Type: | Forced Air |
| Central Air Conditioning: | None |
| Laundry Level: | Lower |
| Elevator Lift: | N |
| Sewers: | Septic |
| Water: | Well |
| Water Supply Types: | Drilled Well |
| Utilities-Cable: | A |
| Utilities-Hydro: | Y |
| Utilities-Gas: | N |
| Utilities-Telephone: | A |
$
%
Years
This calculator is for demonstration purposes only. Always consult a professional
financial advisor before making personal financial decisions.
| Although the information displayed is believed to be accurate, no warranties or representations are made of any kind. |
| IPRO REALTY LTD. |
|
|

Alex Mohseni-Khalesi
Sales Representative
Dir:
5199026300
Bus:
4167211500
| Virtual Tour | Book Showing | Email a Friend |
Jump To:
At a Glance:
| Type: | Freehold - Farm |
| Area: | Dufferin |
| Municipality: | Amaranth |
| Neighbourhood: | Rural Amaranth |
| Style: | Bungalow-Raised |
| Tax: | $3,774.98 |
| Beds: | 6 |
| Baths: | 3 |
| Fireplace: | Y |
| Pool: | None |
Locatin Map:
Payment Calculator:
