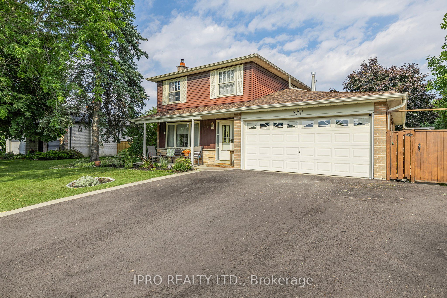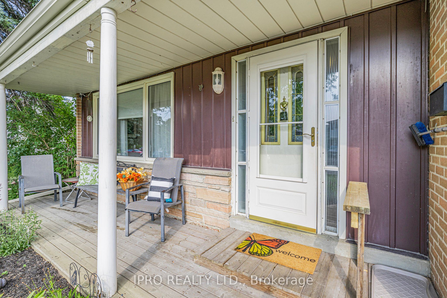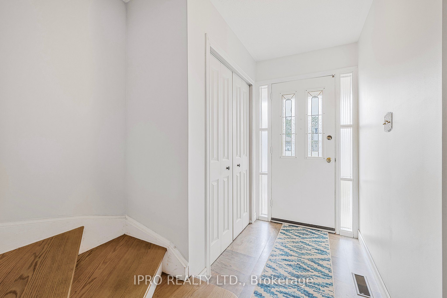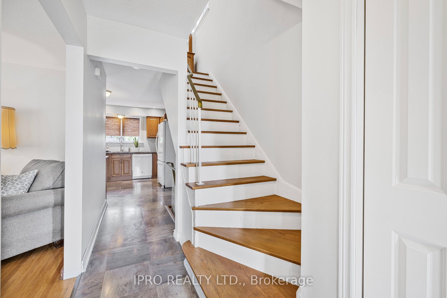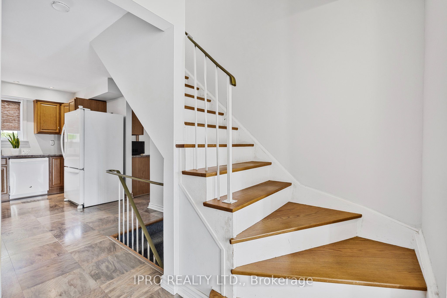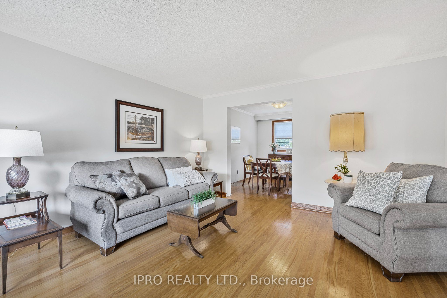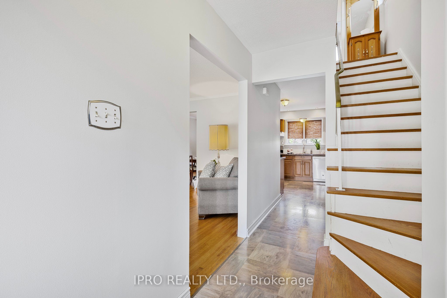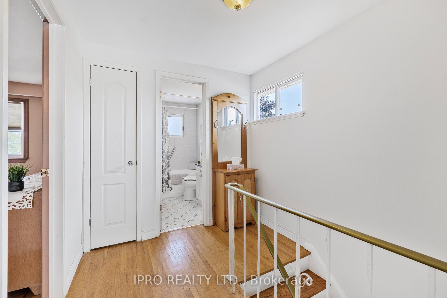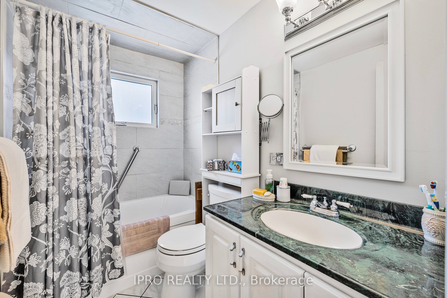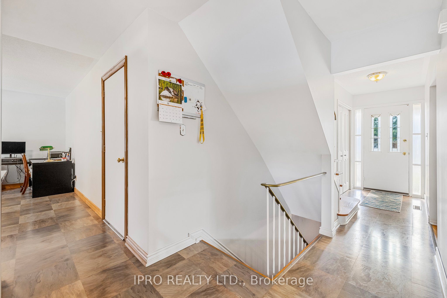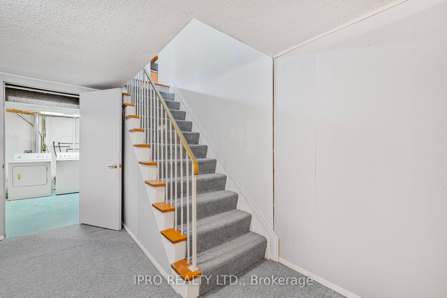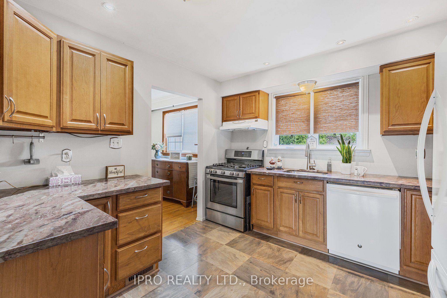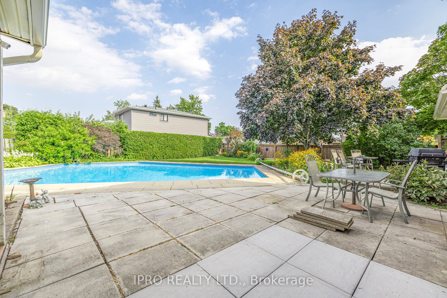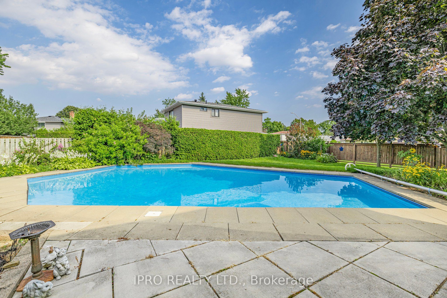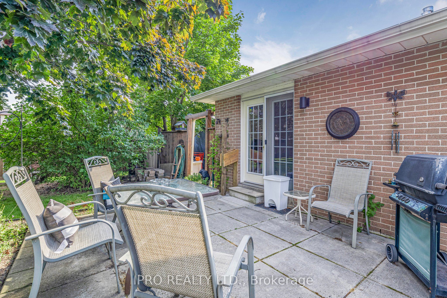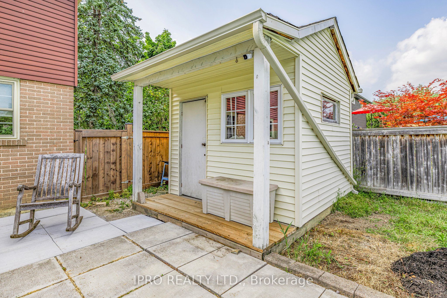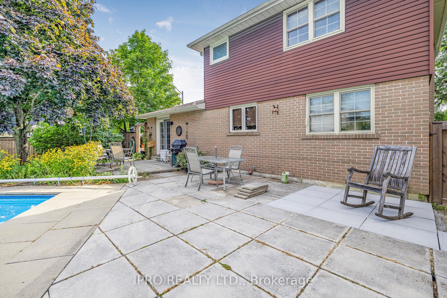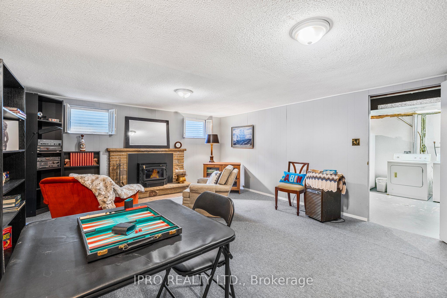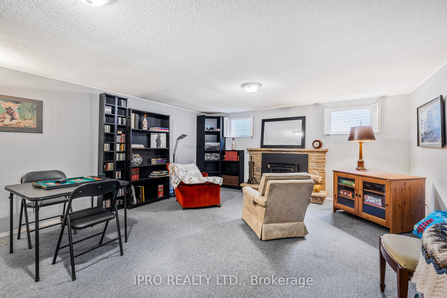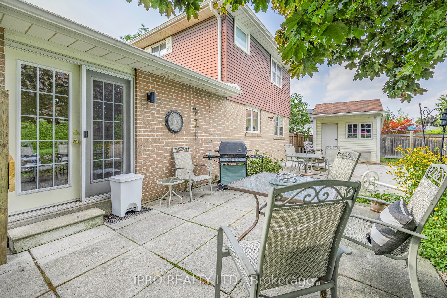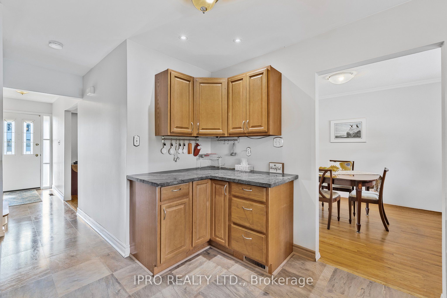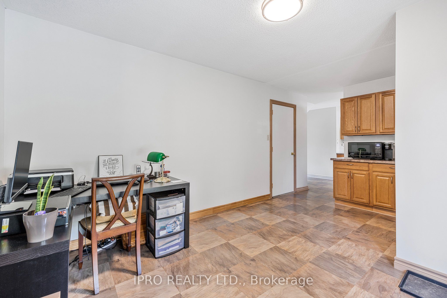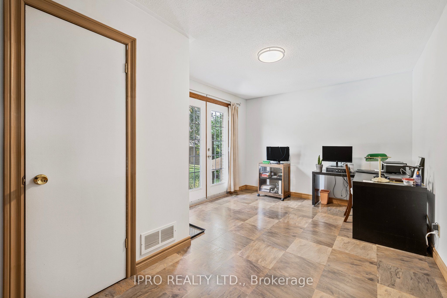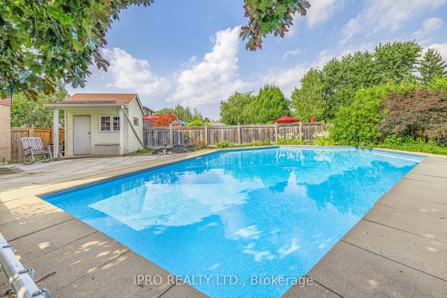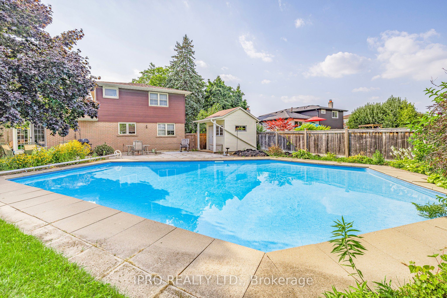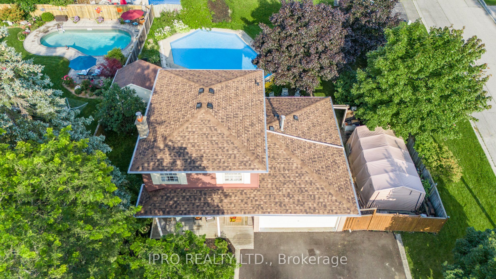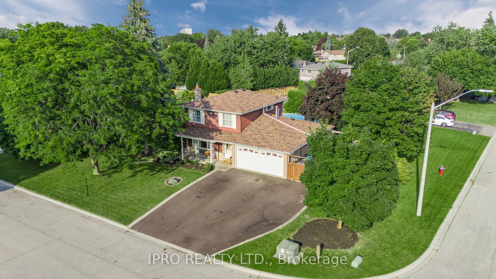$949,500
Available - For Sale
Listing ID: W9390169
6 Golf View Dr , Brampton, L6W 1A5, Ontario
| Welcome to 6 Golf View Dr. one of the most desirable streets in Peel Village. Large inside Corner Lot(no front sidewalk) & huge lot.Attached double garage with an interior access dr, extra insulation & and overhead gas heater. Inground salt water kite shaped pool (7' deep) closed for the season , gas or solar heated. Attractive Pool/Garden Shed. Barbeque gas line hook up off patio. Gutter Guard/Eavetroughs (Feb 2024) Roof Shingles (2022).Driveway Repaved (June 2024).High Efficiency Gas Furnace (2019) Hot Water Tank gas fired owned 40 gallon (2018) Kitchen offers upgraded custom oak Cabinetry, Marble countertops,Gas/Stove/Oven, bi dishwasher, Fridge/Freezer Kitchen Aid, Garden Dr from the Family Rm to the Patio.Primary Bedroom overlooks the backyard/pool/area.The basement wood insert has a stainless steel chimney liner. Great Location, Great Home, some of the best schools in the City. Walking/Running/Biking, Trails along the Etobicoke Creek. Enjoy all this Upgraded Home has to offer. Easy Access for Shopping and Highways. Carpet free home except for the rec room. Call to book your Appointment to View |
| Price | $949,500 |
| Taxes: | $6397.60 |
| Address: | 6 Golf View Dr , Brampton, L6W 1A5, Ontario |
| Lot Size: | 75.09 x 115.00 (Feet) |
| Acreage: | < .50 |
| Directions/Cross Streets: | Peel Village Pkwy and Hurontario |
| Rooms: | 7 |
| Rooms +: | 2 |
| Bedrooms: | 3 |
| Bedrooms +: | |
| Kitchens: | 1 |
| Family Room: | Y |
| Basement: | Finished |
| Property Type: | Detached |
| Style: | 2-Storey |
| Exterior: | Alum Siding, Brick |
| Garage Type: | Attached |
| (Parking/)Drive: | Pvt Double |
| Drive Parking Spaces: | 5 |
| Pool: | Inground |
| Other Structures: | Garden Shed |
| Property Features: | Grnbelt/Cons, Hospital, Park, Public Transit, Rec Centre, School |
| Fireplace/Stove: | Y |
| Heat Source: | Gas |
| Heat Type: | Forced Air |
| Central Air Conditioning: | Central Air |
| Laundry Level: | Lower |
| Elevator Lift: | N |
| Sewers: | Sewers |
| Water: | Municipal |
| Utilities-Cable: | Y |
| Utilities-Hydro: | Y |
| Utilities-Gas: | Y |
| Utilities-Telephone: | Y |
$
%
Years
This calculator is for demonstration purposes only. Always consult a professional
financial advisor before making personal financial decisions.
| Although the information displayed is believed to be accurate, no warranties or representations are made of any kind. |
| IPRO REALTY LTD. |
|
|

Alex Mohseni-Khalesi
Sales Representative
Dir:
5199026300
Bus:
4167211500
| Virtual Tour | Book Showing | Email a Friend |
Jump To:
At a Glance:
| Type: | Freehold - Detached |
| Area: | Peel |
| Municipality: | Brampton |
| Neighbourhood: | Brampton East |
| Style: | 2-Storey |
| Lot Size: | 75.09 x 115.00(Feet) |
| Tax: | $6,397.6 |
| Beds: | 3 |
| Baths: | 2 |
| Fireplace: | Y |
| Pool: | Inground |
Locatin Map:
Payment Calculator:
