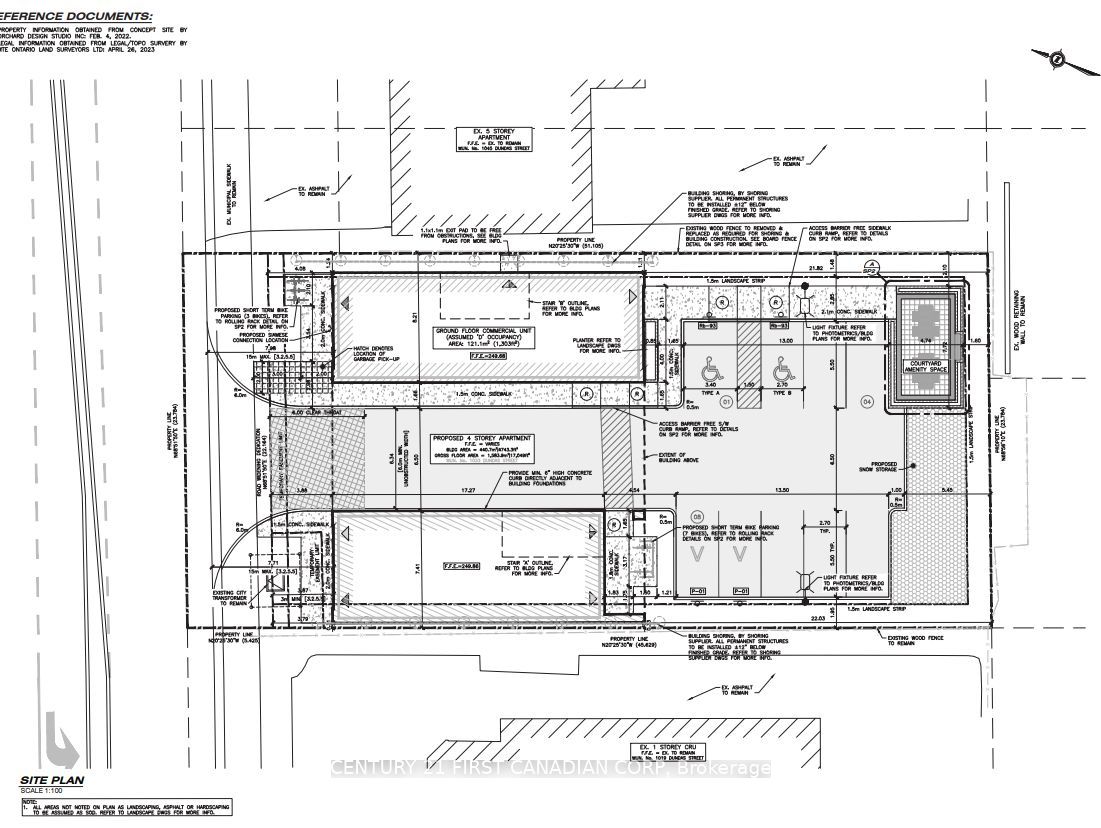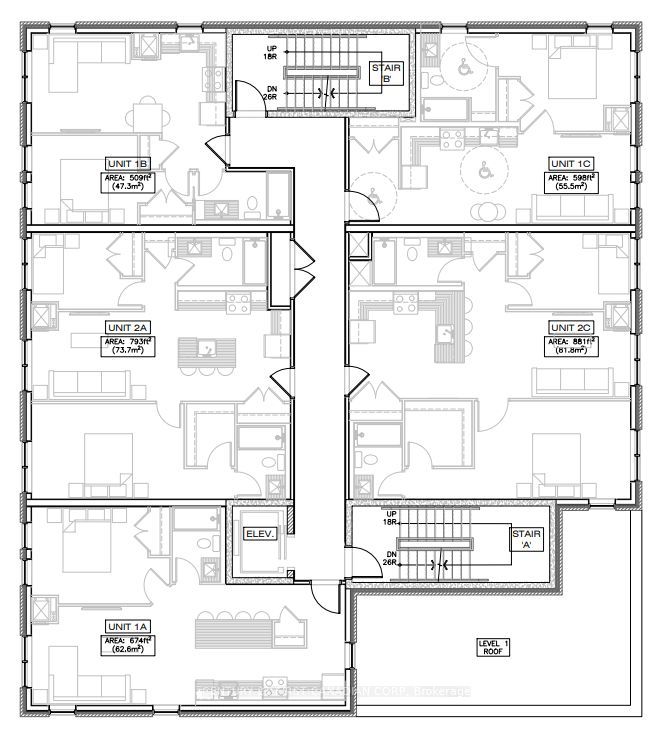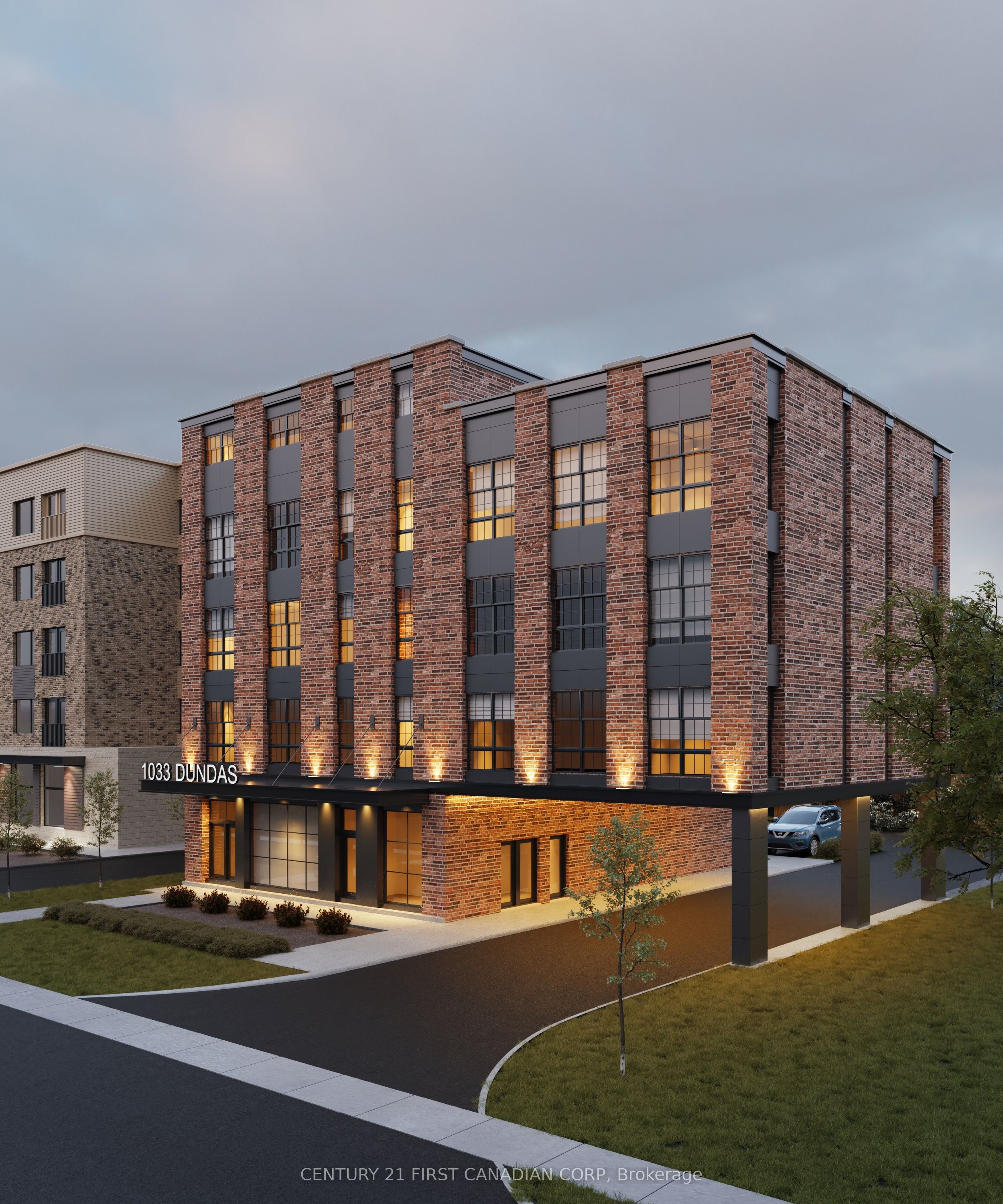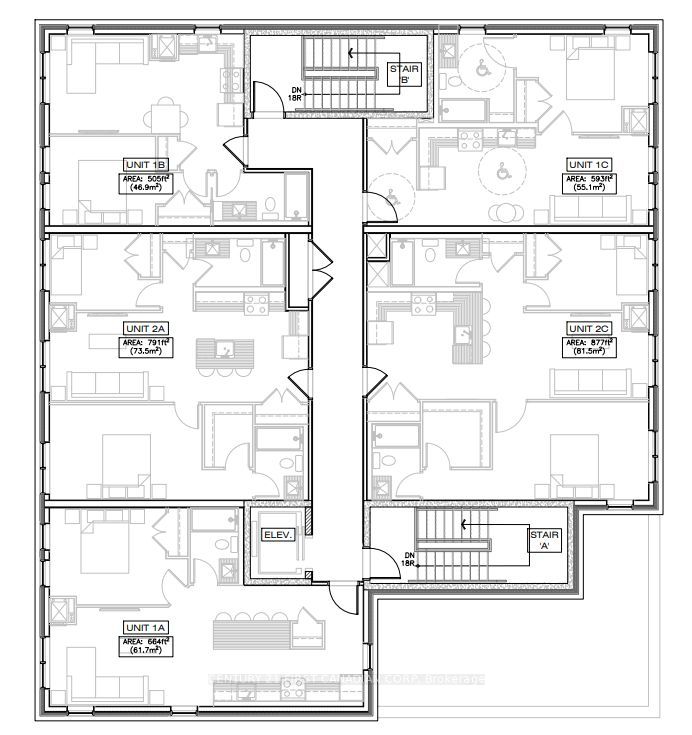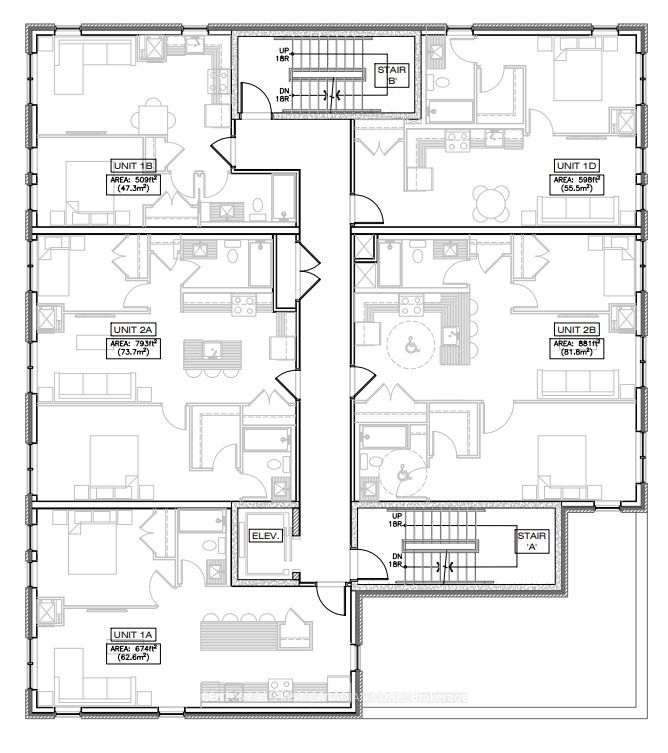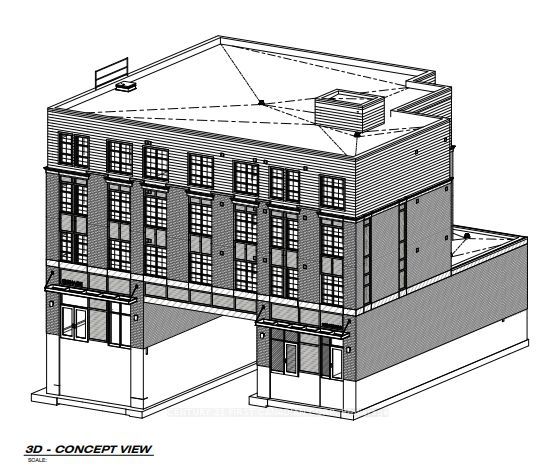$1,299,900
Available - For Sale
Listing ID: X9391357
1033 Dundas St , London, N5W 3A4, Ontario
| Prime Development Opportunity: Shovel-Ready Apartment Building Site. This fully approved site is ready for the construction of a 4-storey apartment building featuring 15 residential units (6 two-bedroom/two-bathroom and 9 one-bedroom/one-bathroom)along with a ground-floor commercial space. All architectural, structural, mechanical, and electrical drawings have been completed and submitted for permit issuance. The Zoning By-law Amendment (ZBA) and Site Plan Approval (SPA) processes are fully complete. Upgraded stormwater, sewer, and water services have already been extended to the property line this year. Included in the purchase price are approximately $200,000 in soft costs and $200,000 in hard costs already invested in site preparation, including a $95K deposit with Magest Building Structures. An "as built" appraisal valued the property at $5.9M prior to recent interest rate adjustments. Seller will consider VTB. |
| Price | $1,299,900 |
| Taxes: | $6646.02 |
| Tax Type: | Annual |
| Occupancy by: | Vacant |
| Address: | 1033 Dundas St , London, N5W 3A4, Ontario |
| Postal Code: | N5W 3A4 |
| Province/State: | Ontario |
| Legal Description: | PLAN 320 PT LOTS 12 AND 13 S DUNDAS ST A |
| Lot Size: | 78.00 x 150.00 (Feet) |
| Directions/Cross Streets: | Located On Dundas Street between Egerton Street and Kellogg Lane |
| Category: | Multi-Use |
| Use: | Other |
| Building Percentage: | Y |
| Total Area: | 11700.00 |
| Total Area Code: | Sq Ft |
| Retail Area: | 1200 |
| Retail Area Code: | Sq Ft |
| Area Influences: | Public Transit |
| Approximatly Age: | New |
| Financial Statement: | N |
| Chattels: | N |
| Franchise: | N |
| Sprinklers: | N |
| Rail: | N |
| Heat Type: | Gas Forced Air Open |
| Central Air Conditioning: | Y |
| Water: | Municipal |
$
%
Years
This calculator is for demonstration purposes only. Always consult a professional
financial advisor before making personal financial decisions.
| Although the information displayed is believed to be accurate, no warranties or representations are made of any kind. |
| CENTURY 21 FIRST CANADIAN CORP |
|
|

Alex Mohseni-Khalesi
Sales Representative
Dir:
5199026300
Bus:
4167211500
| Book Showing | Email a Friend |
Jump To:
At a Glance:
| Type: | Com - Commercial/Retail |
| Area: | Middlesex |
| Municipality: | London |
| Neighbourhood: | East M |
| Lot Size: | 78.00 x 150.00(Feet) |
| Approximate Age: | New |
| Tax: | $6,646.02 |
Locatin Map:
Payment Calculator:
