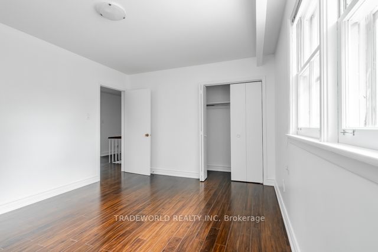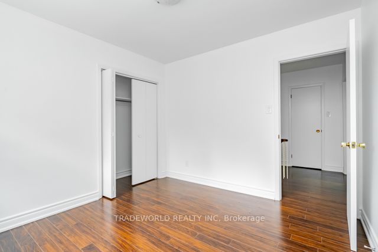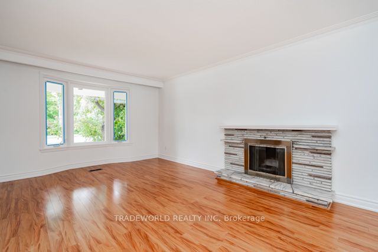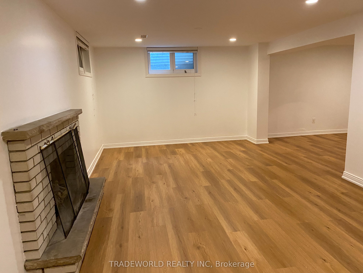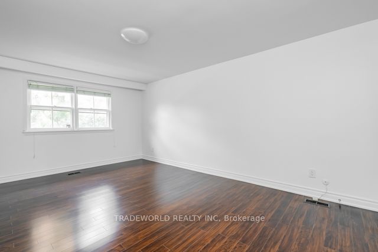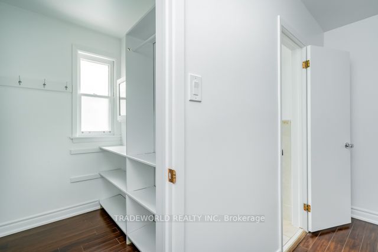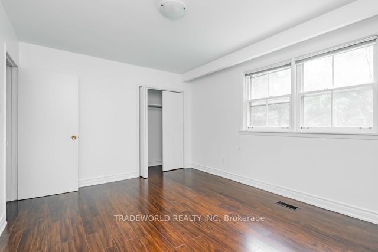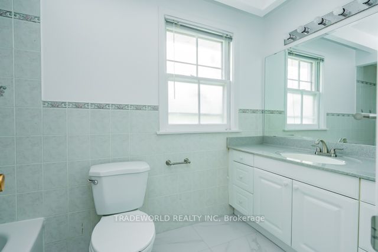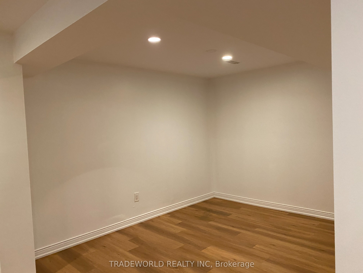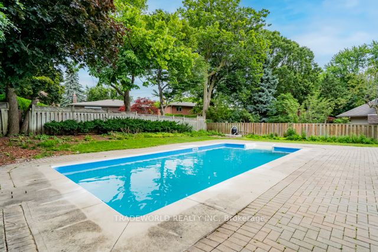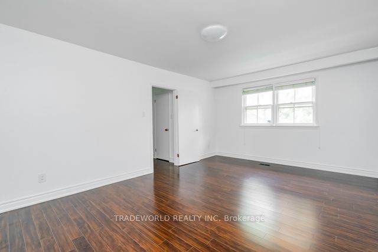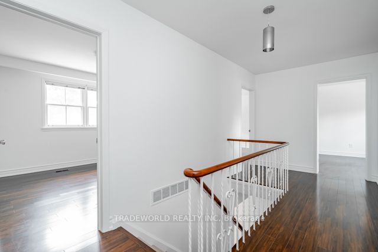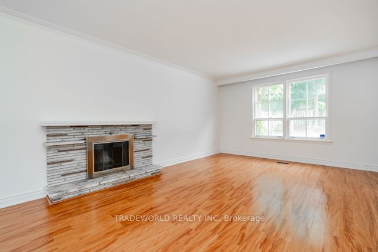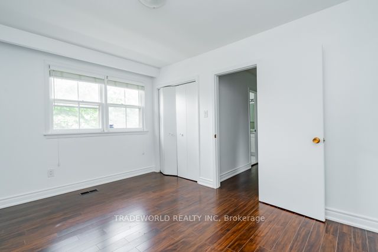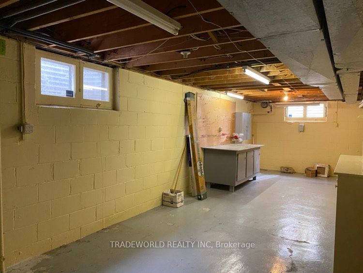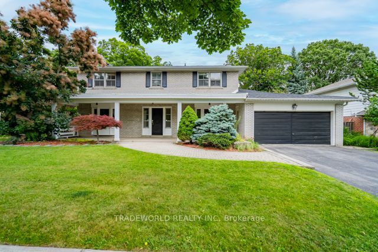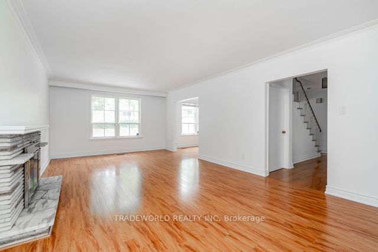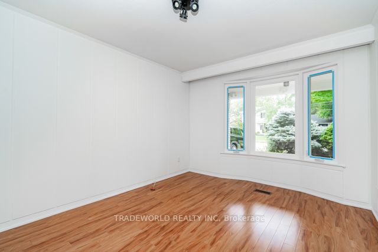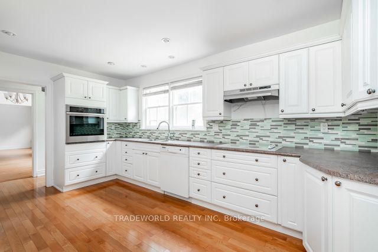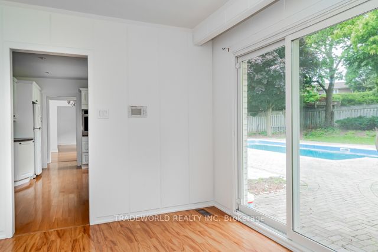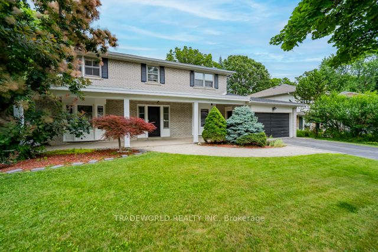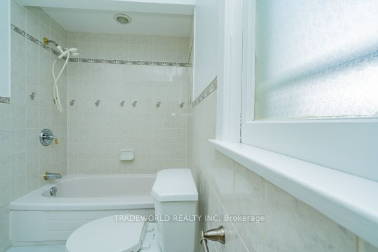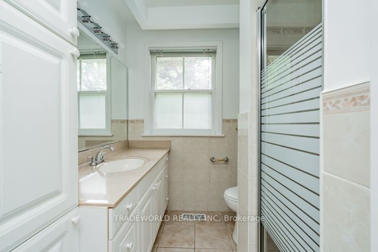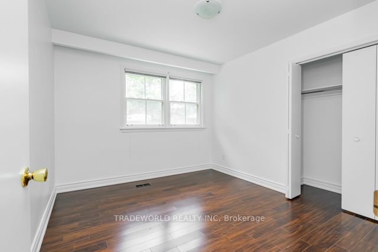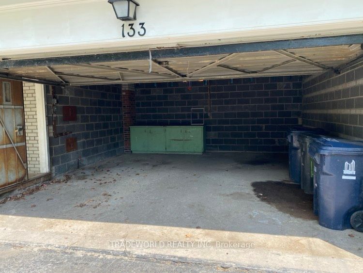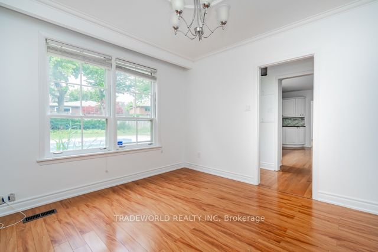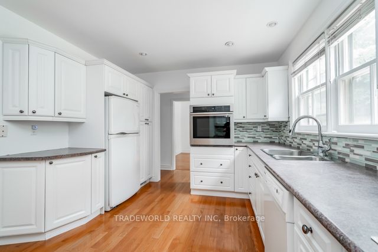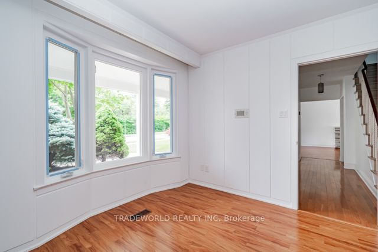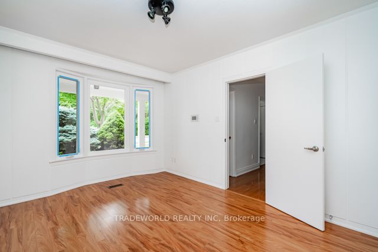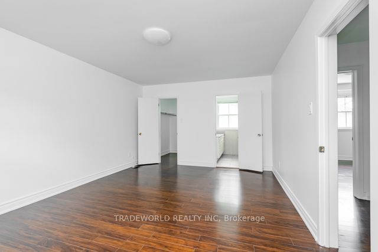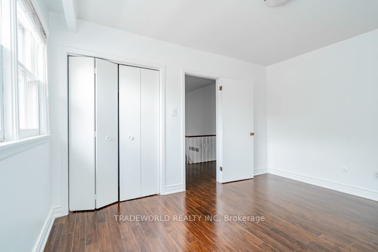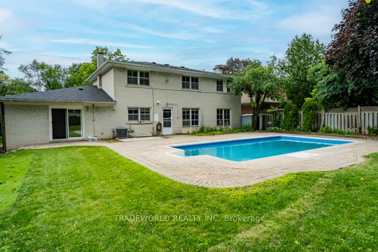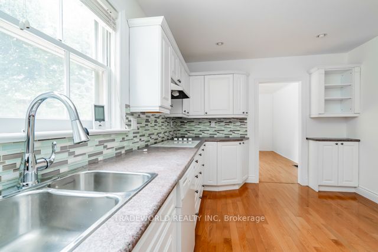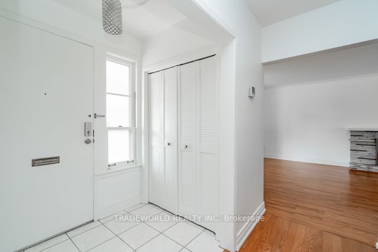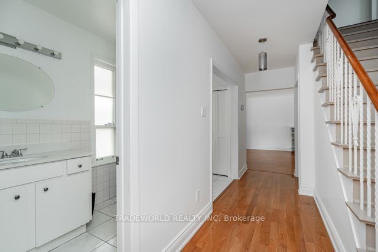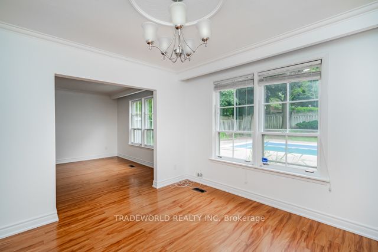$5,700
Available - For Rent
Listing ID: C9296910
133 Bannatyne Dr , Toronto, M2L 2P5, Ontario
| * Large Family Home of 70 x 120 Feet Lot In The Leslie and York Mills Area * Large Backyard With A 15 x 32 Inground Pool With New Filter and Pump * Rough-In Security System (As Is) * Garage Opener * Freshly Painted Home In Prestigious Neighbourhood * Built-In Drawers In Linen Closet * Basement Level Has A Good Size Family Room Combined With Den, Large Workshop, 2-pc Bath and Ample Storage Space * Close to 401 & North York General Hospital * TTC Nearby to York Mills Subway * |
| Extras: Tenant Pays All Utilities, Take Care & Pays For The Open/Close Of The Pool & Daily Chemical Maintenance. No Pet & No Smoking. Tenant Shovels Snow, Cut Lawn, Remove Leaves & Maintenance Of The Garden. |
| Price | $5,700 |
| Address: | 133 Bannatyne Dr , Toronto, M2L 2P5, Ontario |
| Lot Size: | 70.00 x 120.00 (Feet) |
| Directions/Cross Streets: | Leslie/401 |
| Rooms: | 9 |
| Rooms +: | 3 |
| Bedrooms: | 4 |
| Bedrooms +: | |
| Kitchens: | 1 |
| Family Room: | Y |
| Basement: | Part Fin |
| Furnished: | N |
| Property Type: | Detached |
| Style: | 2-Storey |
| Exterior: | Brick |
| Garage Type: | Attached |
| (Parking/)Drive: | Pvt Double |
| Drive Parking Spaces: | 2 |
| Pool: | Inground |
| Private Entrance: | Y |
| Parking Included: | Y |
| Fireplace/Stove: | Y |
| Heat Source: | Gas |
| Heat Type: | Forced Air |
| Central Air Conditioning: | Central Air |
| Sewers: | Sewers |
| Water: | Municipal |
| Although the information displayed is believed to be accurate, no warranties or representations are made of any kind. |
| TRADEWORLD REALTY INC |
|
|

Alex Mohseni-Khalesi
Sales Representative
Dir:
5199026300
Bus:
4167211500
| Book Showing | Email a Friend |
Jump To:
At a Glance:
| Type: | Freehold - Detached |
| Area: | Toronto |
| Municipality: | Toronto |
| Neighbourhood: | St. Andrew-Windfields |
| Style: | 2-Storey |
| Lot Size: | 70.00 x 120.00(Feet) |
| Beds: | 4 |
| Baths: | 4 |
| Fireplace: | Y |
| Pool: | Inground |
Locatin Map:
