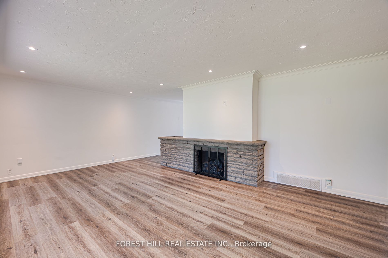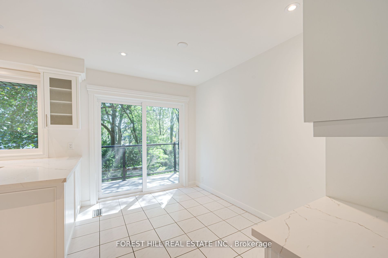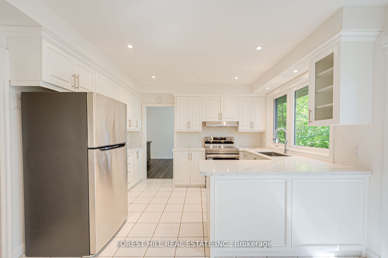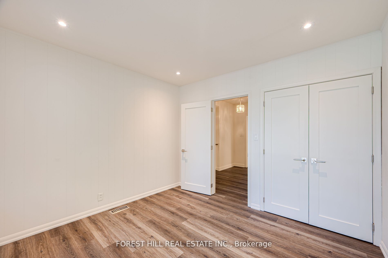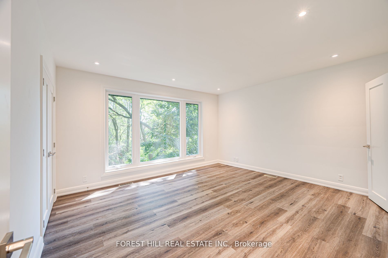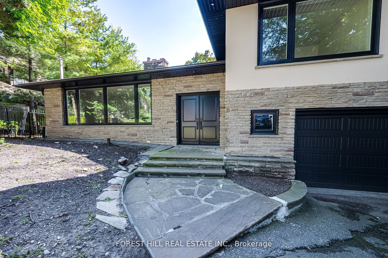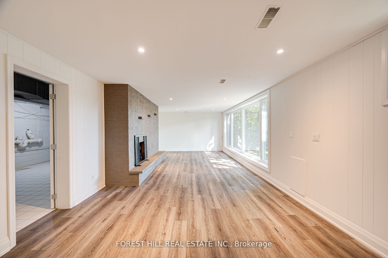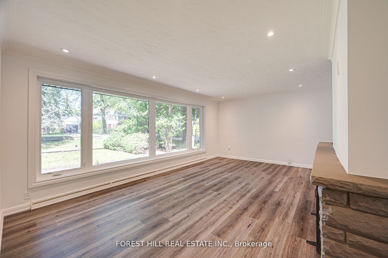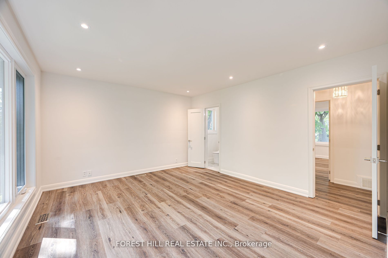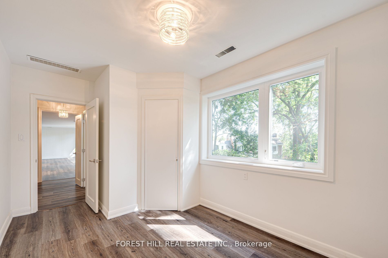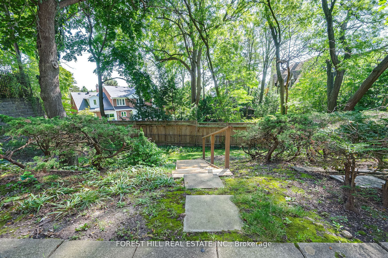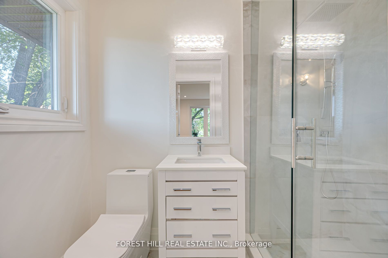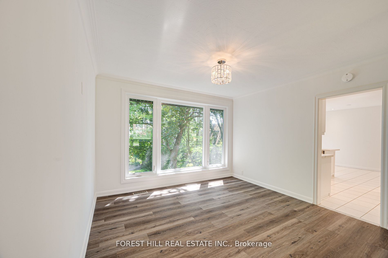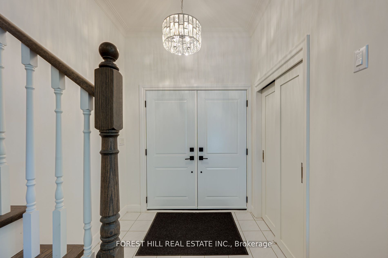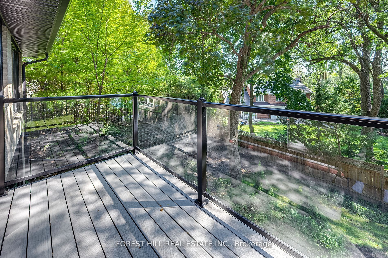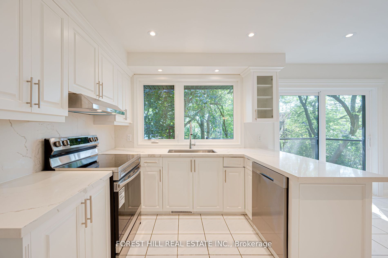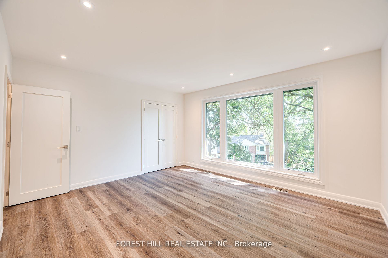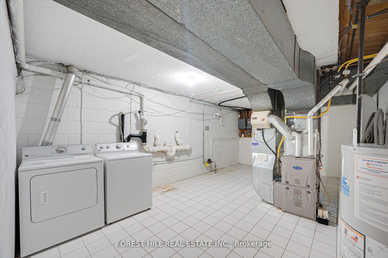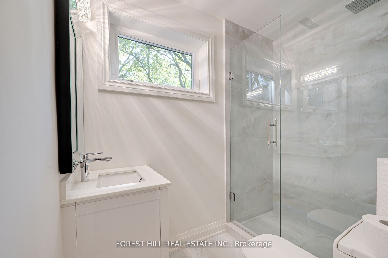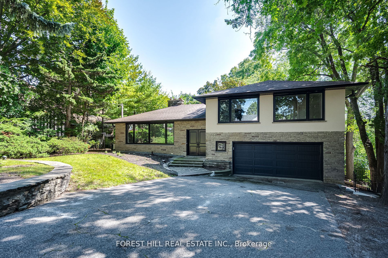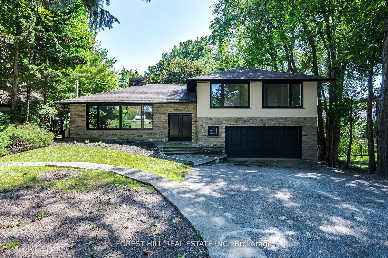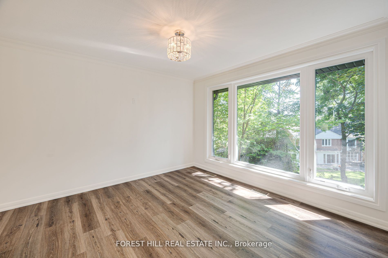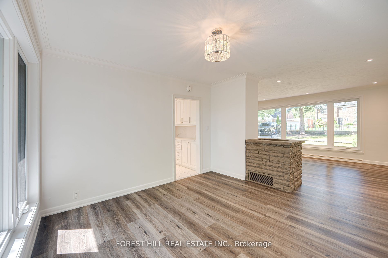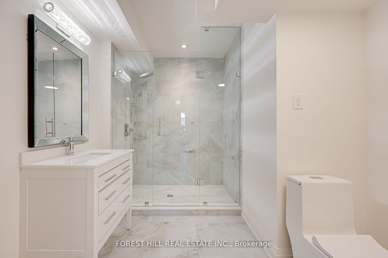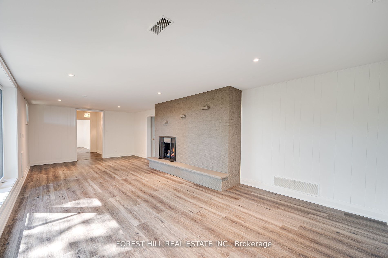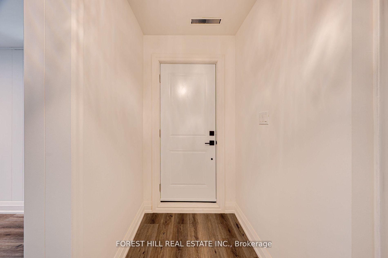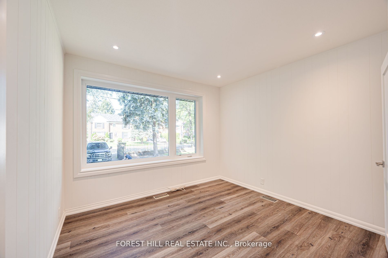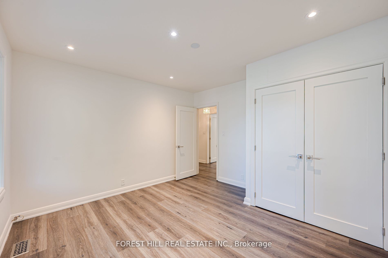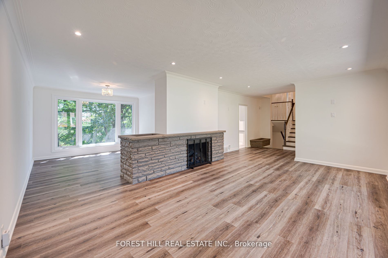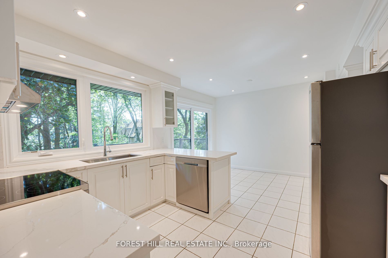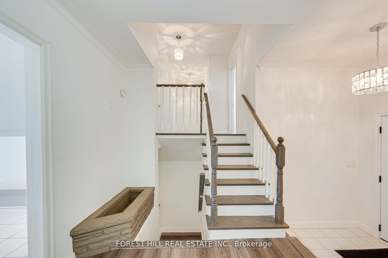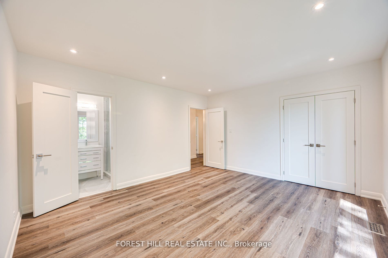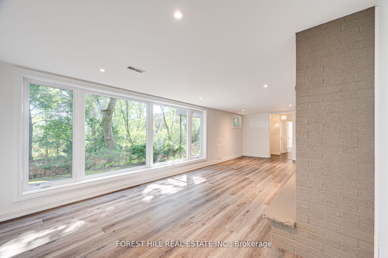$6,800
Available - For Rent
Listing ID: C9380758
537 Blythwood Rd , Toronto, M4N 1B4, Ontario
| Welcome to 537 Blythwood Road, a beautifully renovated home bathed in natural light. Step inside and discover a world of luxury, with meticulously crafted interiors featuring premium materials, new vinyl windows and doors, and a perfect blend of modern elegance and classic charm. Nestled in the highly coveted Bridle Path - Sunnybrook neighborhood, you're steps away from numerous hiking and biking trails, top-rated schools, and convenient transportation. Enjoy easy access to the TTC, Eglinton & Bayview, and Sunnybrook Hospital, making this a prime location. The open-concept layout is perfect for both entertaining and everyday living, offering stunning views and natural light from every floor. All bathrooms have been redesigned and rebuilt with a clean, sleek look, featuring standing showers and porcelain floors. The kitchen is equipped with brand-new appliances, surrounded by quartz countertops and backsplash. Living room and recreation basement have been updated with gas fireplaces. Each bedroom welcomes you with new doors, potlights, and double-door closets for a refreshed look. The basement features a separate walk-out to a private fenced yard. This home is a must-see and will not disappoint! |
| Extras: S/S Appliances New Stove, Fridge, Dishwasher, Cvac, A/C, Washer/Dryer, New Furnace |
| Price | $6,800 |
| Address: | 537 Blythwood Rd , Toronto, M4N 1B4, Ontario |
| Lot Size: | 60.50 x 121.20 (Feet) |
| Directions/Cross Streets: | Bayview Ave & Blythwood Rd |
| Rooms: | 7 |
| Rooms +: | 2 |
| Bedrooms: | 3 |
| Bedrooms +: | 1 |
| Kitchens: | 1 |
| Family Room: | Y |
| Basement: | Fin W/O |
| Furnished: | N |
| Approximatly Age: | 51-99 |
| Property Type: | Detached |
| Style: | 2-Storey |
| Exterior: | Brick |
| Garage Type: | Attached |
| (Parking/)Drive: | Private |
| Drive Parking Spaces: | 4 |
| Pool: | None |
| Private Entrance: | Y |
| Laundry Access: | Ensuite |
| Approximatly Age: | 51-99 |
| Approximatly Square Footage: | 2500-3000 |
| Property Features: | Hospital, Park, Place Of Worship, Public Transit, Ravine, School |
| Parking Included: | Y |
| Fireplace/Stove: | Y |
| Heat Source: | Gas |
| Heat Type: | Forced Air |
| Central Air Conditioning: | Central Air |
| Sewers: | Sewers |
| Water: | Municipal |
| Although the information displayed is believed to be accurate, no warranties or representations are made of any kind. |
| FOREST HILL REAL ESTATE INC. |
|
|

Alex Mohseni-Khalesi
Sales Representative
Dir:
5199026300
Bus:
4167211500
| Book Showing | Email a Friend |
Jump To:
At a Glance:
| Type: | Freehold - Detached |
| Area: | Toronto |
| Municipality: | Toronto |
| Neighbourhood: | Bridle Path-Sunnybrook-York Mills |
| Style: | 2-Storey |
| Lot Size: | 60.50 x 121.20(Feet) |
| Approximate Age: | 51-99 |
| Beds: | 3+1 |
| Baths: | 3 |
| Fireplace: | Y |
| Pool: | None |
Locatin Map:
