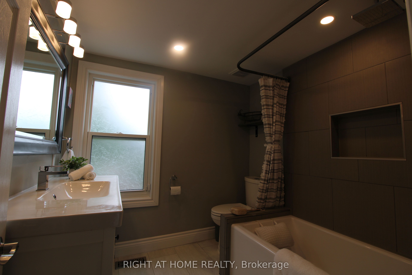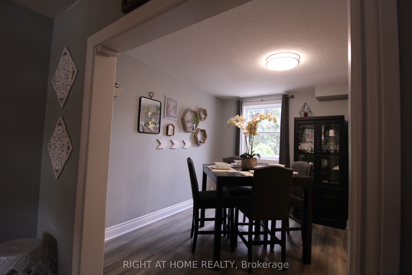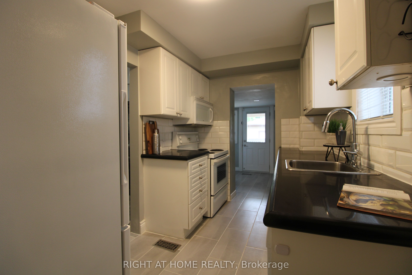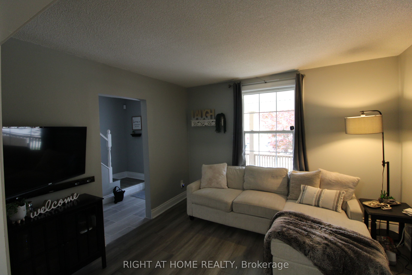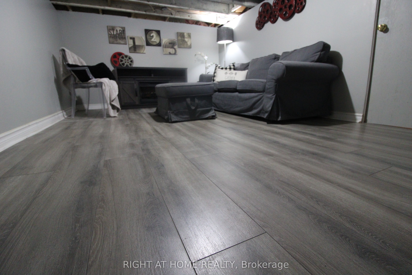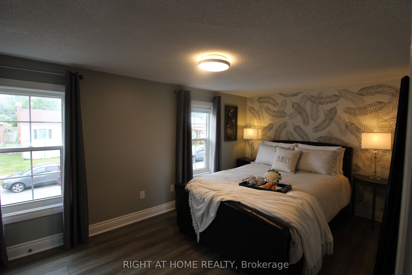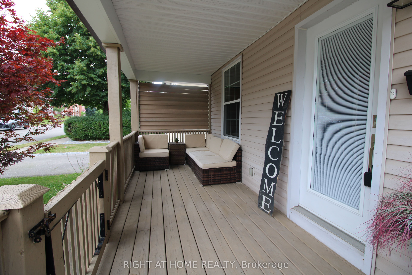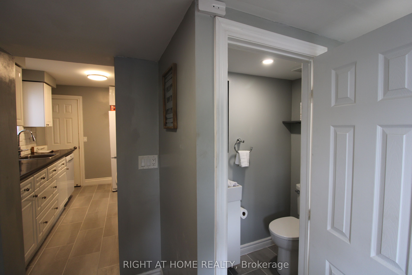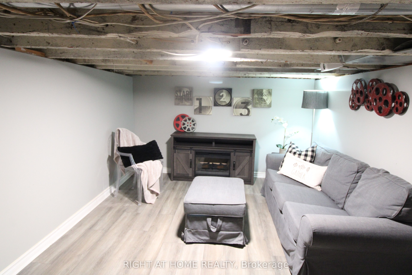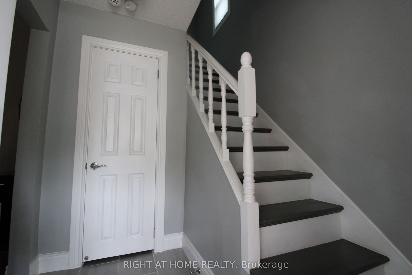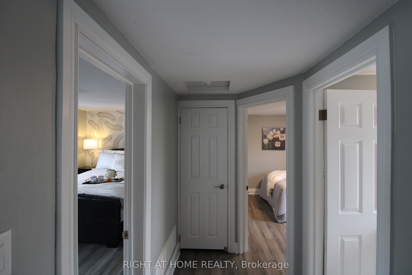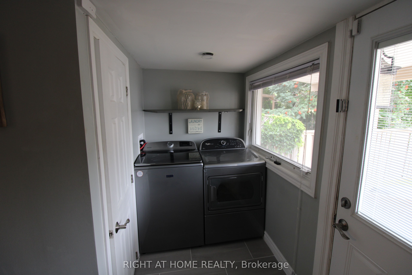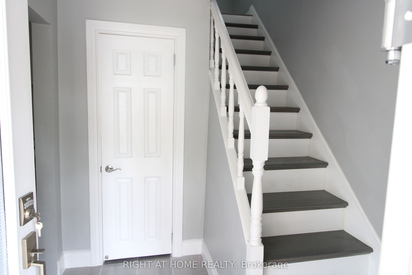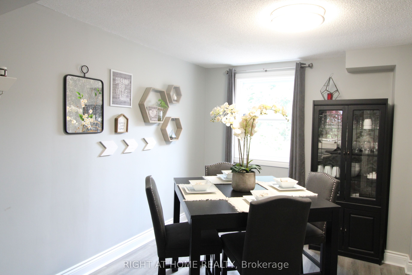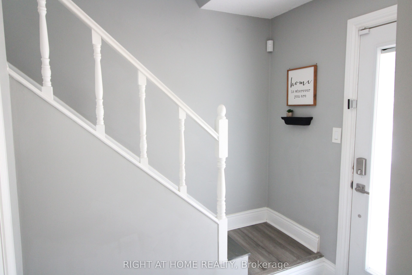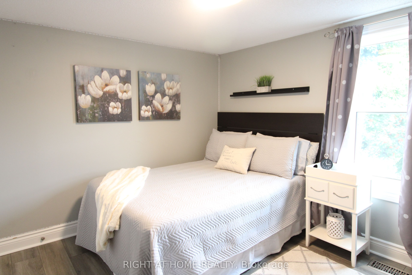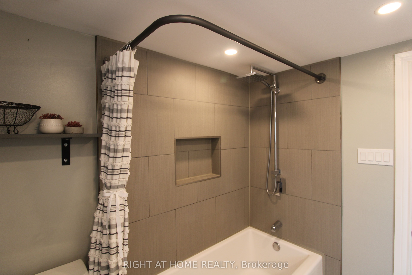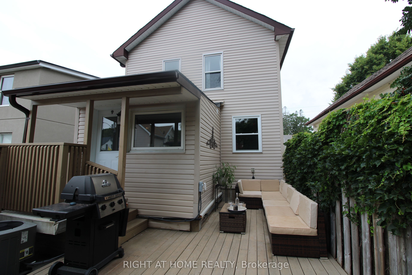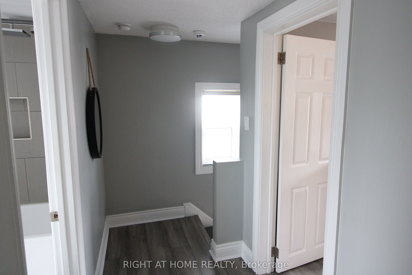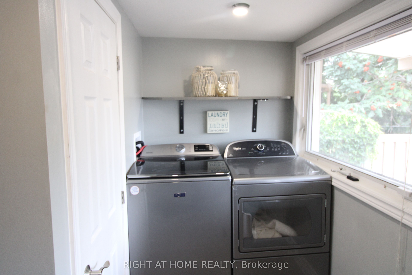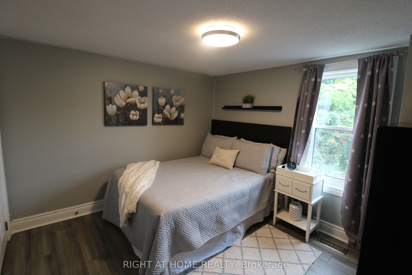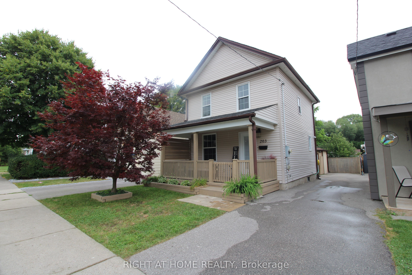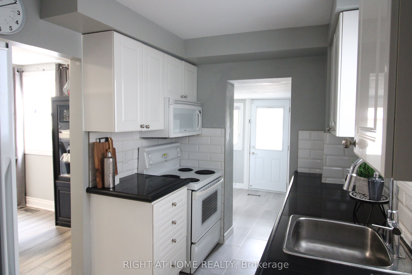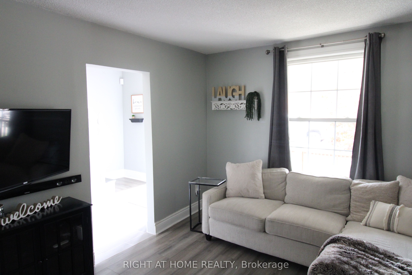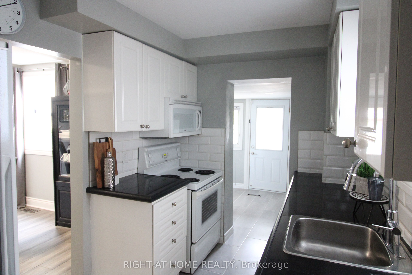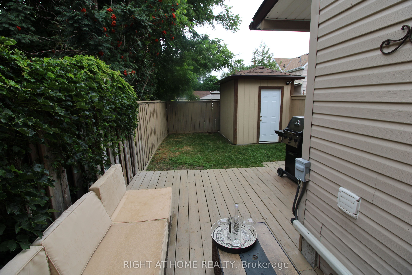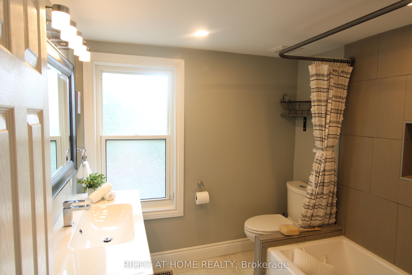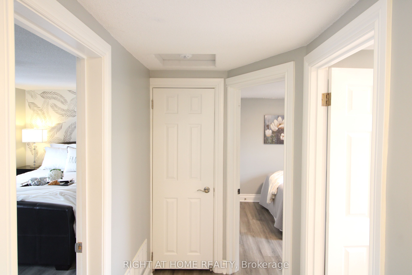$579,900
Available - For Sale
Listing ID: E9240093
203 Nassau St , Oshawa, L1J 4A6, Ontario
| Move in and enjoy this house from day one. The entire property has been meticulously cared for and it's apparent at first sight. Painted in neutral colours, the main level has a very spacious family room, dining room, and kitchen. The kitchen and back addition have new ceramic tile floors that lead into the two pc bathroom. The modern upstairs bathroom has been renovated with good quality finishes with a lot of natural and artificial light. Entertain in the back yard with the quaint seating area and bbq gas hook up for convenience. The partially finished basement is perfect for the kids and the fenced backyard is easy to maintain and has a garden shed built on a concrete pad. The entrance to brick by brick park is approx 25m away with a playground for kids. Its close to all amenities, and minutes from the 401 and GO train and Oshawa Shopping Centre with a park and playground around the corner. Front yard possibly turned into second parking spot. This is priced to sell quickly. OPEN HOUSE SUN SEPT 8 2:00 pm-4:00pm |
| Extras: Deep freezer in basement |
| Price | $579,900 |
| Taxes: | $3068.94 |
| Address: | 203 Nassau St , Oshawa, L1J 4A6, Ontario |
| Lot Size: | 27.00 x 80.00 (Feet) |
| Directions/Cross Streets: | Gibb St and Park rd |
| Rooms: | 8 |
| Rooms +: | 1 |
| Bedrooms: | 2 |
| Bedrooms +: | |
| Kitchens: | 1 |
| Family Room: | Y |
| Basement: | Part Fin |
| Approximatly Age: | 51-99 |
| Property Type: | Detached |
| Style: | 2-Storey |
| Exterior: | Vinyl Siding |
| Garage Type: | None |
| (Parking/)Drive: | Mutual |
| Drive Parking Spaces: | 1 |
| Pool: | None |
| Other Structures: | Garden Shed |
| Approximatly Age: | 51-99 |
| Approximatly Square Footage: | 1100-1500 |
| Property Features: | Public Trans, School |
| Fireplace/Stove: | N |
| Heat Source: | Gas |
| Heat Type: | Forced Air |
| Central Air Conditioning: | Central Air |
| Laundry Level: | Main |
| Elevator Lift: | N |
| Sewers: | Sewers |
| Water: | Municipal |
| Utilities-Cable: | A |
| Utilities-Hydro: | Y |
| Utilities-Gas: | Y |
| Utilities-Telephone: | Y |
$
%
Years
This calculator is for demonstration purposes only. Always consult a professional
financial advisor before making personal financial decisions.
| Although the information displayed is believed to be accurate, no warranties or representations are made of any kind. |
| RIGHT AT HOME REALTY |
|
|

Alex Mohseni-Khalesi
Sales Representative
Dir:
5199026300
Bus:
4167211500
| Book Showing | Email a Friend |
Jump To:
At a Glance:
| Type: | Freehold - Detached |
| Area: | Durham |
| Municipality: | Oshawa |
| Neighbourhood: | Vanier |
| Style: | 2-Storey |
| Lot Size: | 27.00 x 80.00(Feet) |
| Approximate Age: | 51-99 |
| Tax: | $3,068.94 |
| Beds: | 2 |
| Baths: | 2 |
| Fireplace: | N |
| Pool: | None |
Locatin Map:
Payment Calculator:
