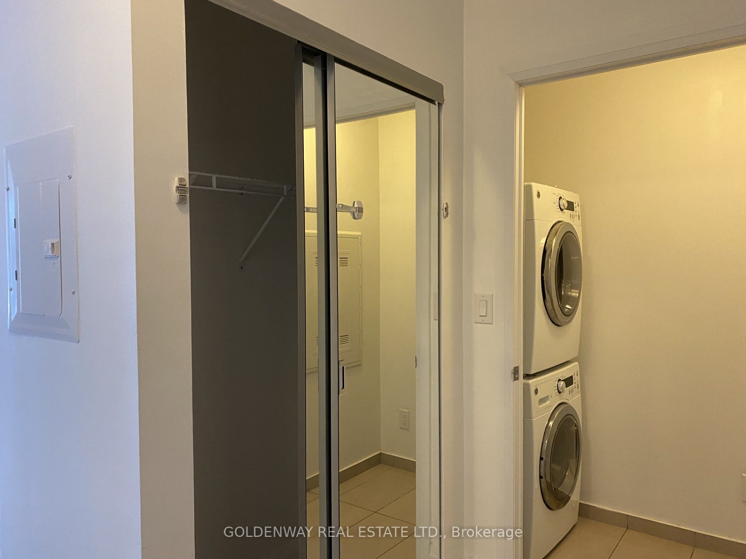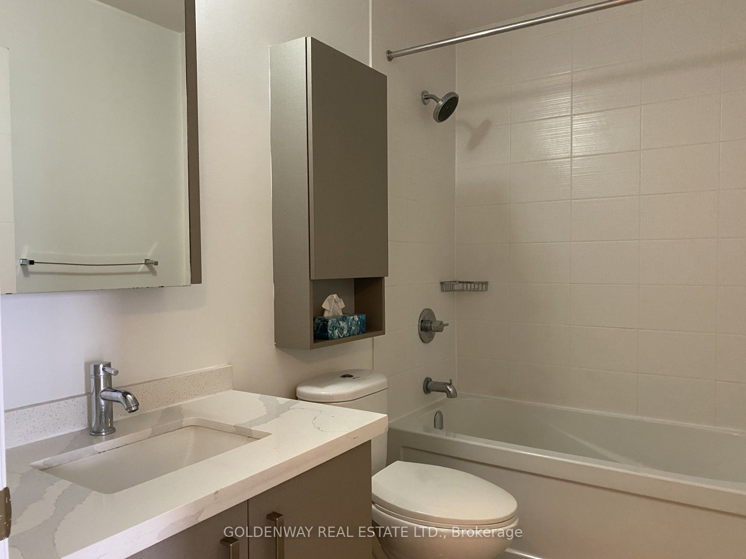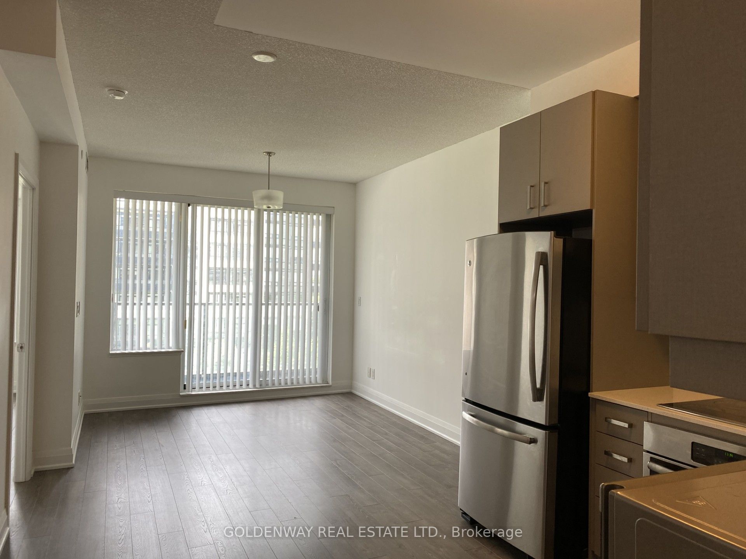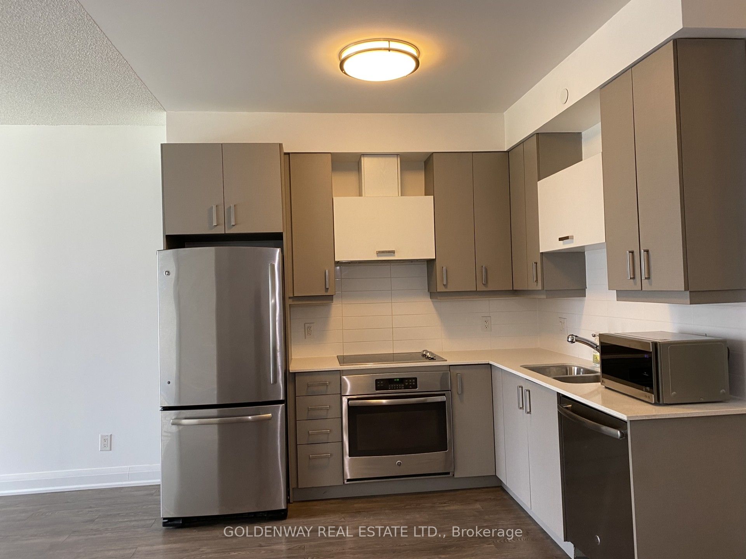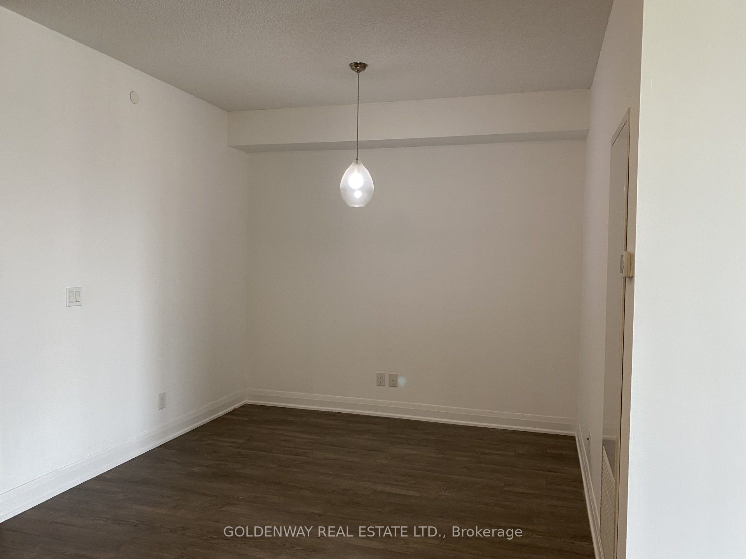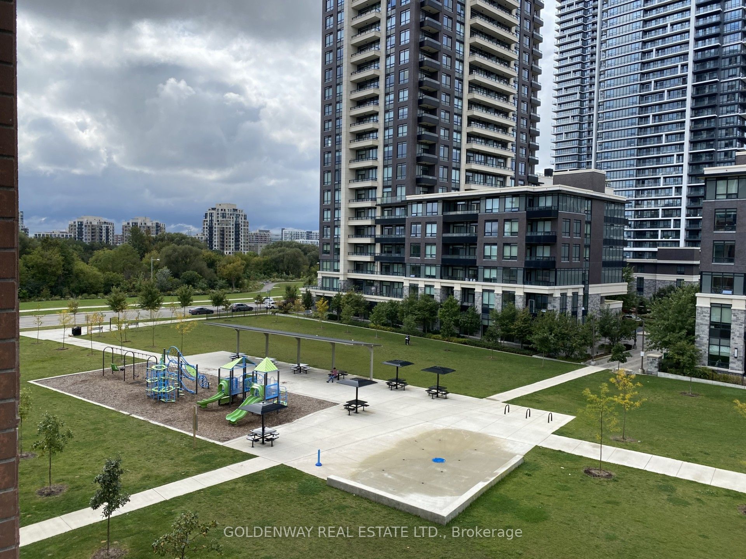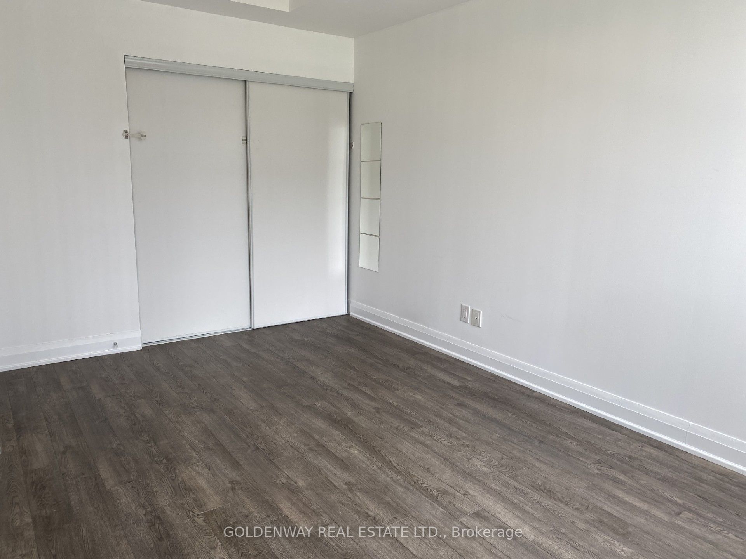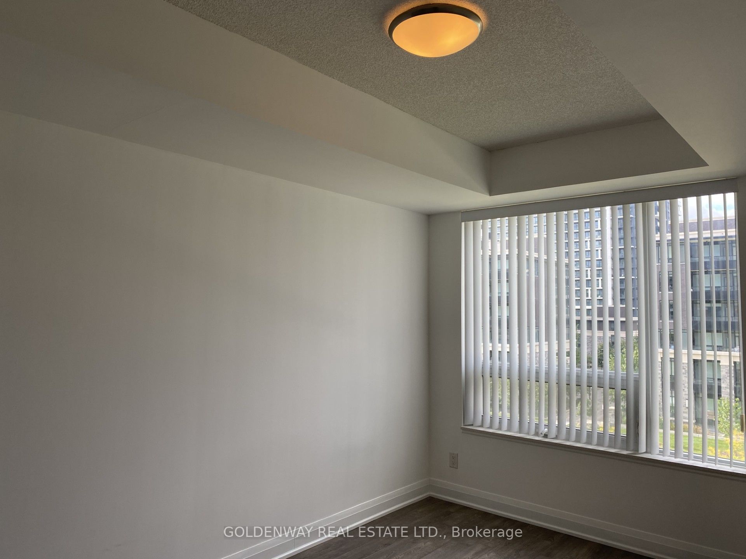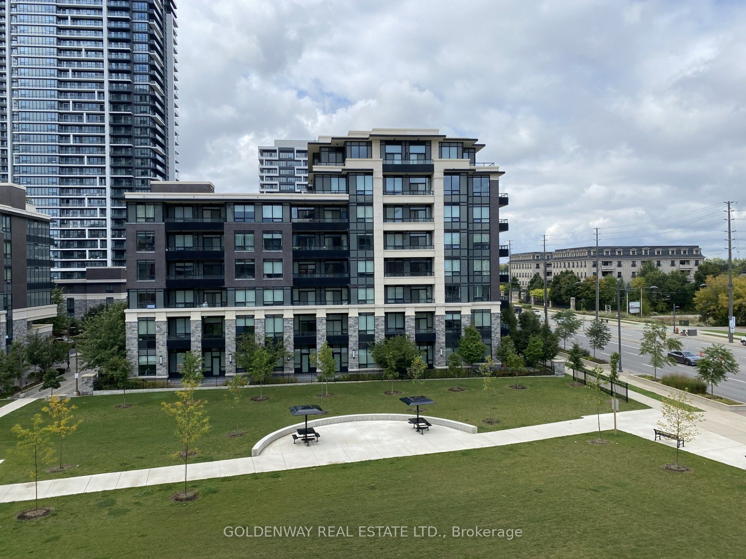$649,000
Available - For Sale
Listing ID: N9365221
28 Uptown Dr , Unit 507, Markham, L3R 9R1, Ontario
| "The River Walk Condo" In The Heart Of Uptown Markham, Spacious Open Concept 1+ Den, 684 Sq Ft, 9 Ft Ceiling, Overlooking The Play ground & Garden, Enjoy The Bright and Clear south west view In the Bedroom & Balcony, 1 Parking & 1 Locker close to the elevator, Buses At Door & Steps Away From Shops, Supermarket, Restaurant, Banks, Theatre, Go Station, Hwy 404 & 407, Markham City Centre, 24 Hrs Concierge, Indoor Swimming Pool . |
| Extras: S/S Stove, Fridge, B/I Dishwasher, Microwave/ Stacked Washer & Dryer, All Elfs & All window covering / One Parking & One locker is Included |
| Price | $649,000 |
| Taxes: | $2265.51 |
| Maintenance Fee: | 530.00 |
| Address: | 28 Uptown Dr , Unit 507, Markham, L3R 9R1, Ontario |
| Province/State: | Ontario |
| Condo Corporation No | YRSCP |
| Level | 4 |
| Unit No | 33 |
| Locker No | 292 |
| Directions/Cross Streets: | Birchmount & Hwy 7 |
| Rooms: | 4 |
| Rooms +: | 1 |
| Bedrooms: | 1 |
| Bedrooms +: | |
| Kitchens: | 1 |
| Family Room: | N |
| Basement: | None |
| Property Type: | Condo Apt |
| Style: | Apartment |
| Exterior: | Concrete |
| Garage Type: | Underground |
| Garage(/Parking)Space: | 1.00 |
| Drive Parking Spaces: | 1 |
| Park #1 | |
| Parking Type: | Owned |
| Exposure: | W |
| Balcony: | Open |
| Locker: | Owned |
| Pet Permited: | Restrict |
| Approximatly Square Footage: | 600-699 |
| Building Amenities: | Concierge, Exercise Room, Gym, Indoor Pool, Party/Meeting Room, Visitor Parking |
| Property Features: | Clear View, Park, Public Transit, Rec Centre, School |
| Maintenance: | 530.00 |
| Common Elements Included: | Y |
| Heat Included: | Y |
| Parking Included: | Y |
| Building Insurance Included: | Y |
| Fireplace/Stove: | N |
| Heat Source: | Gas |
| Heat Type: | Forced Air |
| Central Air Conditioning: | Central Air |
$
%
Years
This calculator is for demonstration purposes only. Always consult a professional
financial advisor before making personal financial decisions.
| Although the information displayed is believed to be accurate, no warranties or representations are made of any kind. |
| GOLDENWAY REAL ESTATE LTD. |
|
|

Alex Mohseni-Khalesi
Sales Representative
Dir:
5199026300
Bus:
4167211500
| Book Showing | Email a Friend |
Jump To:
At a Glance:
| Type: | Condo - Condo Apt |
| Area: | York |
| Municipality: | Markham |
| Neighbourhood: | Unionville |
| Style: | Apartment |
| Tax: | $2,265.51 |
| Maintenance Fee: | $530 |
| Beds: | 1 |
| Baths: | 1 |
| Garage: | 1 |
| Fireplace: | N |
Locatin Map:
Payment Calculator:
