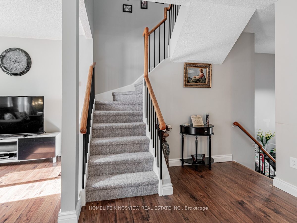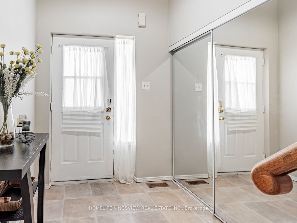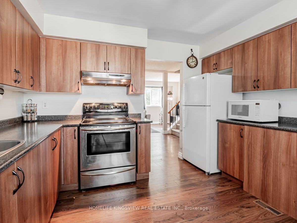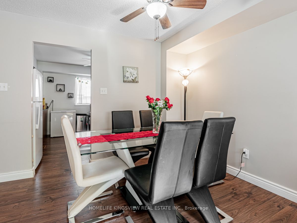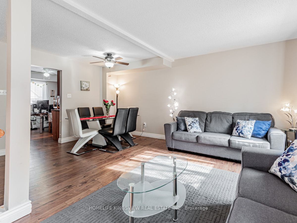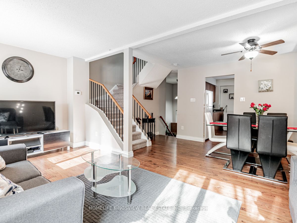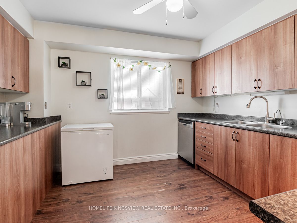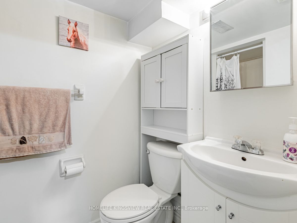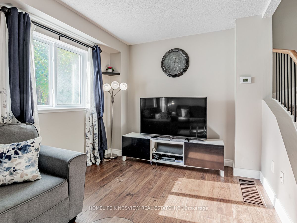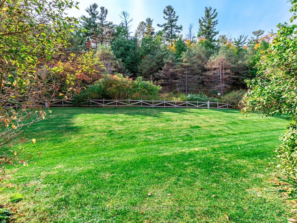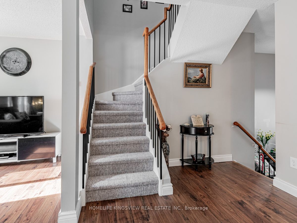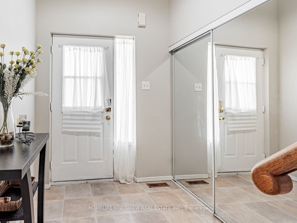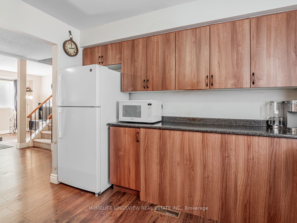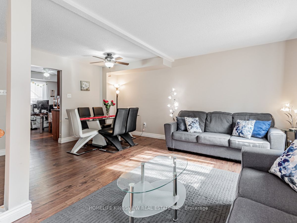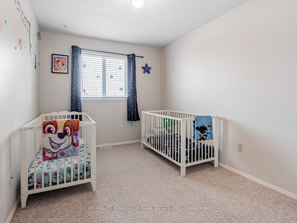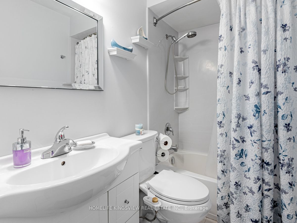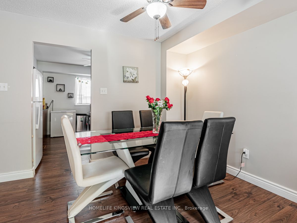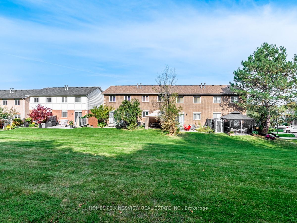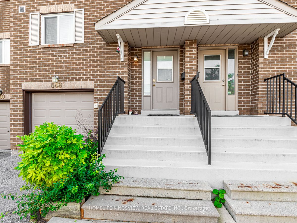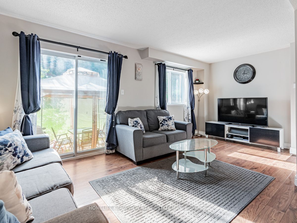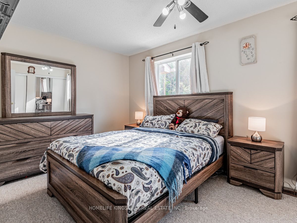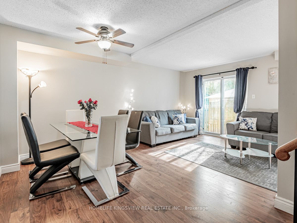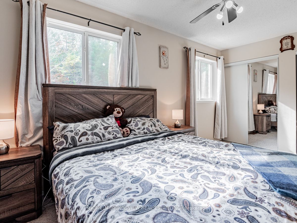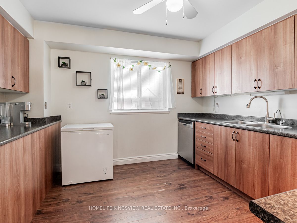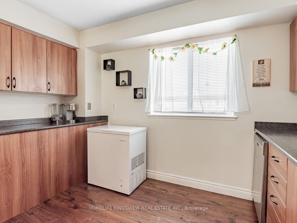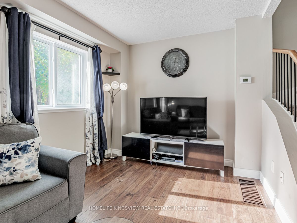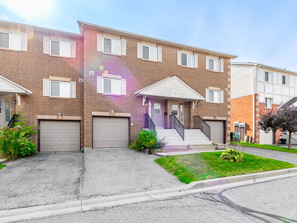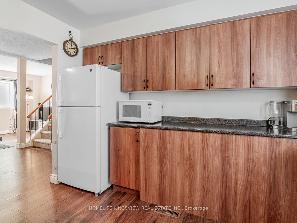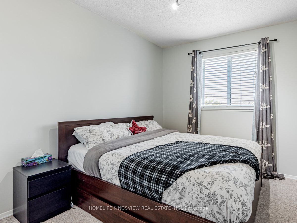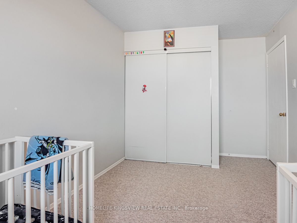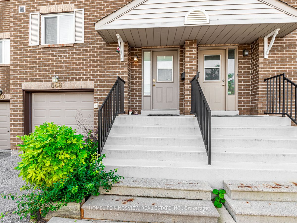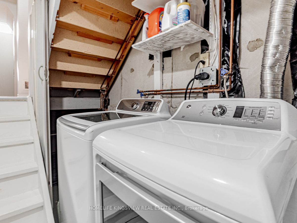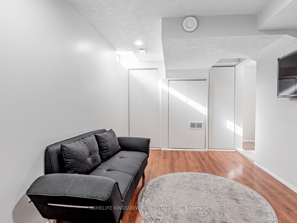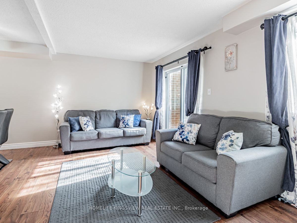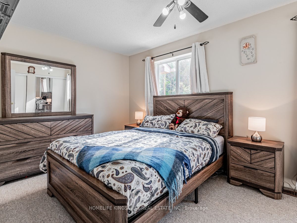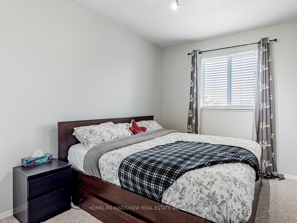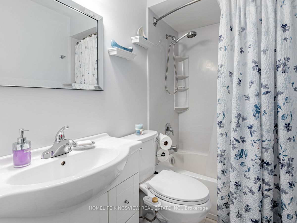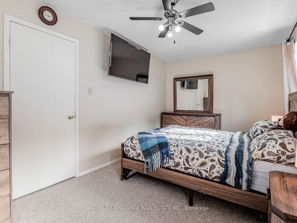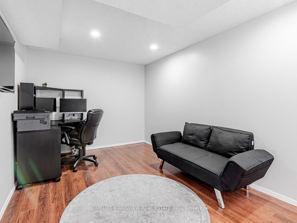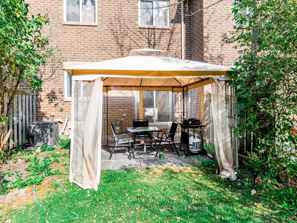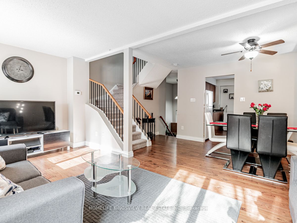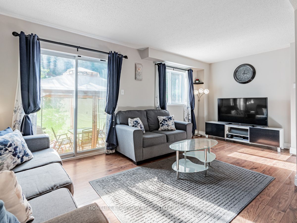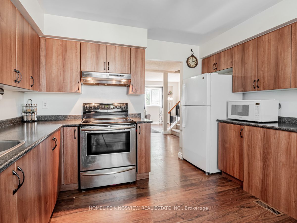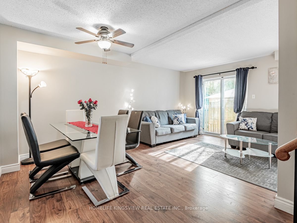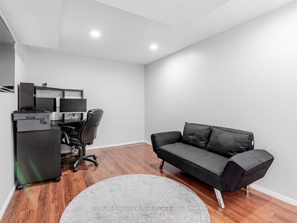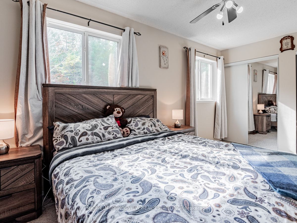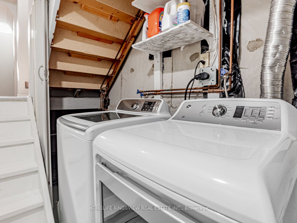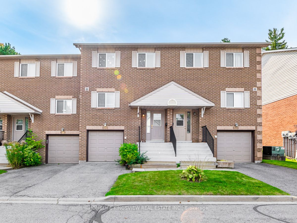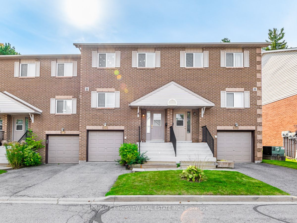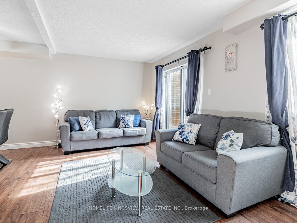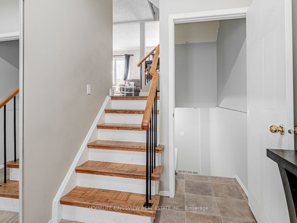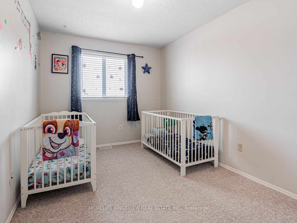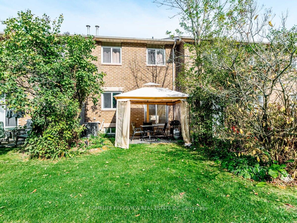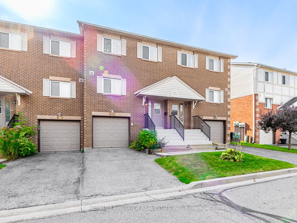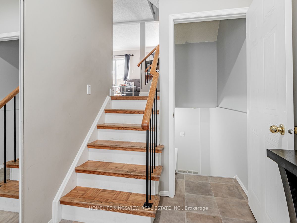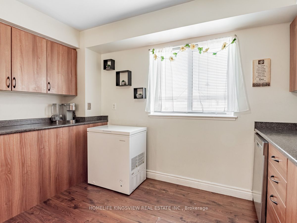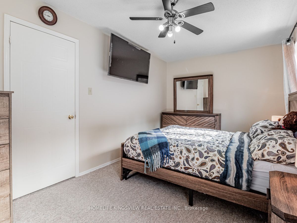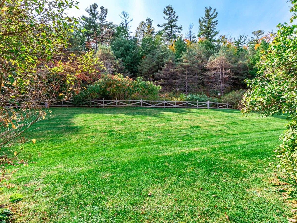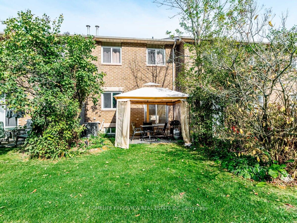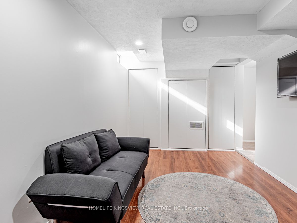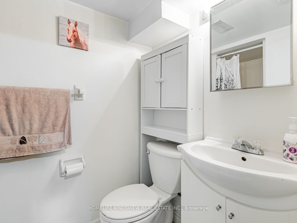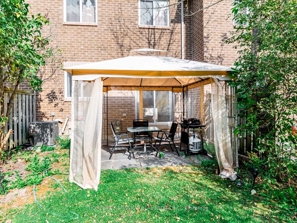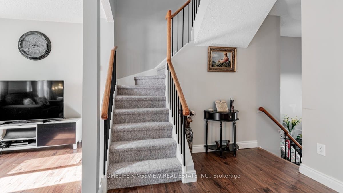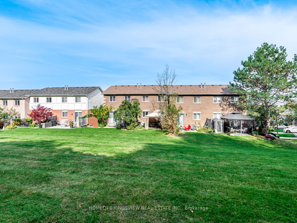$745,000
Available - For Sale
Listing ID: N9394227
648 Gibney Cres , Unit 33, Newmarket, L3X 1Y1, Ontario
| Welcome to your dream home a beautifully maintained 3-bedroom townhouse offering the perfect blend of comfort and style, backing onto peaceful green space. Ideally located near schools, public transport, and Upper Canada Mall, this home offers convenient access to Highways 404 and 400, just a 15-minute drive away. Step inside to discover a bright, welcoming atmosphere. The finished basement is a standout feature, complete with a modern 3-piece bathroom and versatile space that can serve as an additional bedroom or home office. Recent upgrades, including new windows and a garage door (installed in 2018), a new roof (2022), and a brand-new furnace and air conditioning system (January 2024), ensure peace of mind and modern living. As an added bonus, the seller is offering all furniture to the buyer at no extra cost, making this an incredible move-in-ready opportunity. With 1,243 sq. ft. of thoughtfully designed living space (as per MPAC), this townhouse is the perfect choice for families and first-time buyers alike. Dont miss your chance to explore this remarkable property. |
| Price | $745,000 |
| Taxes: | $2759.00 |
| Maintenance Fee: | 308.00 |
| Address: | 648 Gibney Cres , Unit 33, Newmarket, L3X 1Y1, Ontario |
| Province/State: | Ontario |
| Condo Corporation No | YRCP |
| Level | 1 |
| Unit No | 33 |
| Directions/Cross Streets: | Bathurst/Mulock |
| Rooms: | 6 |
| Rooms +: | 1 |
| Bedrooms: | 3 |
| Bedrooms +: | |
| Kitchens: | 1 |
| Family Room: | Y |
| Basement: | Finished |
| Approximatly Age: | 16-30 |
| Property Type: | Condo Townhouse |
| Style: | 2-Storey |
| Exterior: | Brick |
| Garage Type: | Attached |
| Garage(/Parking)Space: | 1.00 |
| Drive Parking Spaces: | 1 |
| Park #1 | |
| Parking Type: | Owned |
| Exposure: | S |
| Balcony: | Terr |
| Locker: | None |
| Pet Permited: | Restrict |
| Approximatly Age: | 16-30 |
| Approximatly Square Footage: | 1200-1399 |
| Building Amenities: | Bbqs Allowed, Visitor Parking |
| Property Features: | Fenced Yard, Hospital, Park, School, Terraced |
| Maintenance: | 308.00 |
| Common Elements Included: | Y |
| Parking Included: | Y |
| Fireplace/Stove: | N |
| Heat Source: | Gas |
| Heat Type: | Forced Air |
| Central Air Conditioning: | Central Air |
| Laundry Level: | Lower |
| Elevator Lift: | N |
$
%
Years
This calculator is for demonstration purposes only. Always consult a professional
financial advisor before making personal financial decisions.
| Although the information displayed is believed to be accurate, no warranties or representations are made of any kind. |
| HOMELIFE KINGSVIEW REAL ESTATE INC. |
|
|

Alex Mohseni-Khalesi
Sales Representative
Dir:
5199026300
Bus:
4167211500
| Virtual Tour | Book Showing | Email a Friend |
Jump To:
At a Glance:
| Type: | Condo - Condo Townhouse |
| Area: | York |
| Municipality: | Newmarket |
| Neighbourhood: | Summerhill Estates |
| Style: | 2-Storey |
| Approximate Age: | 16-30 |
| Tax: | $2,759 |
| Maintenance Fee: | $308 |
| Beds: | 3 |
| Baths: | 2 |
| Garage: | 1 |
| Fireplace: | N |
Locatin Map:
Payment Calculator:
