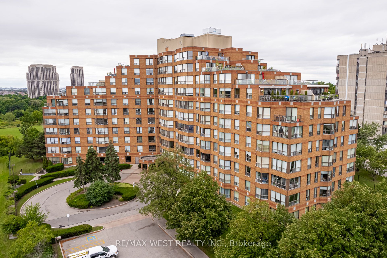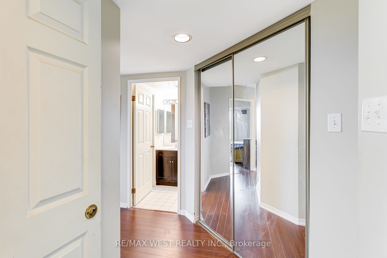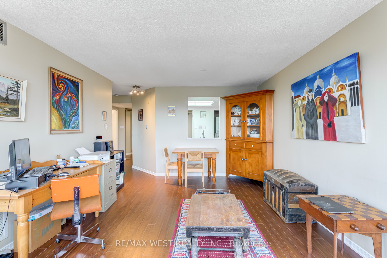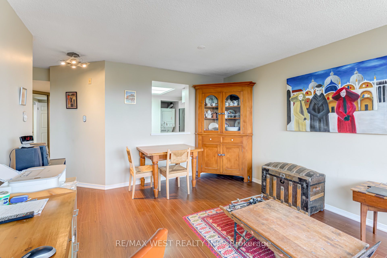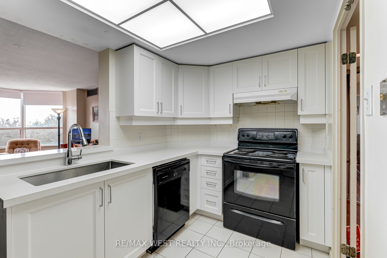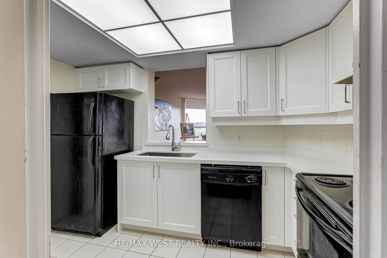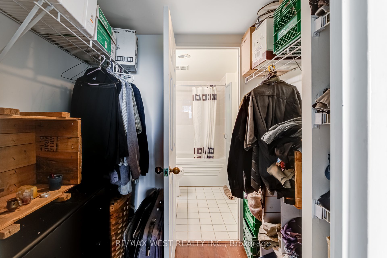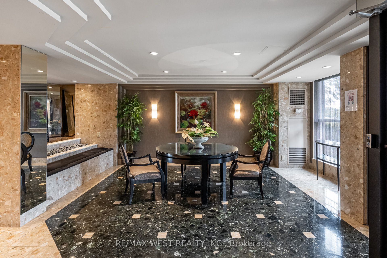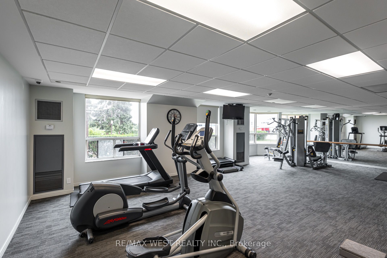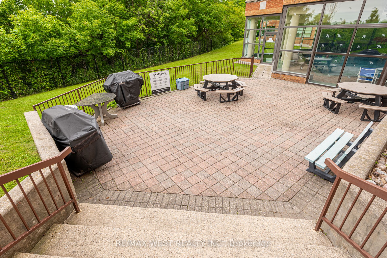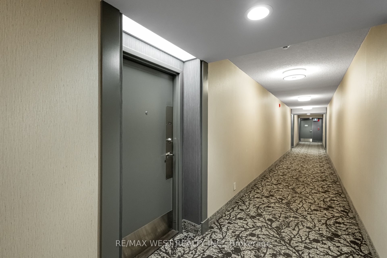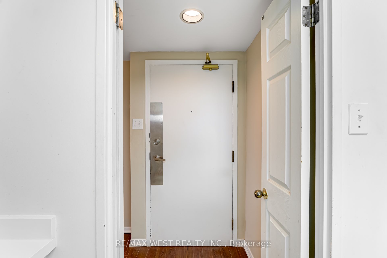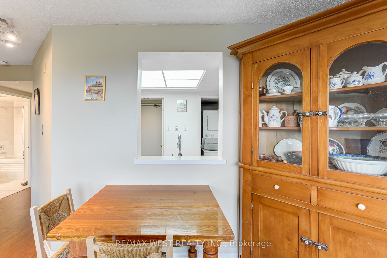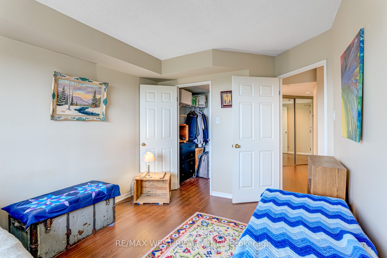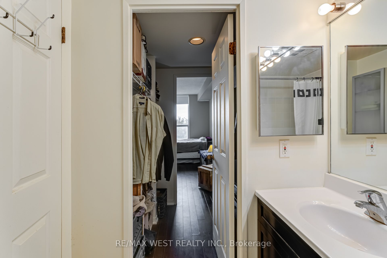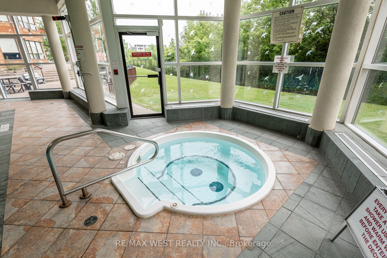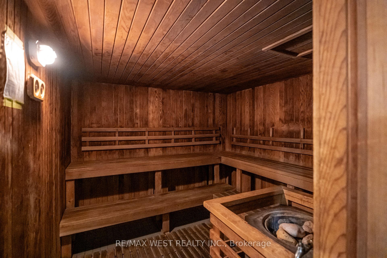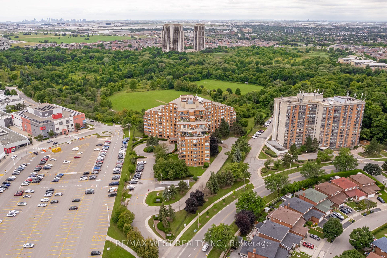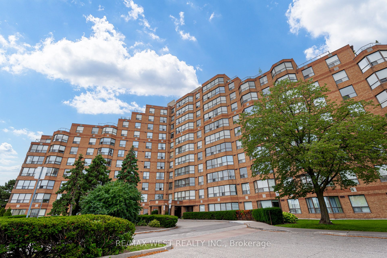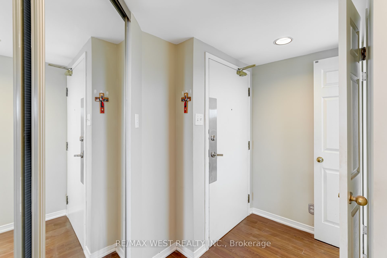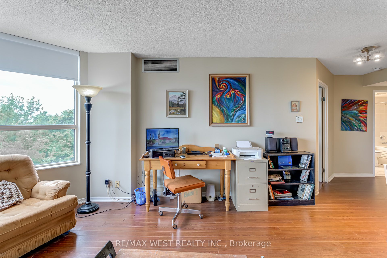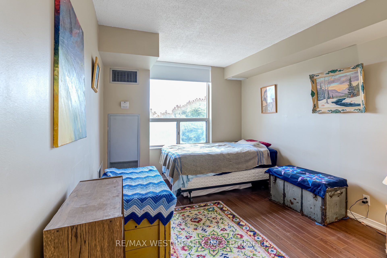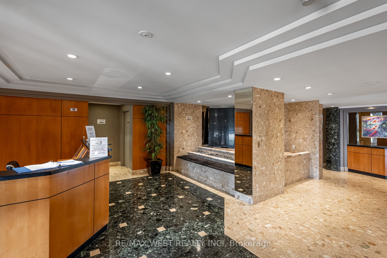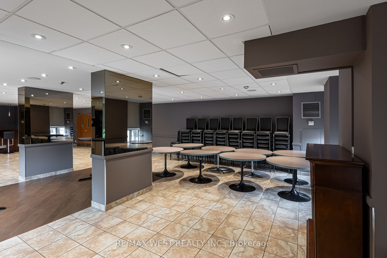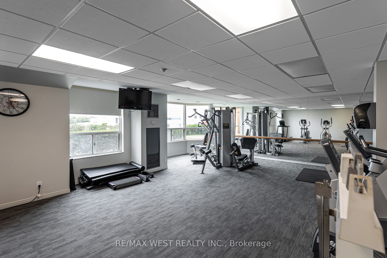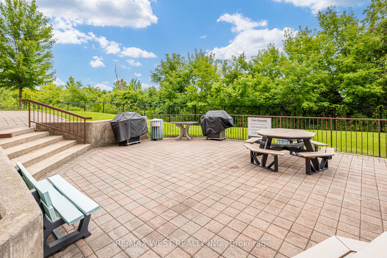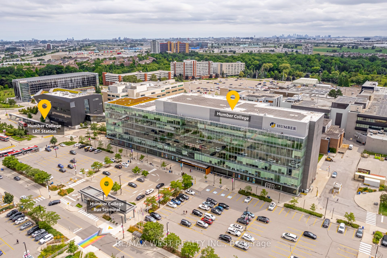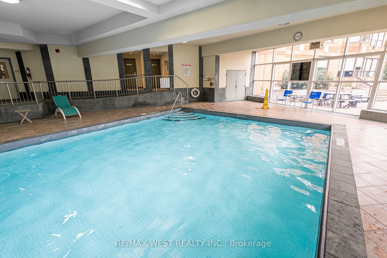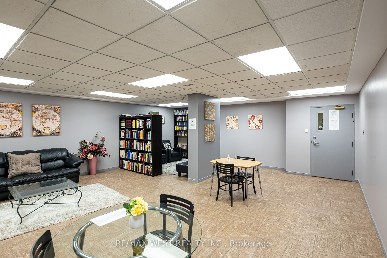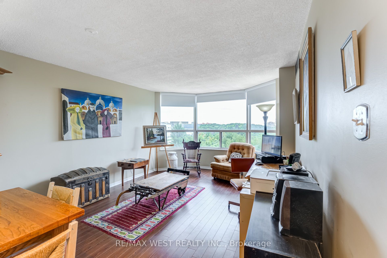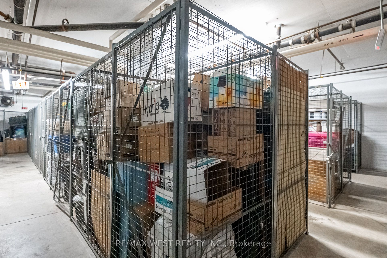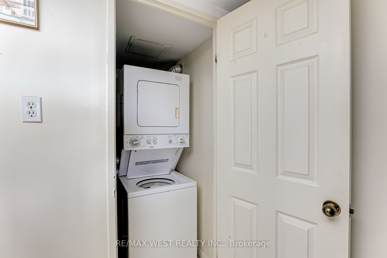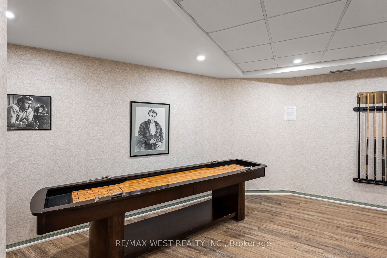$399,900
Available - For Sale
Listing ID: W9361573
6 Humberline Dr , Unit 320, Toronto, M9W 6X8, Ontario
| Amazing opportunity. Welcome to the epitome of urban luxury living. Perfect for investors, first time buyer or downsizing. Spacious 1 BR unit at King's Terrace on Humber. Great layout - open concept floor plan for the living and dining with an unobstructed view of the park and tree tops. Generous size bedroom featuring a walk in closet and semi ensuite privilege. Ensuite laundry and unit comes with 1 parking & 1 locker.One of the best locations: easy access to 427/27/407, transit from Toronto/Miss/Bram/Vaughan and LRT station, GO Stn, Woodbine Entertainment Complex, Pearson Airport 11 min, William Osler Hospital 3 min, Guelph/Humber 1 min, Humber nature trail and much more. This condo offers a perfect blend of modern luxury, convenience, and natural beauty a truly unparalleled urban living experience. Well managed building. Low property tax & condo fee includes major utilities. Enjoy exceptional amenities such as an indoor pool, jacuzzi, sauna, exercise room, billiards room & reading room. |
| Extras: Nature lovers will appreciate the nearby Humber Nature Trail, offering a serene escape and an opportunity to explore the outdoors**Great Building Amenities**Common areas are maintained & updated**Please Visit....Seeing is Believing!!!!! |
| Price | $399,900 |
| Taxes: | $1416.20 |
| Maintenance Fee: | 470.09 |
| Address: | 6 Humberline Dr , Unit 320, Toronto, M9W 6X8, Ontario |
| Province/State: | Ontario |
| Condo Corporation No | MTCC |
| Level | 3 |
| Unit No | 20 |
| Directions/Cross Streets: | HUMBERLINE/FINCH |
| Rooms: | 4 |
| Bedrooms: | 1 |
| Bedrooms +: | |
| Kitchens: | 1 |
| Family Room: | N |
| Basement: | None |
| Property Type: | Condo Apt |
| Style: | Apartment |
| Exterior: | Brick |
| Garage Type: | Underground |
| Garage(/Parking)Space: | 1.00 |
| Drive Parking Spaces: | 1 |
| Park #1 | |
| Parking Spot: | 118 |
| Parking Type: | Owned |
| Legal Description: | B |
| Exposure: | S |
| Balcony: | None |
| Locker: | Exclusive |
| Pet Permited: | Restrict |
| Approximatly Square Footage: | 600-699 |
| Building Amenities: | Concierge, Exercise Room, Gym, Indoor Pool, Recreation Room |
| Property Features: | Park, Public Transit, Rec Centre, School, School Bus Route |
| Maintenance: | 470.09 |
| CAC Included: | Y |
| Water Included: | Y |
| Common Elements Included: | Y |
| Heat Included: | Y |
| Parking Included: | Y |
| Building Insurance Included: | Y |
| Fireplace/Stove: | N |
| Heat Source: | Gas |
| Heat Type: | Forced Air |
| Central Air Conditioning: | Central Air |
$
%
Years
This calculator is for demonstration purposes only. Always consult a professional
financial advisor before making personal financial decisions.
| Although the information displayed is believed to be accurate, no warranties or representations are made of any kind. |
| RE/MAX WEST REALTY INC. |
|
|

Alex Mohseni-Khalesi
Sales Representative
Dir:
5199026300
Bus:
4167211500
| Virtual Tour | Book Showing | Email a Friend |
Jump To:
At a Glance:
| Type: | Condo - Condo Apt |
| Area: | Toronto |
| Municipality: | Toronto |
| Neighbourhood: | West Humber-Clairville |
| Style: | Apartment |
| Tax: | $1,416.2 |
| Maintenance Fee: | $470.09 |
| Beds: | 1 |
| Baths: | 1 |
| Garage: | 1 |
| Fireplace: | N |
Locatin Map:
Payment Calculator:
