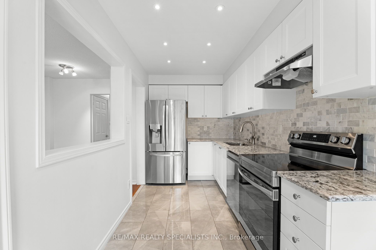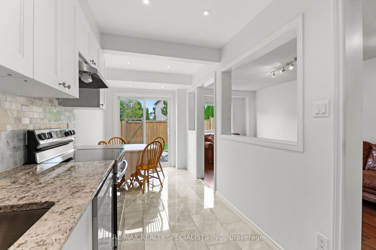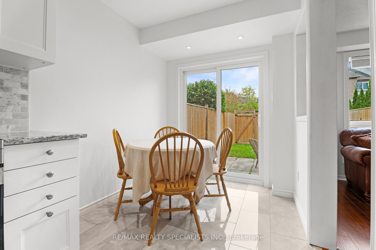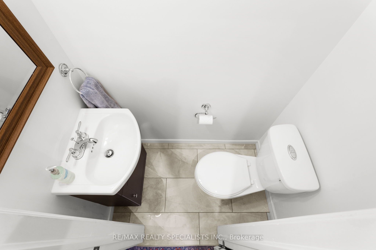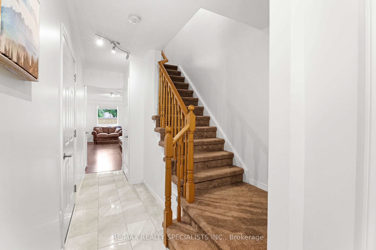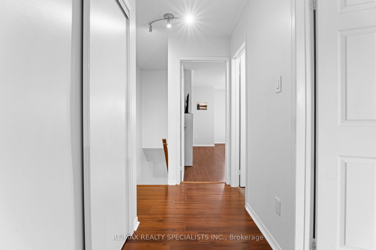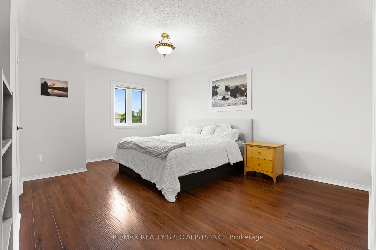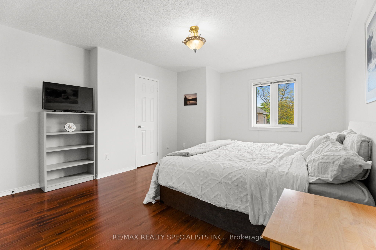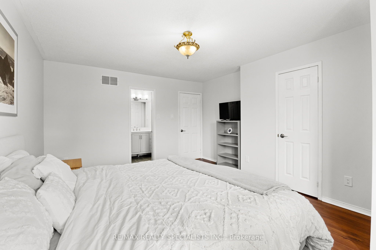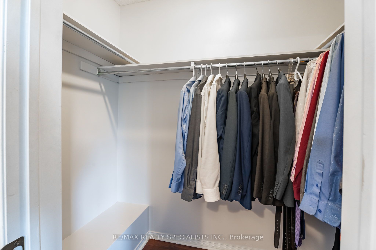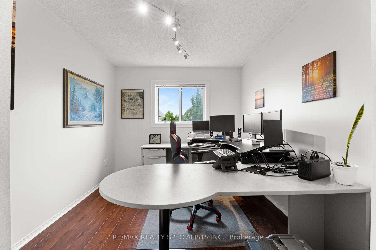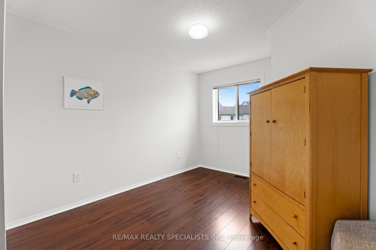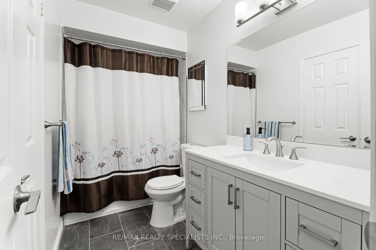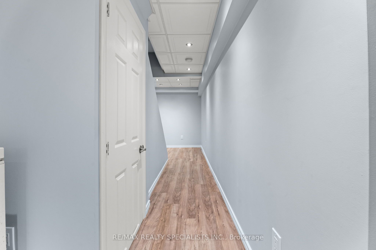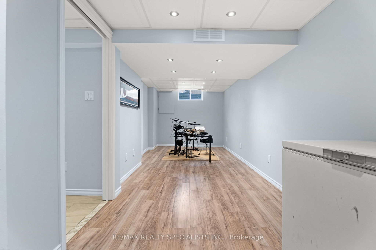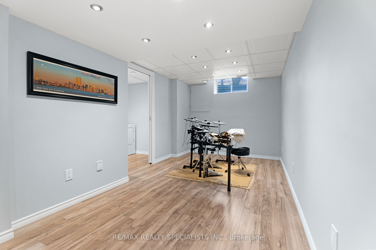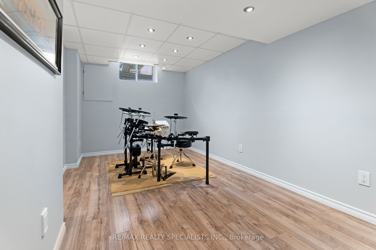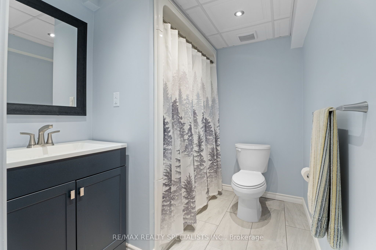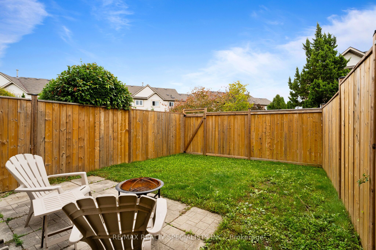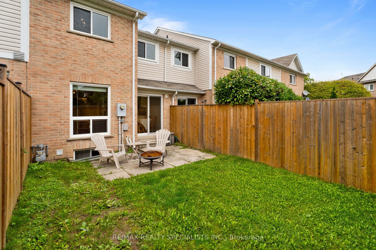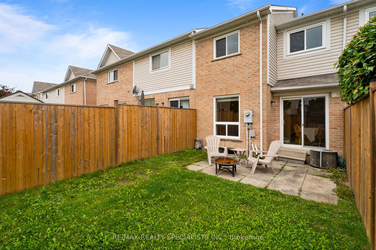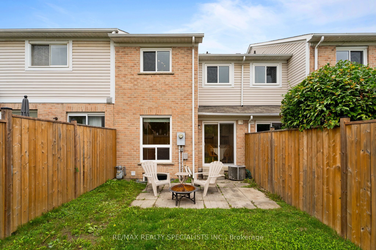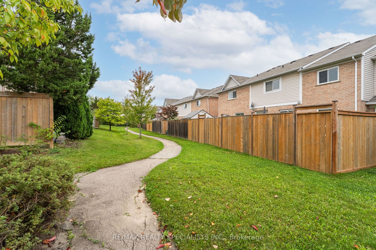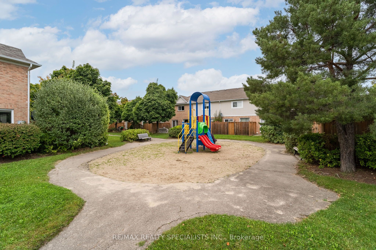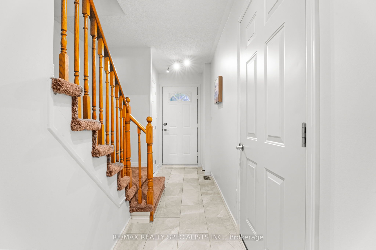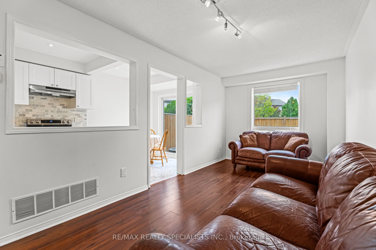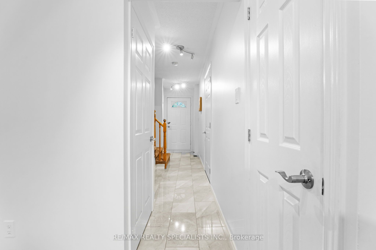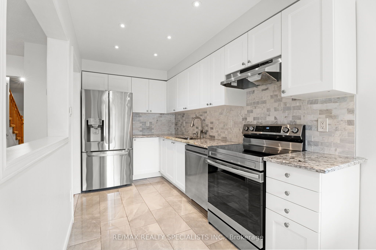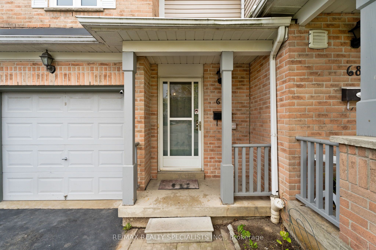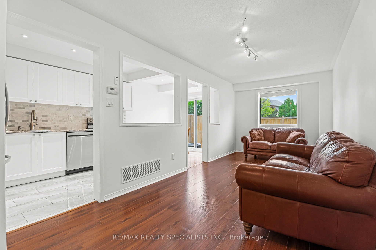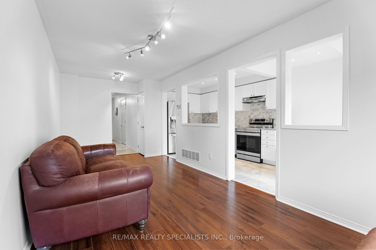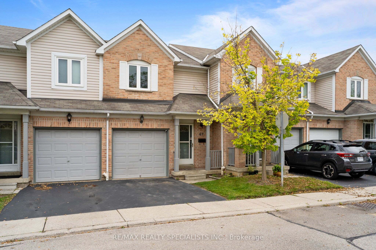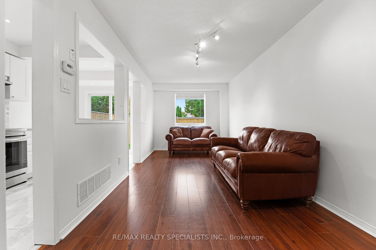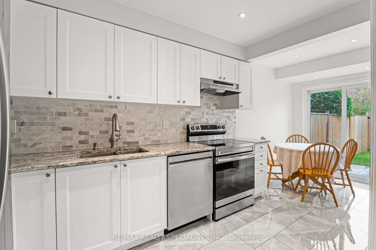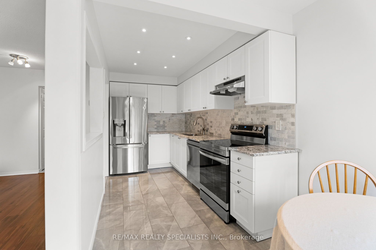$829,000
Available - For Sale
Listing ID: W9394071
5958 Greensboro Dr , Unit 67, Mississauga, L5M 5Z9, Ontario
| Completely Renovated Townhome in Sought after Complex! Tumbled Ceramic Tile Entrance Foyer & Kitchen,Bright & Open Concept, Nice Size Family Size Kitchen with SS Appliances, Granite and Custom Backsplash, Good Sized Bedrooms. Master boasts walk in and semi-ensuite. Finished Basement with 4pc Bathroom. Single Garage + Electric Opener + 1Parking Space, Good Size Private Yard Backs Southerly-Lots of Sunshine Shows Well, Excellent Location, Great Area, Close To schools & Shopping & Parks, 403 & 407 & 401, Restaurants & More, Perfect Unit And Location For A Young Couple/Family. John Fraser & Gonzaga School District * Minutes To Erin Mills Town Centre & Community Centre & Library & All Amenities, 407/401/Go Train & Castlebridge, Middlebury & Divine Mercy-Credit Valley Ps For French Immersion. |
| Extras: Fin Bsmt w Bathroom(2020), Renovated Upper Bathroom (2021) New Fence (2021), Renovated Kitchen(2022), New Windows (Dec 2022), Driveway Sealed (2024), HWT (Owned) |
| Price | $829,000 |
| Taxes: | $3777.10 |
| Maintenance Fee: | 254.82 |
| Address: | 5958 Greensboro Dr , Unit 67, Mississauga, L5M 5Z9, Ontario |
| Province/State: | Ontario |
| Condo Corporation No | PCC |
| Level | 1 |
| Unit No | 67 |
| Directions/Cross Streets: | Glen Erin/South Of Britannia |
| Rooms: | 6 |
| Bedrooms: | 3 |
| Bedrooms +: | |
| Kitchens: | 1 |
| Family Room: | N |
| Basement: | Finished, Full |
| Property Type: | Condo Townhouse |
| Style: | 2-Storey |
| Exterior: | Brick Front |
| Garage Type: | Built-In |
| Garage(/Parking)Space: | 1.00 |
| Drive Parking Spaces: | 1 |
| Park #1 | |
| Parking Type: | Owned |
| Exposure: | E |
| Balcony: | None |
| Locker: | None |
| Pet Permited: | Restrict |
| Approximatly Square Footage: | 1200-1399 |
| Building Amenities: | Bbqs Allowed, Visitor Parking |
| Property Features: | Hospital, Park, Place Of Worship, Public Transit, Rec Centre, School |
| Maintenance: | 254.82 |
| Common Elements Included: | Y |
| Parking Included: | Y |
| Building Insurance Included: | Y |
| Fireplace/Stove: | N |
| Heat Source: | Gas |
| Heat Type: | Forced Air |
| Central Air Conditioning: | Central Air |
| Ensuite Laundry: | Y |
$
%
Years
This calculator is for demonstration purposes only. Always consult a professional
financial advisor before making personal financial decisions.
| Although the information displayed is believed to be accurate, no warranties or representations are made of any kind. |
| RE/MAX REALTY SPECIALISTS INC. |
|
|

Alex Mohseni-Khalesi
Sales Representative
Dir:
5199026300
Bus:
4167211500
| Book Showing | Email a Friend |
Jump To:
At a Glance:
| Type: | Condo - Condo Townhouse |
| Area: | Peel |
| Municipality: | Mississauga |
| Neighbourhood: | Central Erin Mills |
| Style: | 2-Storey |
| Tax: | $3,777.1 |
| Maintenance Fee: | $254.82 |
| Beds: | 3 |
| Baths: | 3 |
| Garage: | 1 |
| Fireplace: | N |
Locatin Map:
Payment Calculator:
