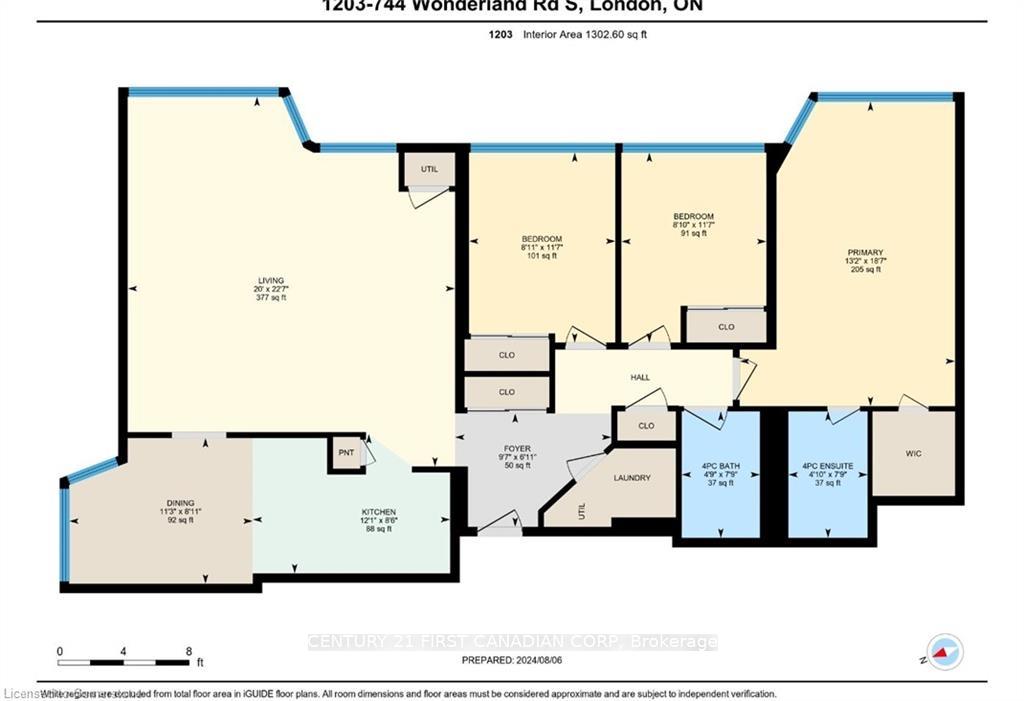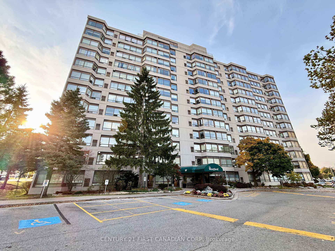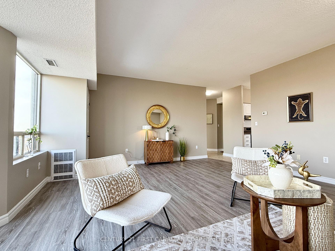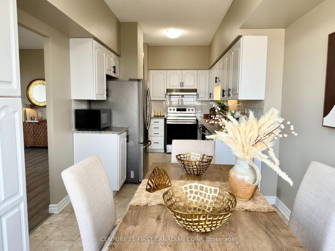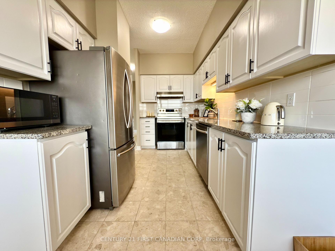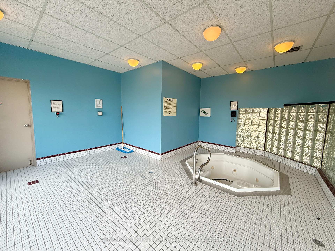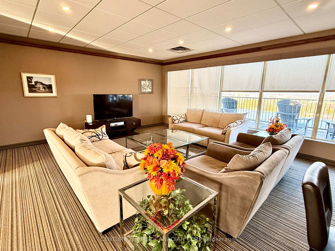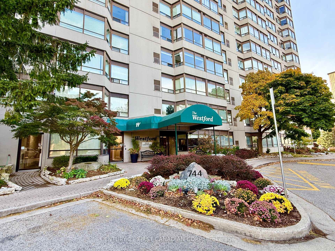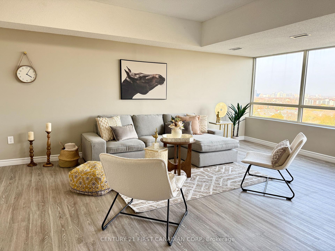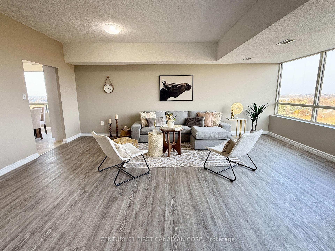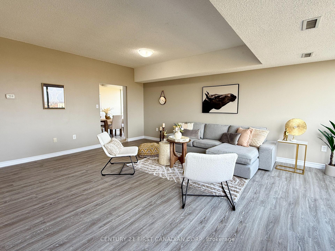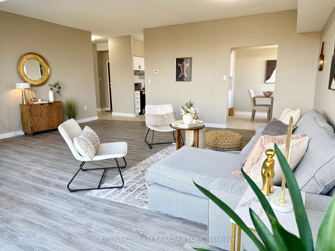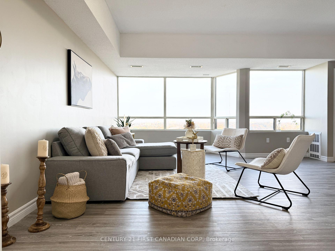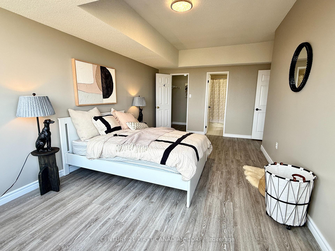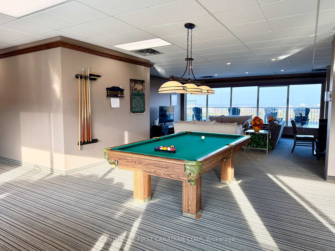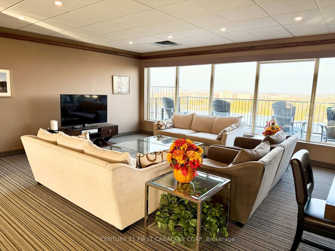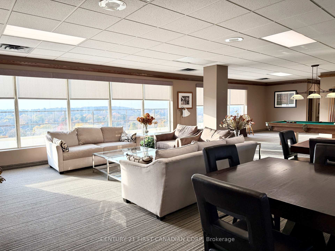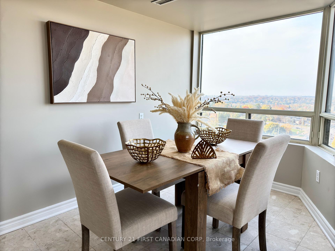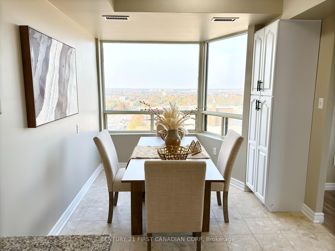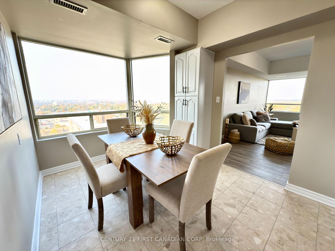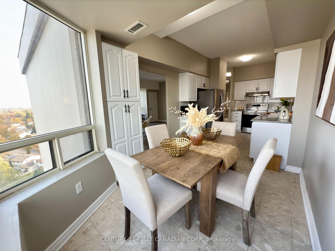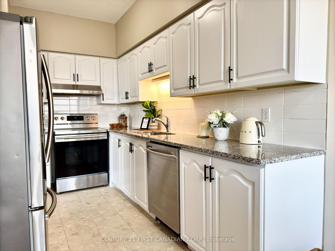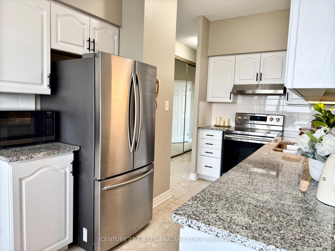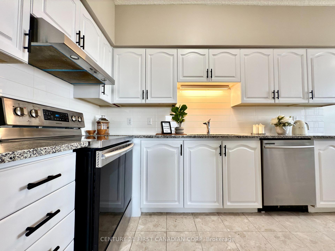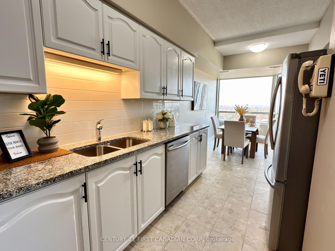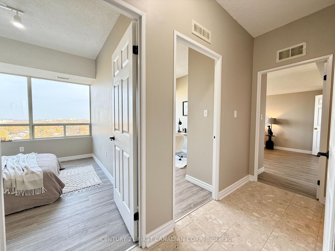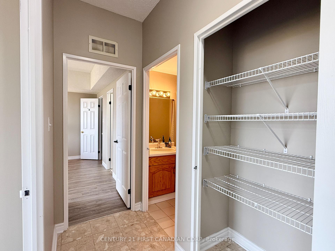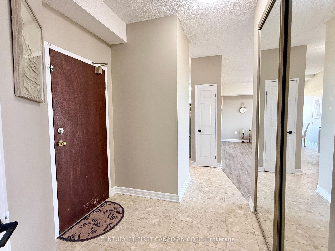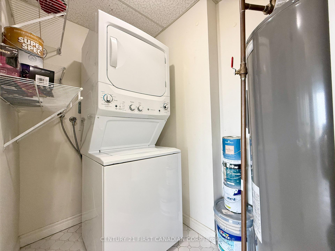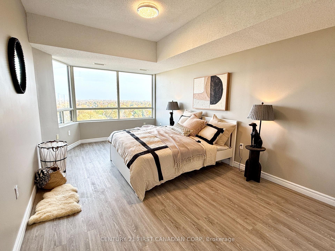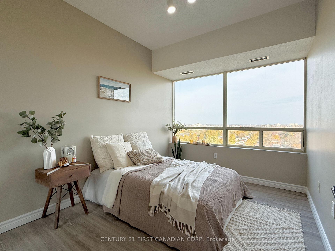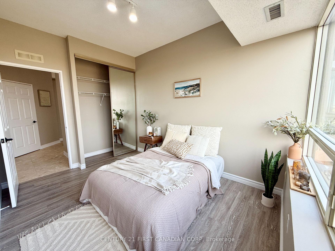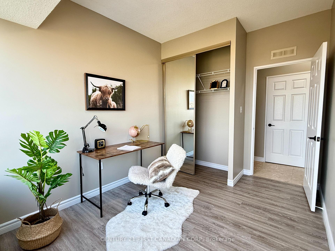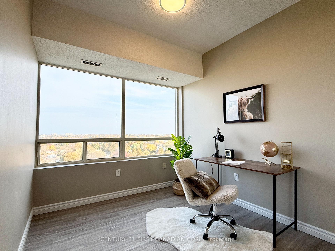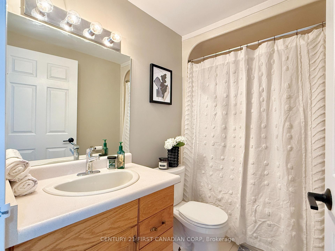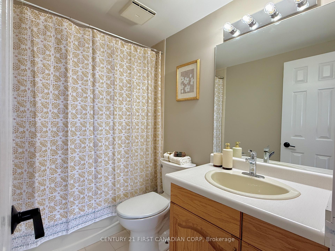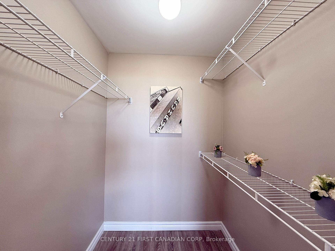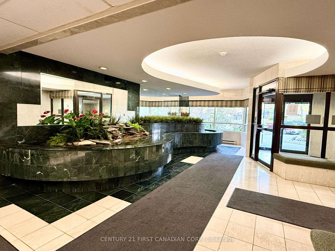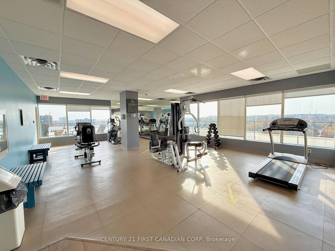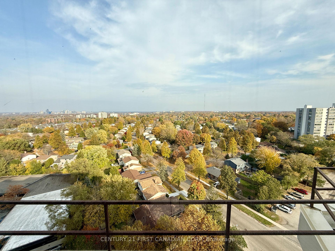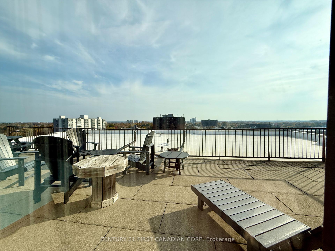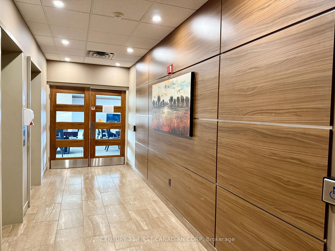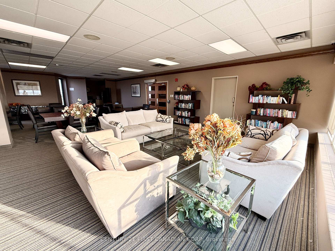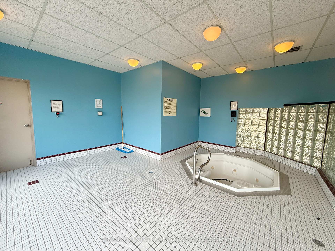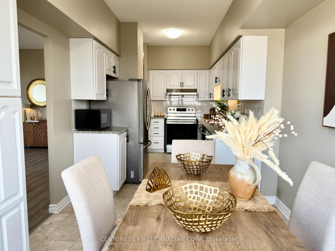$499,900
Available - For Sale
Listing ID: X9769261
744 Wonderland Rd South , Unit 1203, London, N6K 4K3, Ontario
| Buzz Dial Number 36 for Showings or OPEN HOUSE. This charming 3-bedroom, 2-bath condo is move-in ready, making it perfect for both homeowners and investors. The stunning penthouse unit is a bright corner space on the top floor, featuring breathtaking panoramic views. The recently updated kitchen includes professionally painted cabinets, granite countertops, a modern backsplash, and stainless steel appliances. The dining area is enhanced by a bonus bay window. Stylish flooring, elevated ceilings, and fresh neutral paint add to the unit's appeal. Convenience is further enhanced by in-suite laundry and a new forced air heating and A/C system installed in 2023. Residents of "The Westford" benefit from excellent amenities, including a gym, hot tub, sauna, library, pool table, lounge, and a kitchen for social gatherings. The rooftop patio provides stunning views and an ideal spot for relaxation. With easy access to shopping, groceries, schools, and restaurants, and water included, this condo offers a wonderful lifestyle. |
| Price | $499,900 |
| Taxes: | $3089.00 |
| Assessment Year: | 2024 |
| Maintenance Fee: | 516.00 |
| Address: | 744 Wonderland Rd South , Unit 1203, London, N6K 4K3, Ontario |
| Province/State: | Ontario |
| Condo Corporation No | MCC 2 |
| Level | 1 |
| Unit No | 32 |
| Directions/Cross Streets: | Turn to Village Green Ave from Wonderland Rd S |
| Rooms: | 9 |
| Bedrooms: | 3 |
| Bedrooms +: | |
| Kitchens: | 1 |
| Family Room: | N |
| Basement: | None |
| Approximatly Age: | 31-50 |
| Property Type: | Condo Apt |
| Style: | Apartment |
| Exterior: | Concrete, Stucco/Plaster |
| Garage Type: | Other |
| Garage(/Parking)Space: | 0.00 |
| Drive Parking Spaces: | 0 |
| Park #1 | |
| Parking Type: | Owned |
| Exposure: | Ne |
| Balcony: | None |
| Locker: | None |
| Pet Permited: | Restrict |
| Approximatly Age: | 31-50 |
| Approximatly Square Footage: | 1200-1399 |
| Building Amenities: | Games Room, Gym, Party/Meeting Room, Rooftop Deck/Garden, Sauna, Visitor Parking |
| Property Features: | Clear View, Park, Public Transit, Rec Centre, School |
| Maintenance: | 516.00 |
| Water Included: | Y |
| Common Elements Included: | Y |
| Parking Included: | Y |
| Building Insurance Included: | Y |
| Fireplace/Stove: | N |
| Heat Source: | Gas |
| Heat Type: | Forced Air |
| Central Air Conditioning: | Central Air |
| Laundry Level: | Main |
| Ensuite Laundry: | Y |
$
%
Years
This calculator is for demonstration purposes only. Always consult a professional
financial advisor before making personal financial decisions.
| Although the information displayed is believed to be accurate, no warranties or representations are made of any kind. |
| CENTURY 21 FIRST CANADIAN CORP |
|
|

Alex Mohseni-Khalesi
Sales Representative
Dir:
5199026300
Bus:
4167211500
| Virtual Tour | Book Showing | Email a Friend |
Jump To:
At a Glance:
| Type: | Condo - Condo Apt |
| Area: | Middlesex |
| Municipality: | London |
| Neighbourhood: | South N |
| Style: | Apartment |
| Approximate Age: | 31-50 |
| Tax: | $3,089 |
| Maintenance Fee: | $516 |
| Beds: | 3 |
| Baths: | 2 |
| Fireplace: | N |
Locatin Map:
Payment Calculator:
