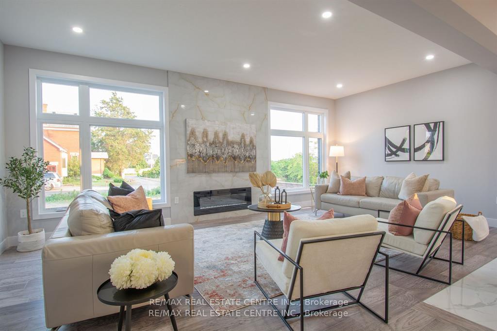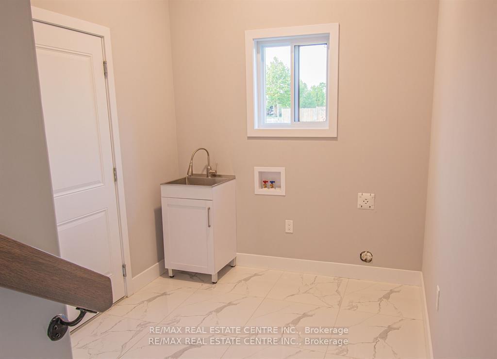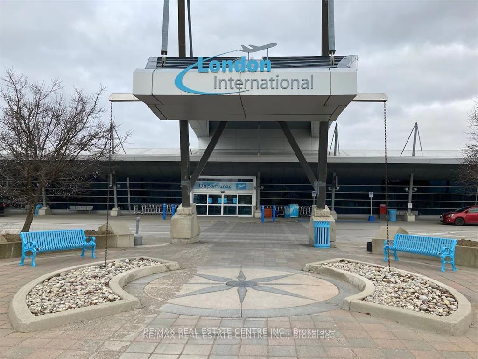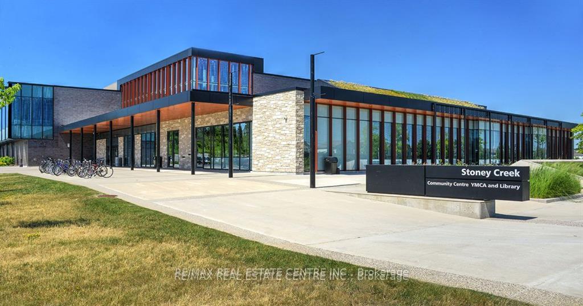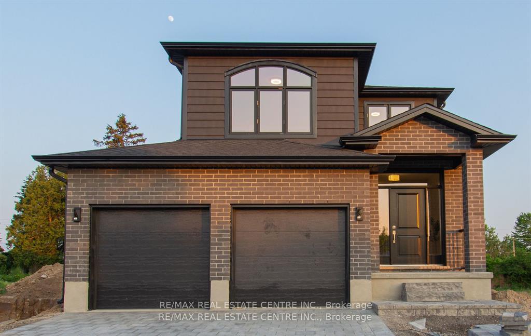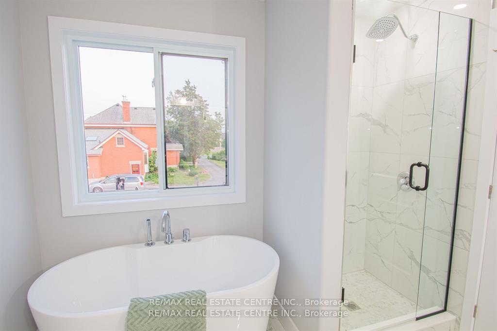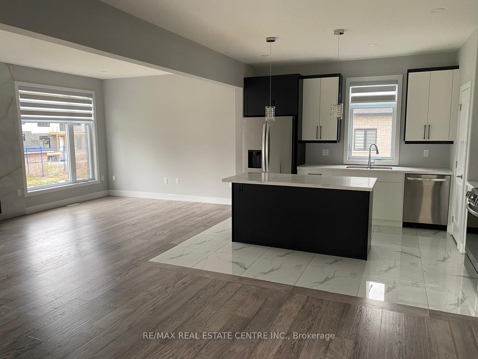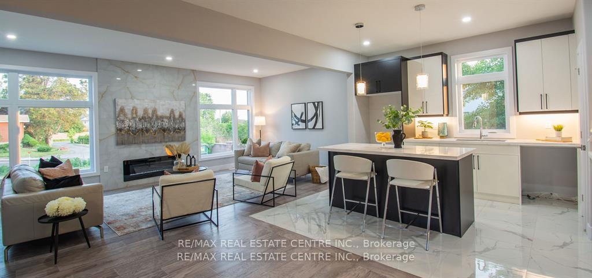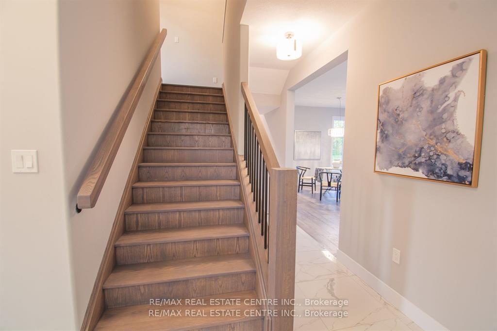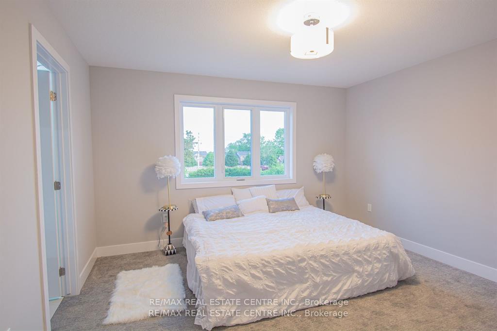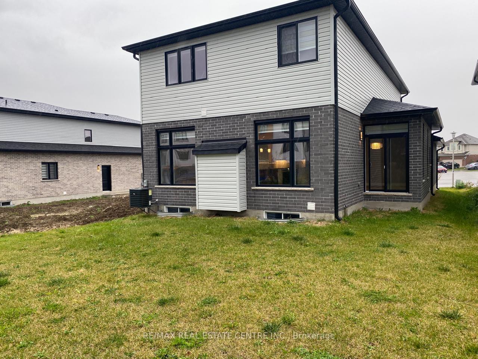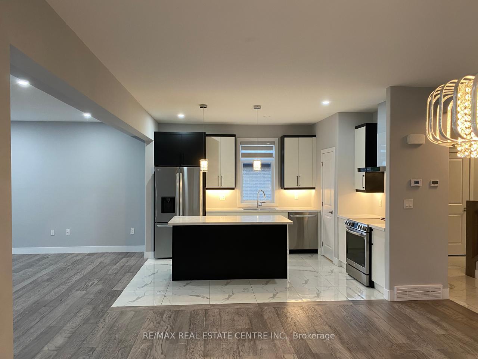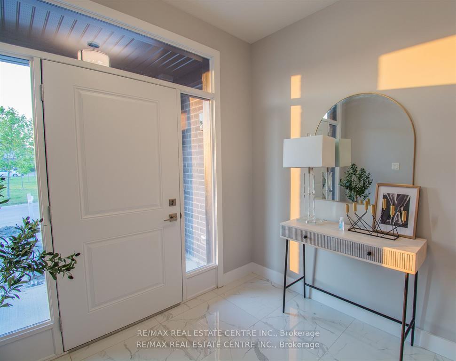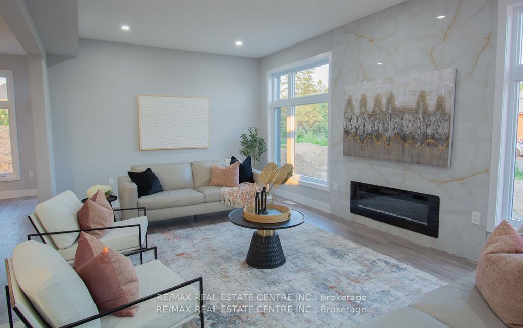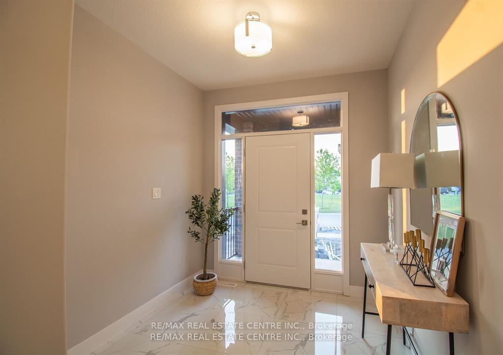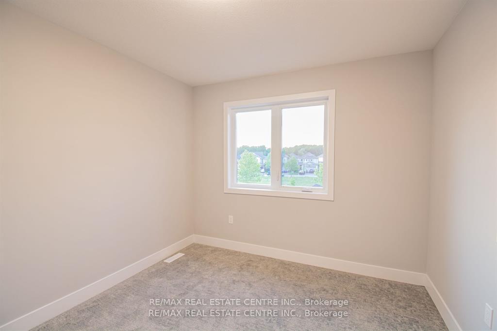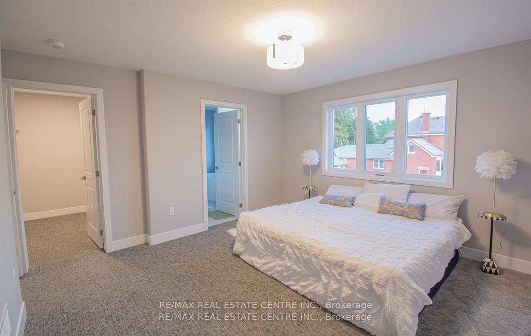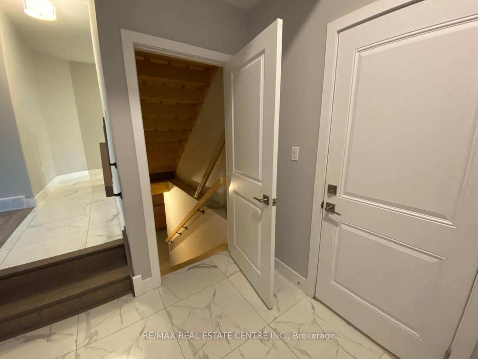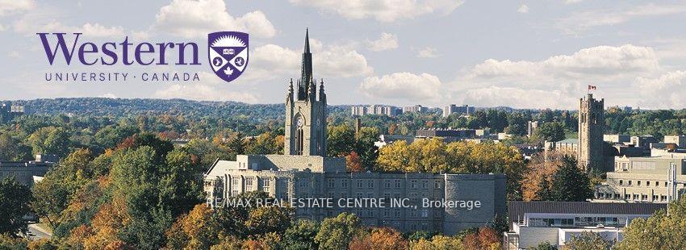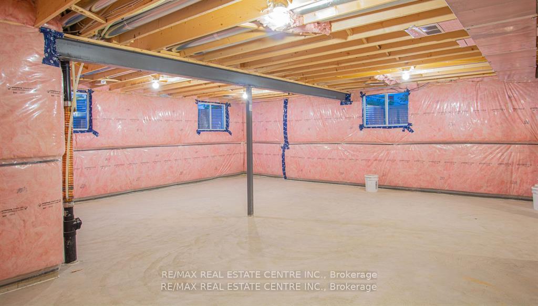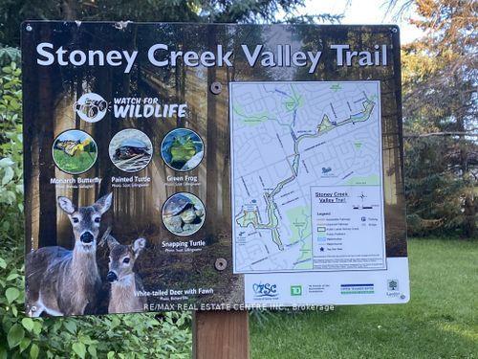$999,000
Available - For Sale
Listing ID: X9361890
1123 Waterwheel Rd East , London, N5X 4P5, Ontario
| Welcome to this Beautiful Brand 1 Year Old Contemporary & Modern 4 Bedroom with 2.5 Bathroom Detach House Built By the Reputed Builder Royal Premier Homes. Located In the One of the Most Prestigious Family Oriented Stoney Creek and Forest Hill Neighborhood of North London. The Beauty Comes with Tons Of Upgrades Such As Quartz Countertops, Engineered Hardwood, Porcelain/ Ceramic Tiling. LED Lighting, Pot Lights, Backsplash. Generous Lot. Walking Distance to Many Amenities Including Excellent High Ranked Schools great school zone for Both Elementary and Secondary School., YMCA with Pool and Library, Shopping Plazas, Parks. The Neighborhood is Full With Many Trails. This gem is just minutes away from Fanshawe College, Western University, hospitals, and Masonville shopping Centre. Don't miss out on the chance to own this amazing home! |
| Price | $999,000 |
| Taxes: | $0.00 |
| Address: | 1123 Waterwheel Rd East , London, N5X 4P5, Ontario |
| Lot Size: | 37.73 x 122.37 (Feet) |
| Directions/Cross Streets: | SUNNINGDALE RD/North Wengie Dr |
| Rooms: | 12 |
| Bedrooms: | 4 |
| Bedrooms +: | |
| Kitchens: | 1 |
| Family Room: | Y |
| Basement: | Full, Unfinished |
| Approximatly Age: | New |
| Property Type: | Detached |
| Style: | 2-Storey |
| Exterior: | Brick, Stone |
| Garage Type: | Attached |
| (Parking/)Drive: | Private |
| Drive Parking Spaces: | 3 |
| Pool: | None |
| Approximatly Age: | New |
| Approximatly Square Footage: | 2000-2500 |
| Fireplace/Stove: | Y |
| Heat Source: | Gas |
| Heat Type: | Forced Air |
| Central Air Conditioning: | Central Air |
| Laundry Level: | Main |
| Sewers: | Sewers |
| Water: | Municipal |
$
%
Years
This calculator is for demonstration purposes only. Always consult a professional
financial advisor before making personal financial decisions.
| Although the information displayed is believed to be accurate, no warranties or representations are made of any kind. |
| RE/MAX REAL ESTATE CENTRE INC. |
|
|

Alex Mohseni-Khalesi
Sales Representative
Dir:
5199026300
Bus:
4167211500
| Book Showing | Email a Friend |
Jump To:
At a Glance:
| Type: | Freehold - Detached |
| Area: | Middlesex |
| Municipality: | London |
| Neighbourhood: | North C |
| Style: | 2-Storey |
| Lot Size: | 37.73 x 122.37(Feet) |
| Approximate Age: | New |
| Beds: | 4 |
| Baths: | 3 |
| Fireplace: | Y |
| Pool: | None |
Locatin Map:
Payment Calculator:
