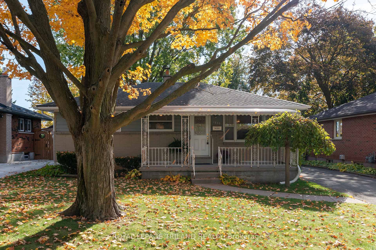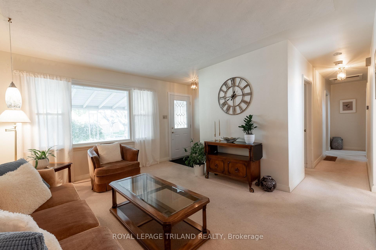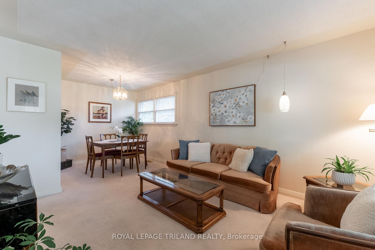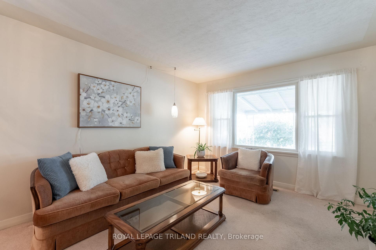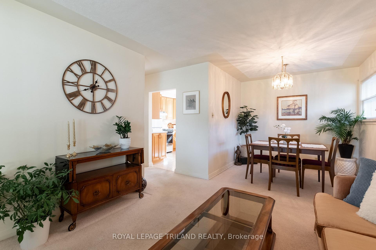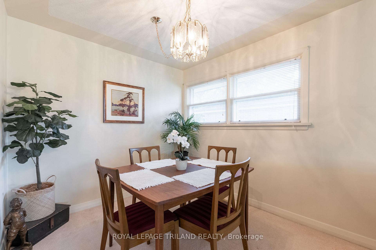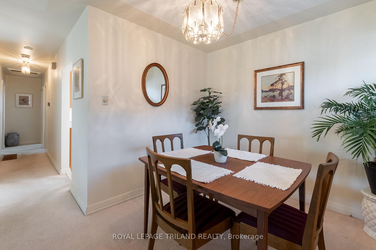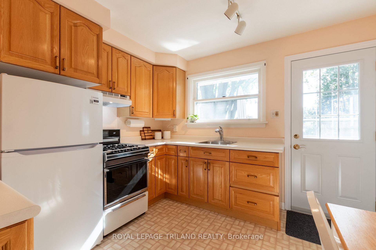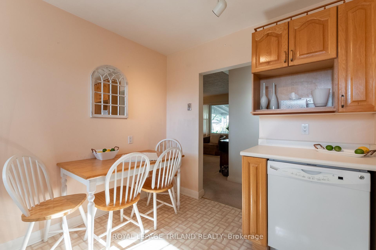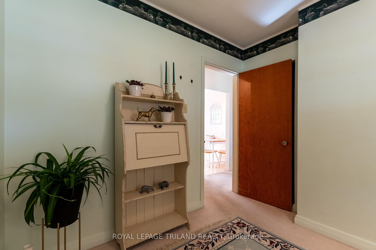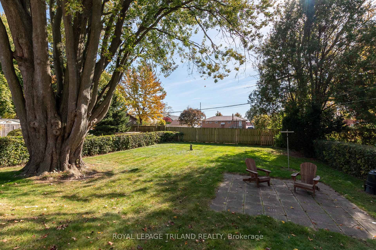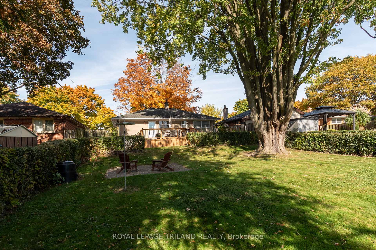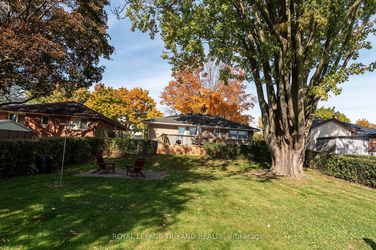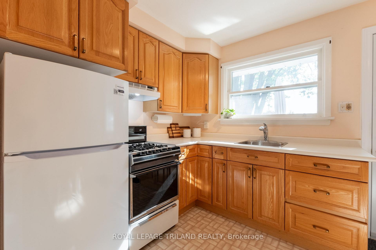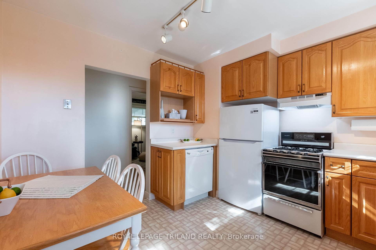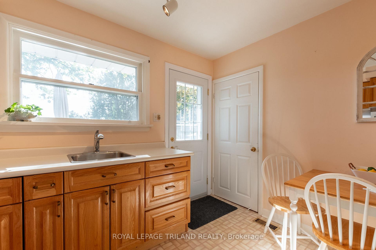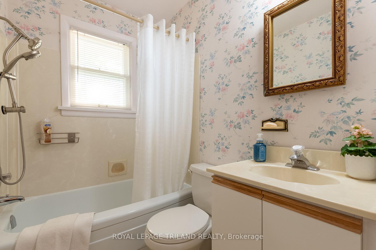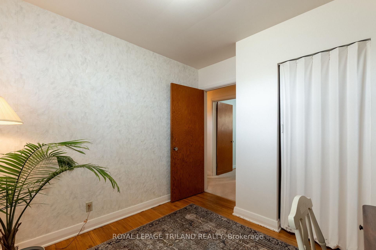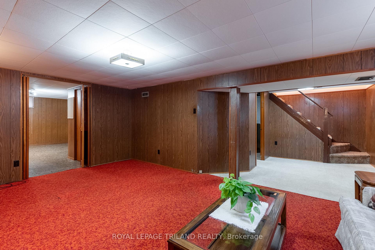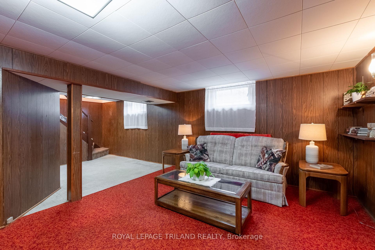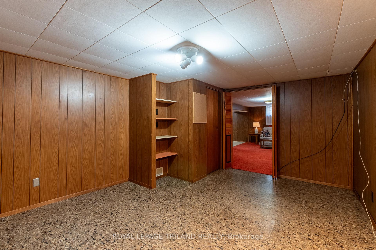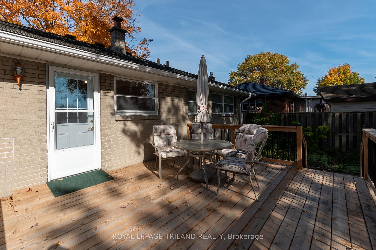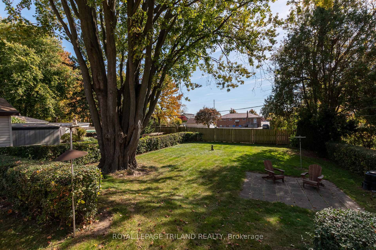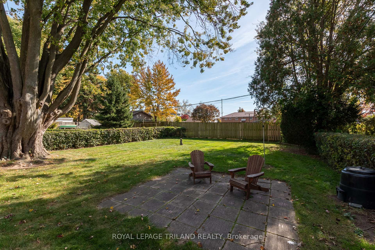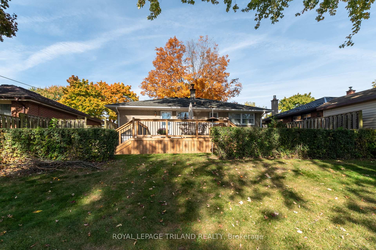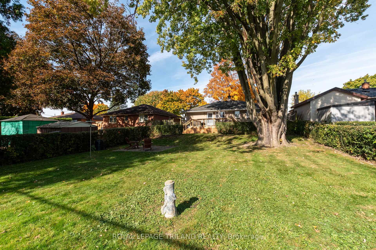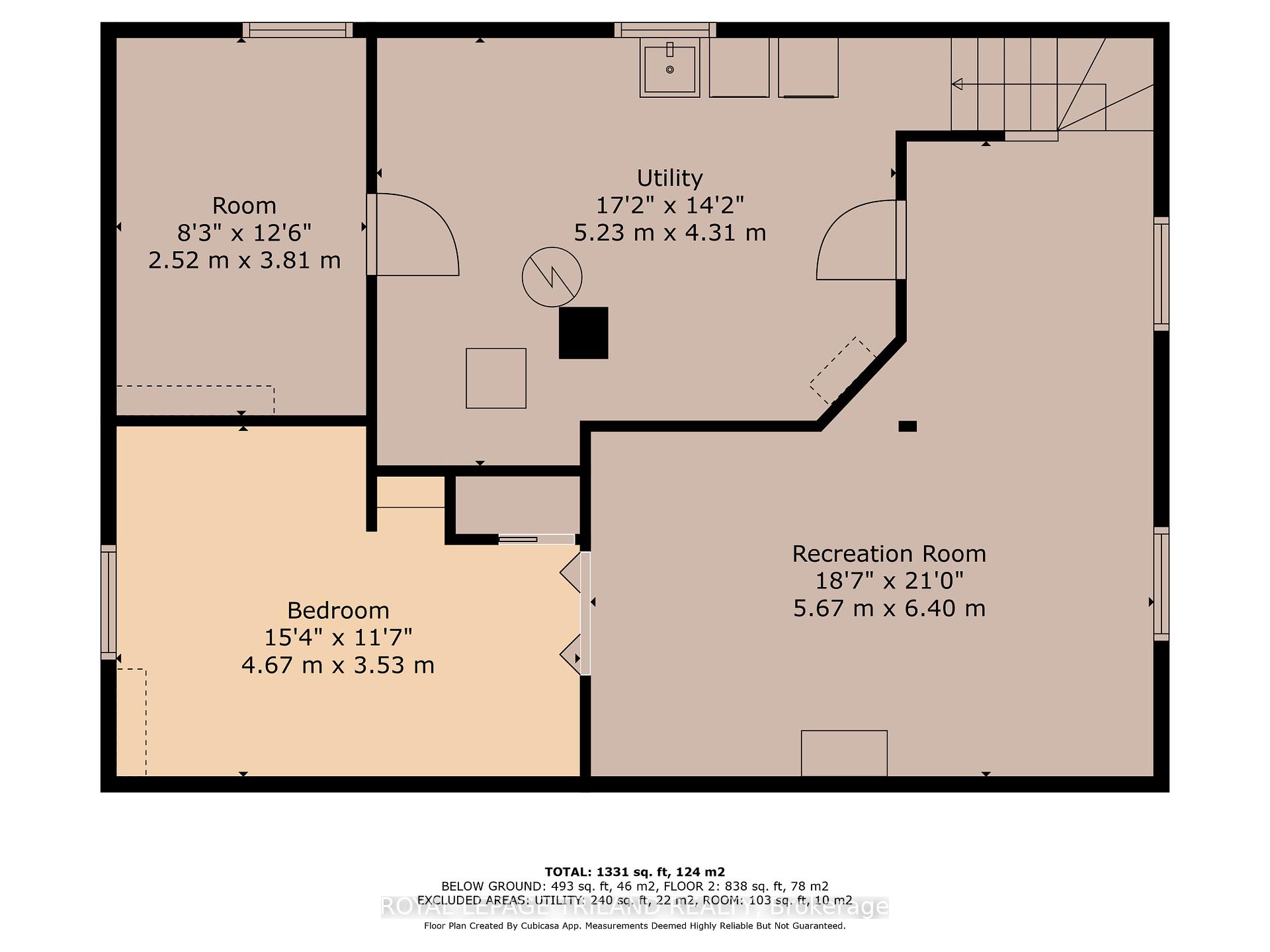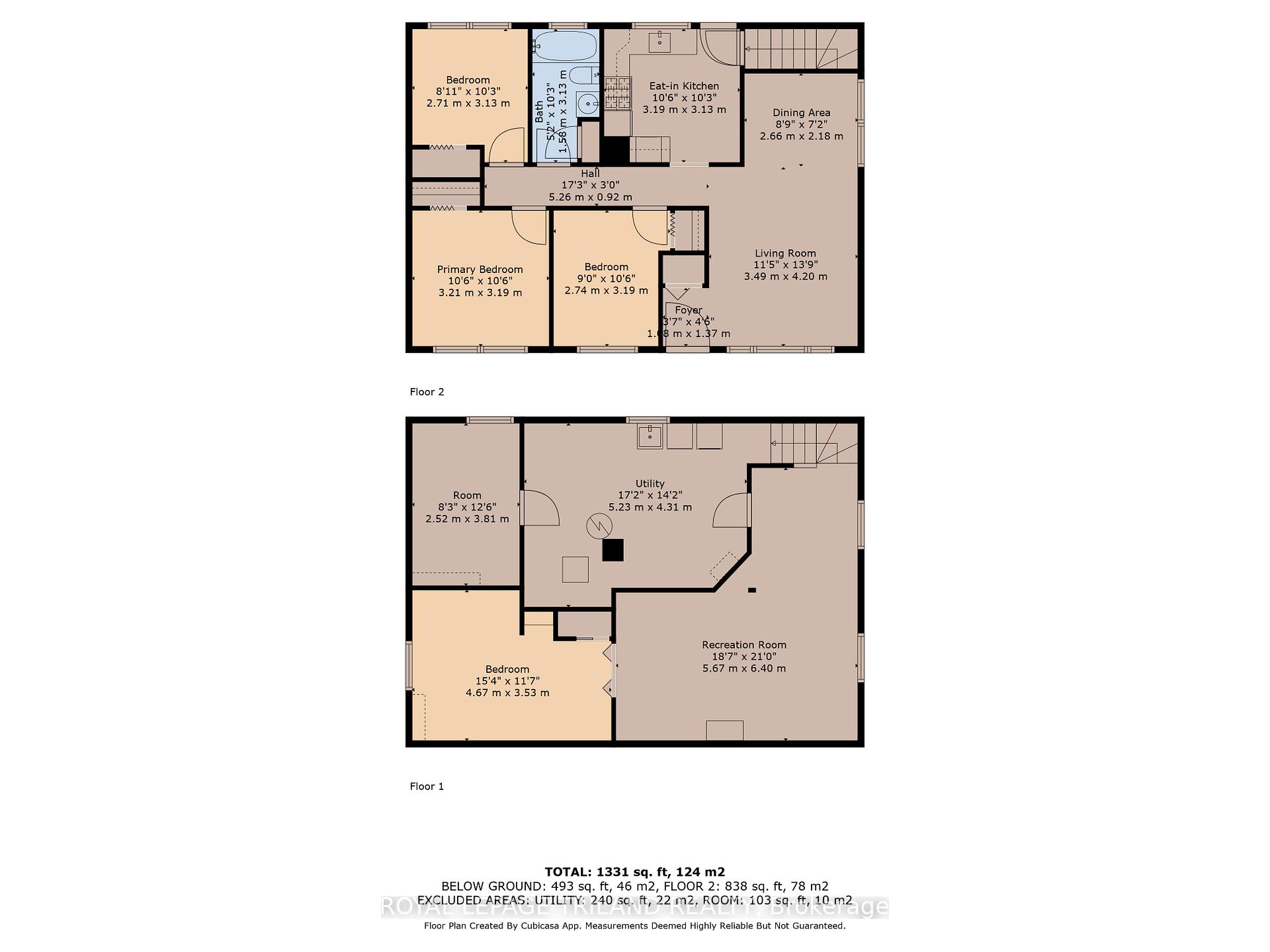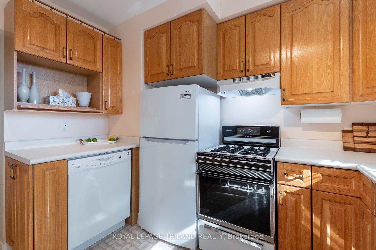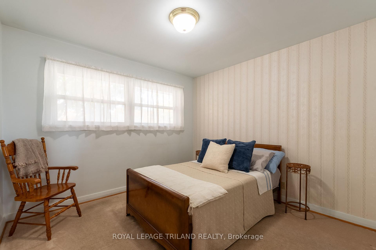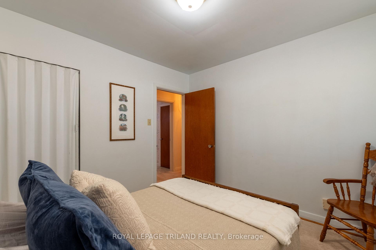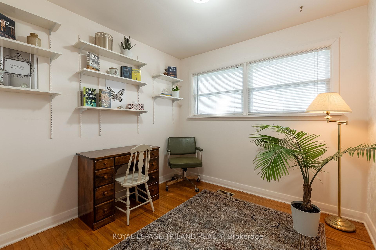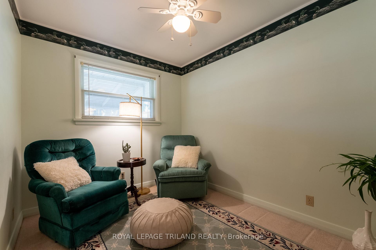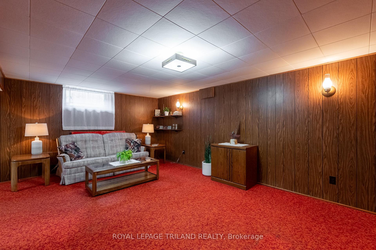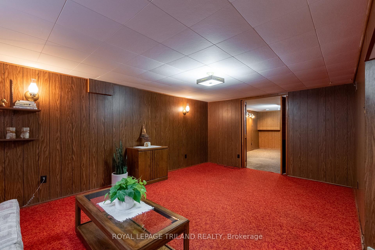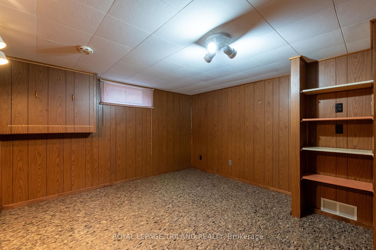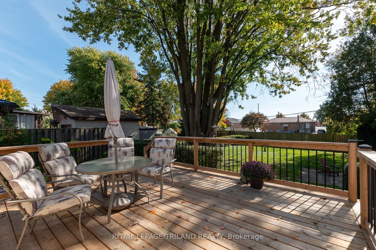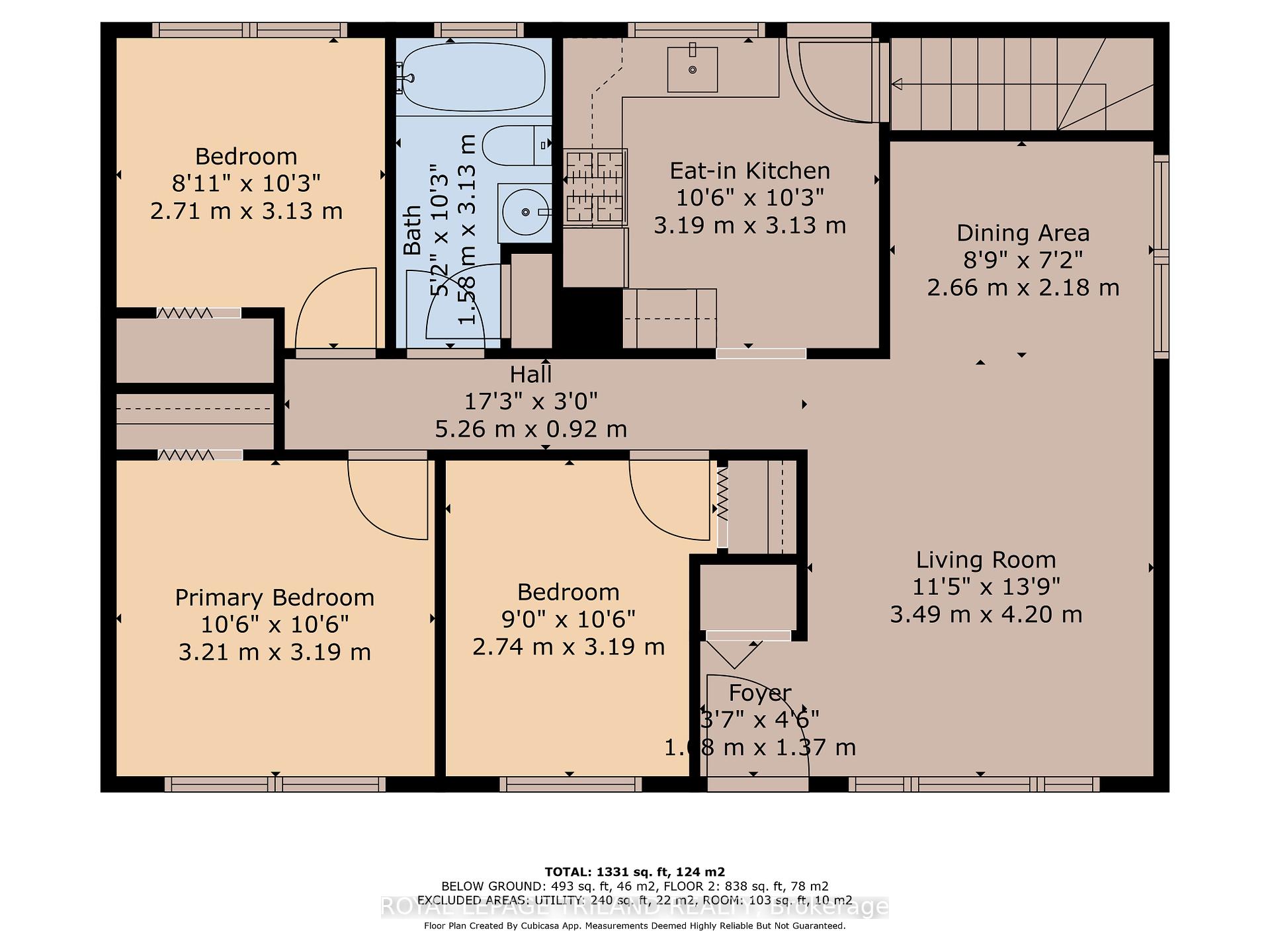$495,000
Available - For Sale
Listing ID: X9513292
1833 Whitehall Dr , London, N5W 1Z2, Ontario
| Situated on a quiet, established street, in a lovely neighbourhood in London's, east end of the city. This all brick 3bedroom bungalow has been owned by the same family since the late 1950's! A covered front porch brings you into a bright, well maintained, and solid, one floor with living/dining combination. Natural light streams in the generous windows. Original hardwood floors remain underneath wall to wall broadloom. A sunny, eat in kitchen with oak cabinetry, gas stove, dishwasher and new fridge, leads to an expansive back deck. 3 ample bedrooms on the main and 4 pc bath. Fully finished lower includes a large family room and extra room for guests or office use. The 150 ft deep lot is an added bonus to this property with a large new deck (2023) and firepit area. Furnace (2017) and air(2018), roof (40 year shingles 2006), trough/downspouts (2006). This property is being offered in "as is" condition,with no warrantees , however its move in ready and is looking for a new owner to put their own mark on this property. This is the perfect home for first time buyers to get into the market or those looking to downsize! With a quick and flexible close, you could be in before Christmas and bring in the New Year with pride of ownership . |
| Price | $495,000 |
| Taxes: | $2616.00 |
| Assessment: | $179000 |
| Assessment Year: | 2024 |
| Address: | 1833 Whitehall Dr , London, N5W 1Z2, Ontario |
| Lot Size: | 50.12 x 150.43 (Feet) |
| Acreage: | < .50 |
| Directions/Cross Streets: | WEST ON SUDBURY AVE ( OFF CLARKE ROAD); SOUTH ON KIRKLAND AVE; TURNS INTO WHITEHALL DRIVE |
| Rooms: | 7 |
| Rooms +: | 4 |
| Bedrooms: | 3 |
| Bedrooms +: | 0 |
| Kitchens: | 1 |
| Family Room: | Y |
| Basement: | Finished, Part Fin |
| Approximatly Age: | 51-99 |
| Property Type: | Detached |
| Style: | Bungalow |
| Exterior: | Brick |
| Garage Type: | None |
| (Parking/)Drive: | Private |
| Drive Parking Spaces: | 3 |
| Pool: | None |
| Approximatly Age: | 51-99 |
| Approximatly Square Footage: | 700-1100 |
| Property Features: | Fenced Yard, Golf, Library, Park, Place Of Worship, Public Transit |
| Fireplace/Stove: | N |
| Heat Source: | Gas |
| Heat Type: | Forced Air |
| Central Air Conditioning: | Central Air |
| Laundry Level: | Lower |
| Sewers: | Sewers |
| Water: | Municipal |
| Utilities-Cable: | A |
| Utilities-Hydro: | A |
| Utilities-Gas: | A |
| Utilities-Telephone: | A |
$
%
Years
This calculator is for demonstration purposes only. Always consult a professional
financial advisor before making personal financial decisions.
| Although the information displayed is believed to be accurate, no warranties or representations are made of any kind. |
| ROYAL LEPAGE TRILAND REALTY |
|
|

Alex Mohseni-Khalesi
Sales Representative
Dir:
5199026300
Bus:
4167211500
| Virtual Tour | Book Showing | Email a Friend |
Jump To:
At a Glance:
| Type: | Freehold - Detached |
| Area: | Middlesex |
| Municipality: | London |
| Neighbourhood: | East H |
| Style: | Bungalow |
| Lot Size: | 50.12 x 150.43(Feet) |
| Approximate Age: | 51-99 |
| Tax: | $2,616 |
| Beds: | 3 |
| Baths: | 1 |
| Fireplace: | N |
| Pool: | None |
Locatin Map:
Payment Calculator:
