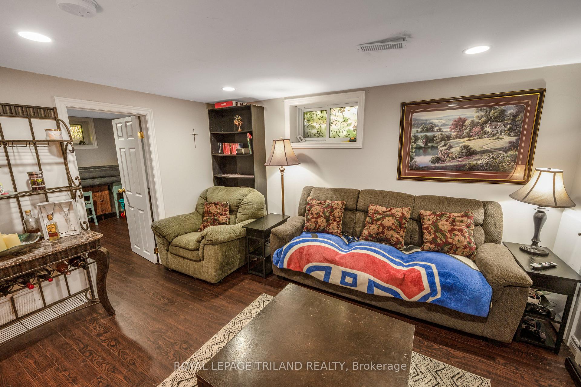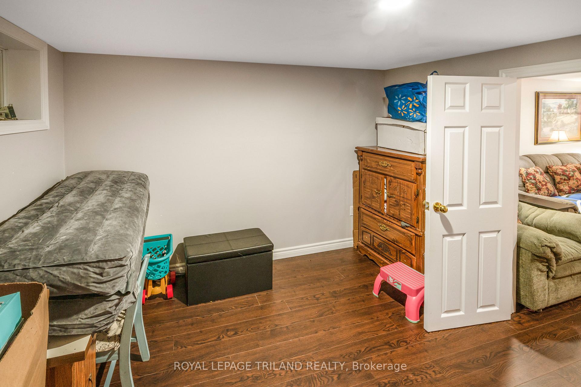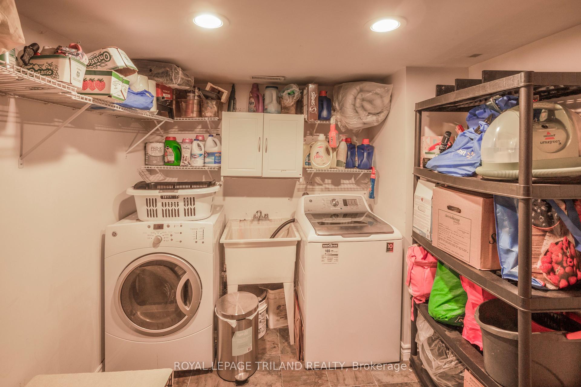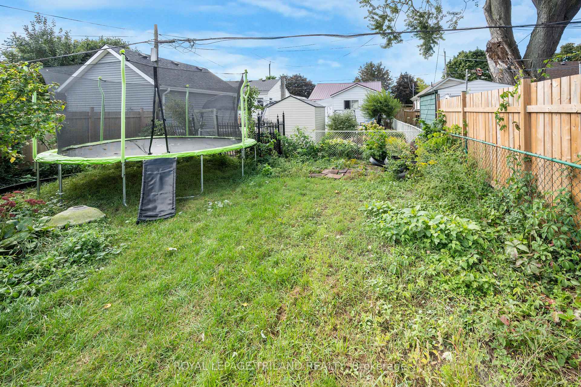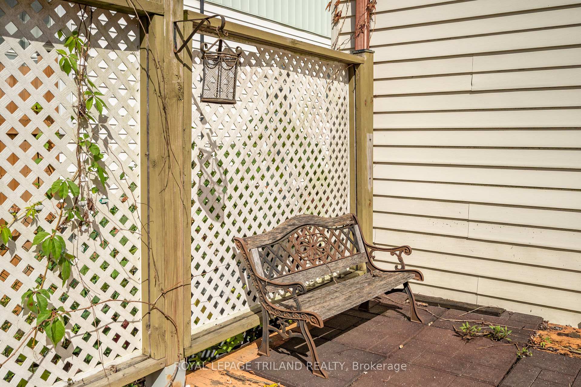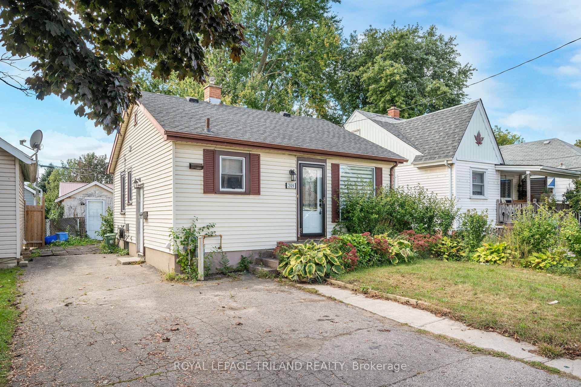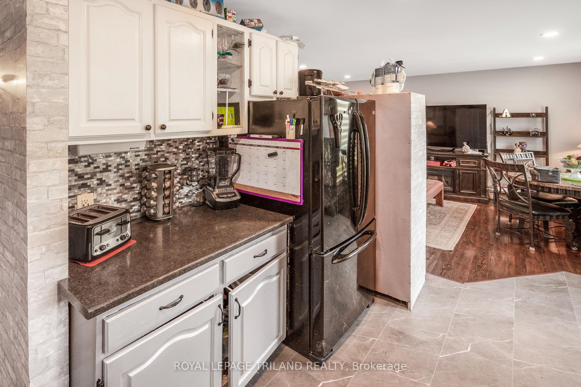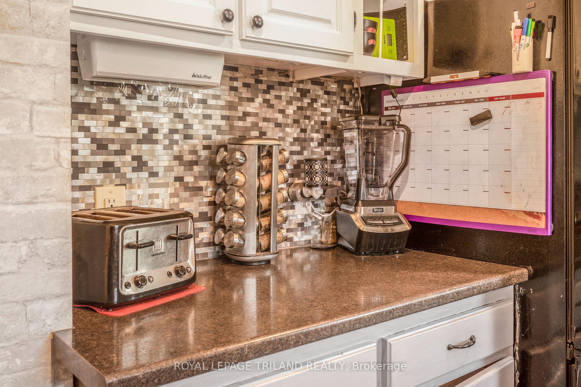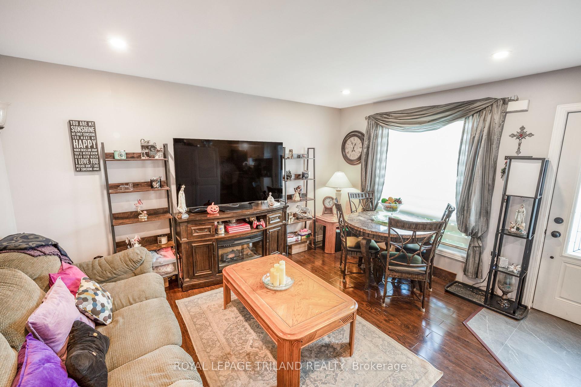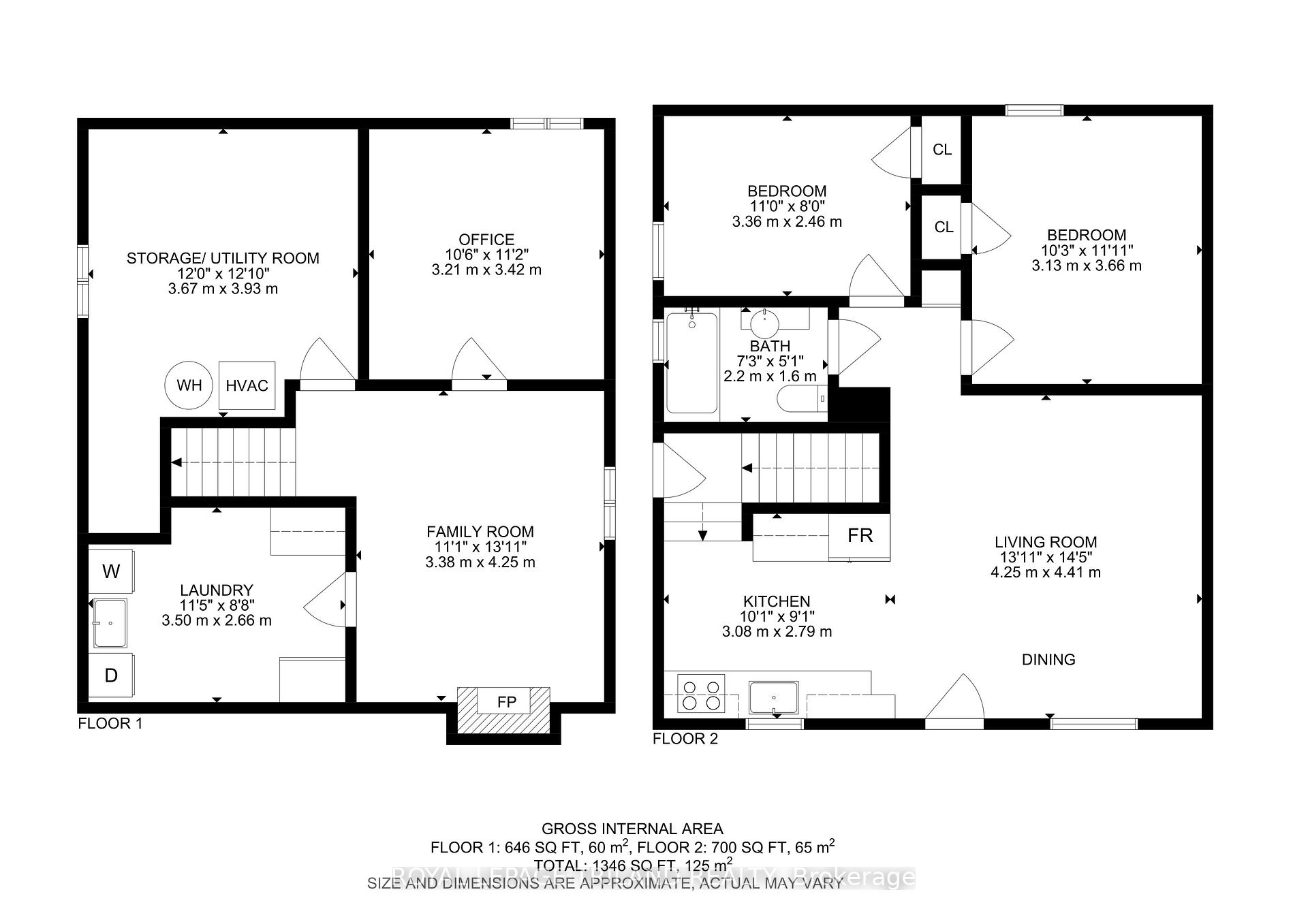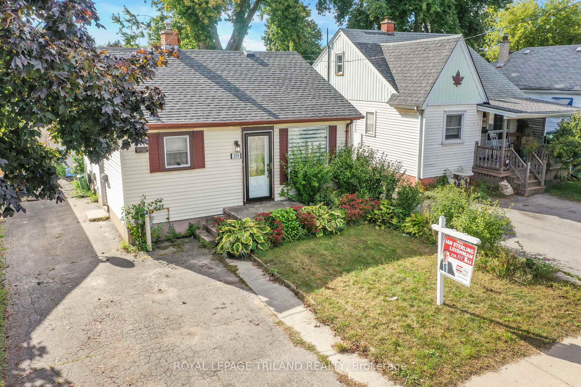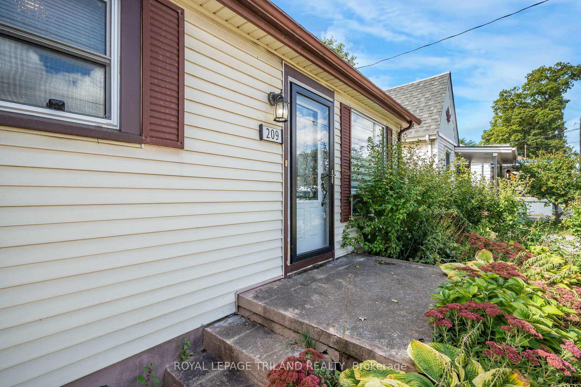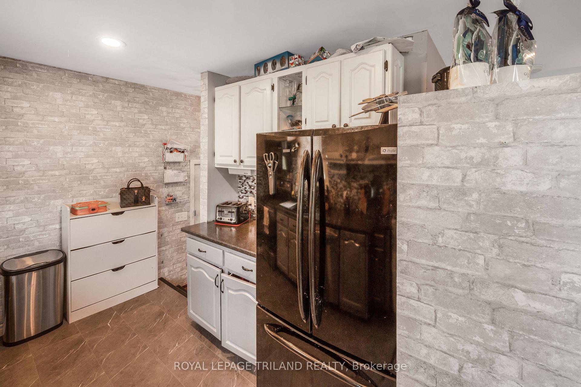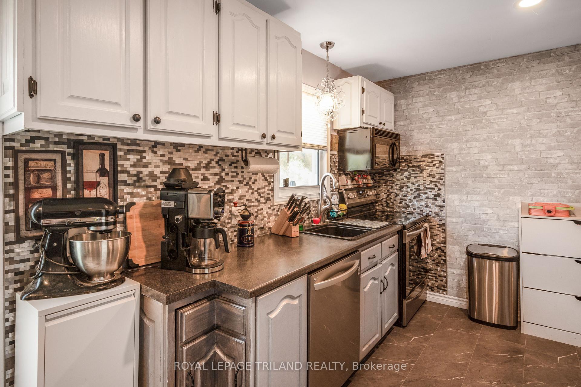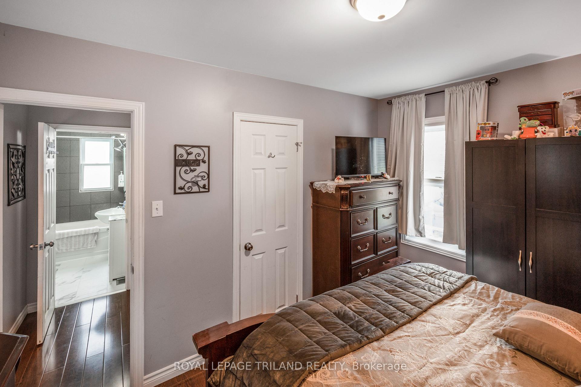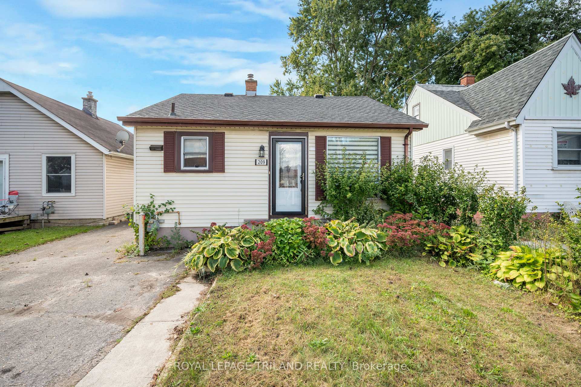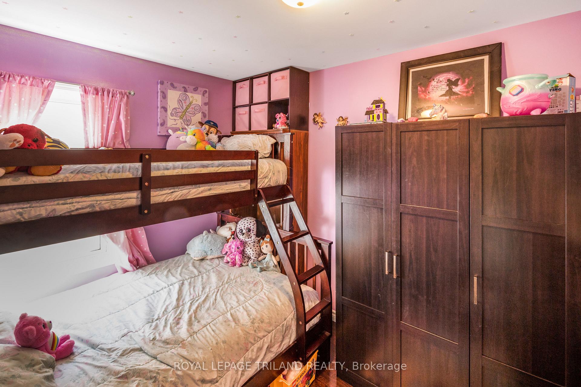$382,900
Available - For Sale
Listing ID: X9383365
209 HIGHBURY Ave North , London, N5Z 2W6, Ontario
| Welcome to this super cute, move-in-ready 2+1 bed bungalow that is perfect for first-time home buyers, those looking to downsize, and is priced to sell! Featuring a beautiful kitchen and fully updated bathroom, an open concept large living space on the main level, this is a bright and airy home with plenty of natural light. Head downstairs for the finished basement with a spacious family room, a good sized office, a convenient laundry room, plus a storage/utility room! Outside, enjoy the expansive backyard with space that makes even a large trampoline look small! You'll love the full-length back patio perfect for relaxing or entertaining. Plus, there's a shed for extra storage and plenty of parking with a double wide driveway and room for up to 4 large vehicles. Stay cool in the summer with central A/C, and enjoy the convenience of having Tim Horton's, restaurants, shopping, and a grocery store just down the road. With transit just steps away and only 5 minutes to the 401, 10 minutes to Fanshawe College and downtown, commuting is a breeze. Don't miss out on this incredible opportunity! It's the home you've been waiting for and at a fantastic price, complete with appliances included. Book a private showing before it's sold! |
| Price | $382,900 |
| Taxes: | $1871.00 |
| Address: | 209 HIGHBURY Ave North , London, N5Z 2W6, Ontario |
| Lot Size: | 35.01 x 105.73 (Feet) |
| Acreage: | < .50 |
| Directions/Cross Streets: | From Highbury Ave N & Flora St, head south on Highbury & it's on the right. |
| Rooms: | 5 |
| Rooms +: | 4 |
| Bedrooms: | 3 |
| Bedrooms +: | 0 |
| Kitchens: | 1 |
| Kitchens +: | 0 |
| Family Room: | Y |
| Basement: | Finished, Full |
| Property Type: | Detached |
| Style: | Bungalow |
| Exterior: | Vinyl Siding |
| Garage Type: | None |
| (Parking/)Drive: | Pvt Double |
| Drive Parking Spaces: | 4 |
| Pool: | None |
| Other Structures: | Workshop |
| Fireplace/Stove: | N |
| Heat Source: | Gas |
| Heat Type: | Forced Air |
| Central Air Conditioning: | Central Air |
| Sewers: | Sewers |
| Water: | Other |
$
%
Years
This calculator is for demonstration purposes only. Always consult a professional
financial advisor before making personal financial decisions.
| Although the information displayed is believed to be accurate, no warranties or representations are made of any kind. |
| ROYAL LEPAGE TRILAND REALTY |
|
|

Alex Mohseni-Khalesi
Sales Representative
Dir:
5199026300
Bus:
4167211500
| Virtual Tour | Book Showing | Email a Friend |
Jump To:
At a Glance:
| Type: | Freehold - Detached |
| Area: | Middlesex |
| Municipality: | London |
| Neighbourhood: | East M |
| Style: | Bungalow |
| Lot Size: | 35.01 x 105.73(Feet) |
| Tax: | $1,871 |
| Beds: | 3 |
| Baths: | 1 |
| Fireplace: | N |
| Pool: | None |
Locatin Map:
Payment Calculator:
