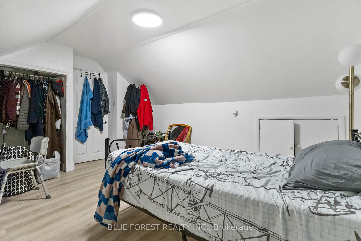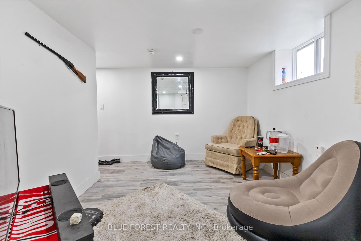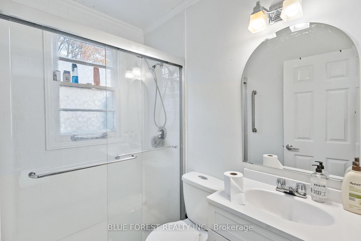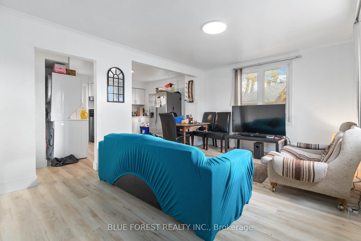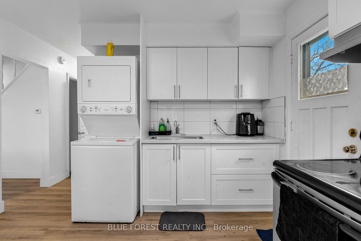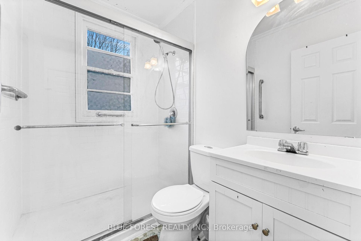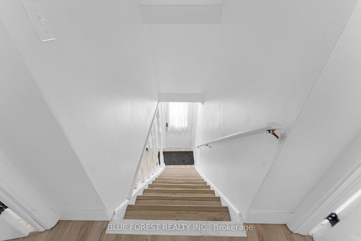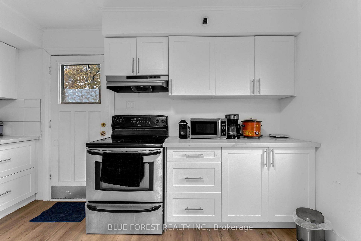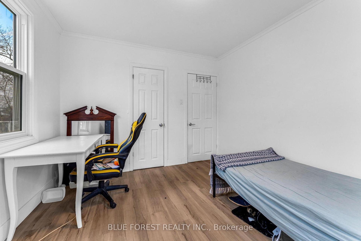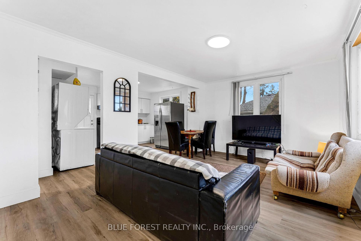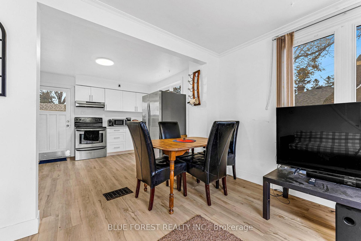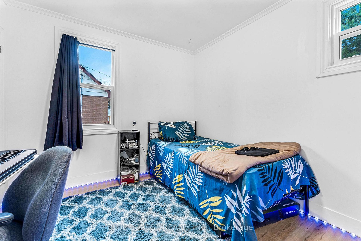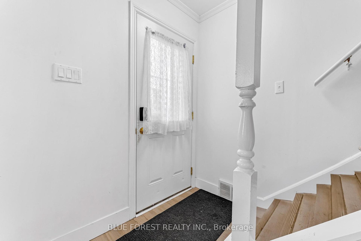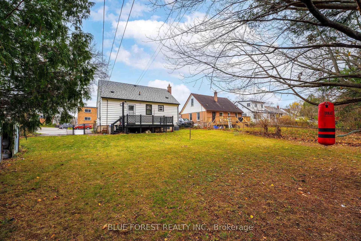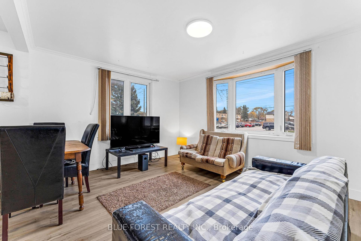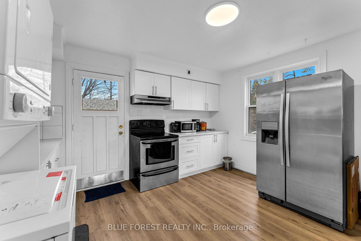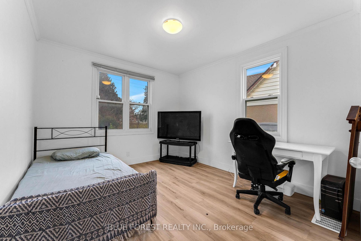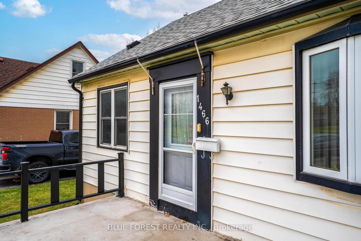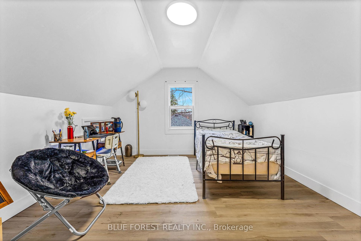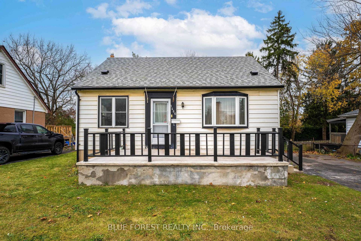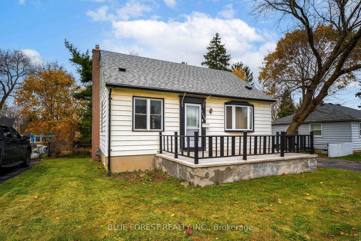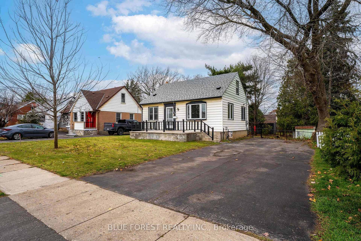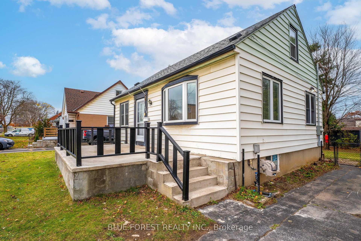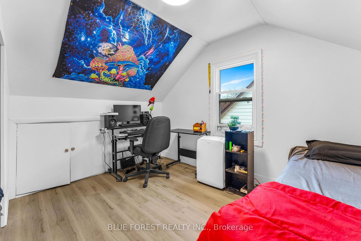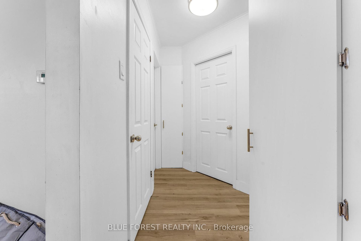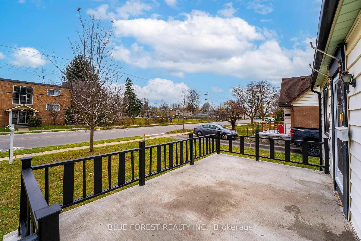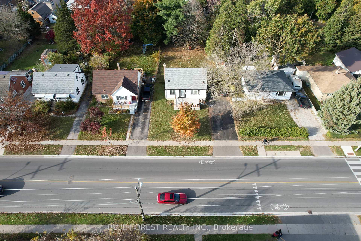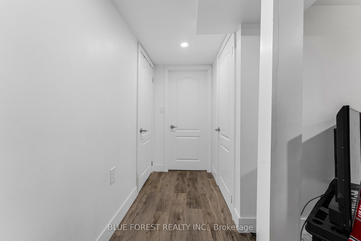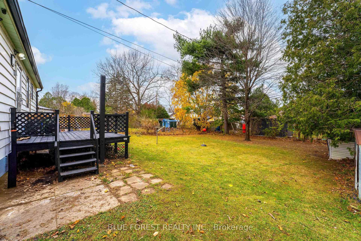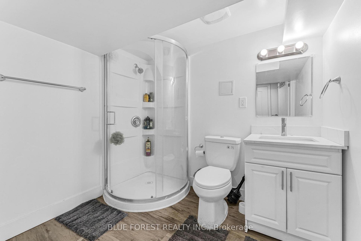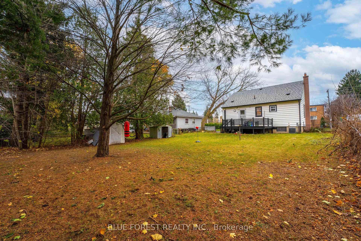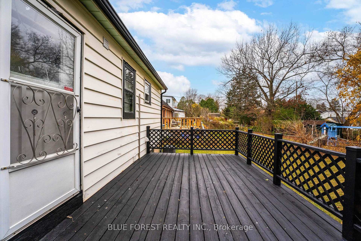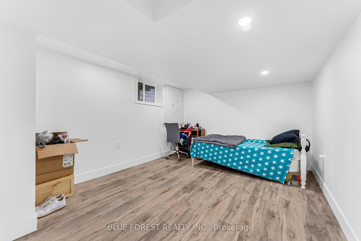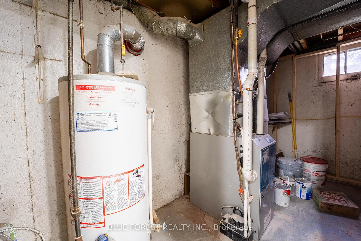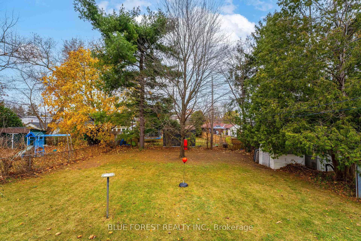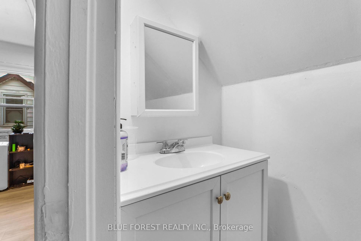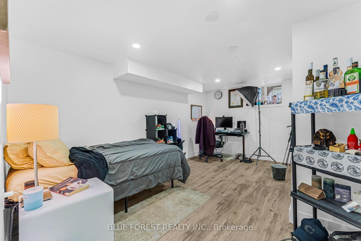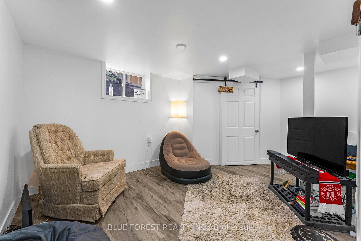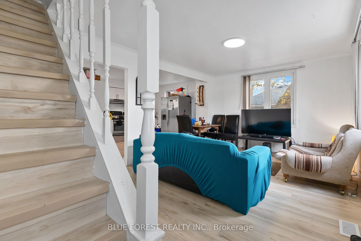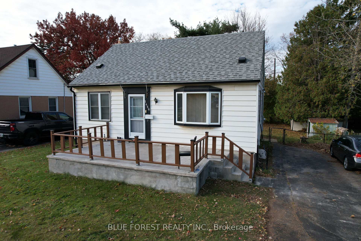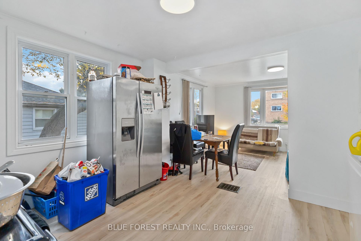$599,499
Available - For Sale
Listing ID: X10404716
1466 Trafalgar St , London, N5W 1W9, Ontario
| Discover this beautifully updated bungalow situated on Trafalgar St just steps from Pottersburg Valley park. This charming family home features Six bedrooms, with two on the upper level and two on main level and Two spacious Bedrooms on lower level and boast a full bathroom on main and lower level with powder room on upper level. Its versatile layout makes it perfect for first-time homebuyers, Investors, or even those seeking potential rental income. CURRENTLY rented month to month for $3200, VACANT POSSESSION will be provided with 60 days closing.The house underwent significant upgrades in 2024 :KITCHEN upgrade :showcasing white shaker cabinets, Quartz countertop and a modern backsplash with stainless steel appliances. Additional enhancements include new flooring throughout the house, new windows 2024, fresh Paint and newer Air conditioner 2021. Cared for with love, this home is conveniently located within few minutes drive of Argyll Mall and a variety of amenities. Enjoy 10-minute drive to the airport and easy access to the 401. Don't miss the opportunity to see this inviting property - schedule a showing today! |
| Price | $599,499 |
| Taxes: | $2440.15 |
| Assessment: | $167000 |
| Assessment Year: | 2024 |
| Address: | 1466 Trafalgar St , London, N5W 1W9, Ontario |
| Lot Size: | 60.15 x 135.07 (Feet) |
| Acreage: | < .50 |
| Directions/Cross Streets: | Trafalgar at Hale |
| Rooms: | 6 |
| Rooms +: | 3 |
| Bedrooms: | 4 |
| Bedrooms +: | 2 |
| Kitchens: | 1 |
| Family Room: | N |
| Basement: | Finished |
| Approximatly Age: | 51-99 |
| Property Type: | Detached |
| Style: | 1 1/2 Storey |
| Exterior: | Vinyl Siding |
| Garage Type: | None |
| (Parking/)Drive: | Front Yard |
| Drive Parking Spaces: | 4 |
| Pool: | None |
| Approximatly Age: | 51-99 |
| Fireplace/Stove: | N |
| Heat Source: | Gas |
| Heat Type: | Forced Air |
| Central Air Conditioning: | Central Air |
| Laundry Level: | Main |
| Elevator Lift: | N |
| Sewers: | Sewers |
| Water: | None |
$
%
Years
This calculator is for demonstration purposes only. Always consult a professional
financial advisor before making personal financial decisions.
| Although the information displayed is believed to be accurate, no warranties or representations are made of any kind. |
| BLUE FOREST REALTY INC. |
|
|

Alex Mohseni-Khalesi
Sales Representative
Dir:
5199026300
Bus:
4167211500
| Book Showing | Email a Friend |
Jump To:
At a Glance:
| Type: | Freehold - Detached |
| Area: | Middlesex |
| Municipality: | London |
| Neighbourhood: | East N |
| Style: | 1 1/2 Storey |
| Lot Size: | 60.15 x 135.07(Feet) |
| Approximate Age: | 51-99 |
| Tax: | $2,440.15 |
| Beds: | 4+2 |
| Baths: | 3 |
| Fireplace: | N |
| Pool: | None |
Locatin Map:
Payment Calculator:




