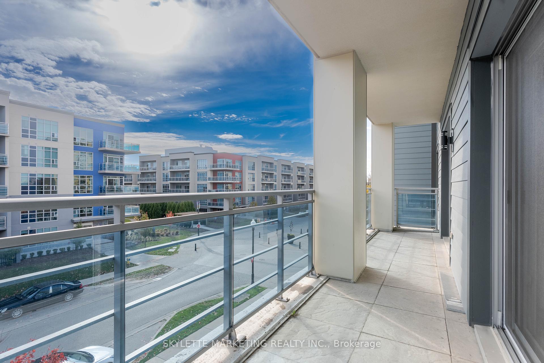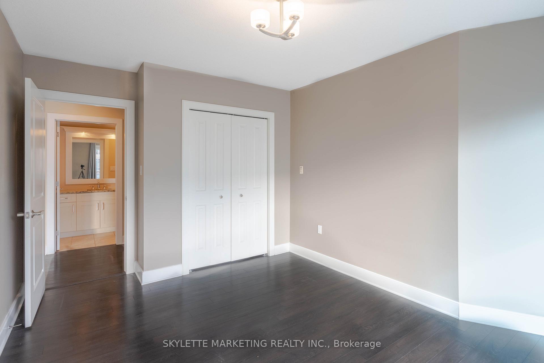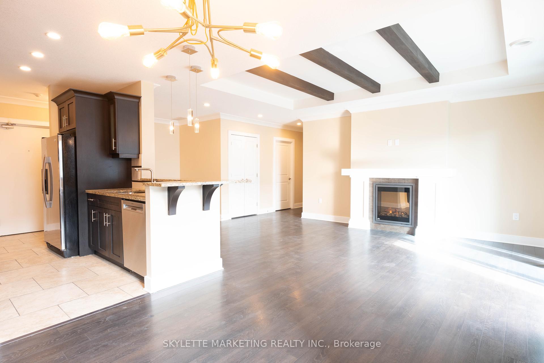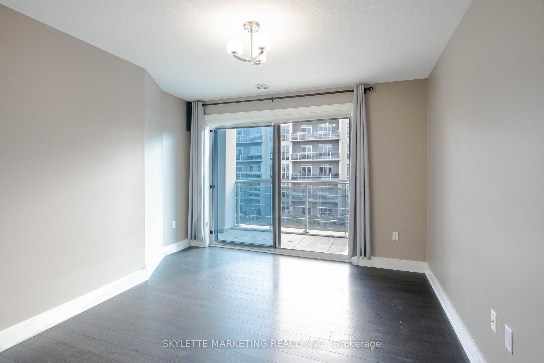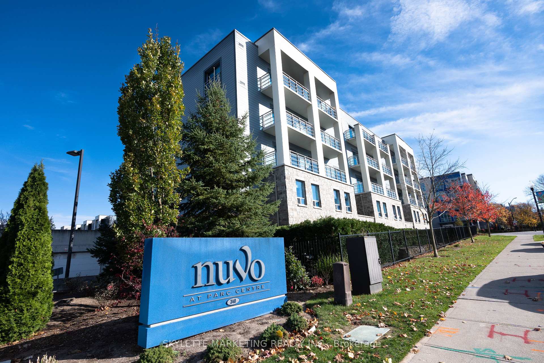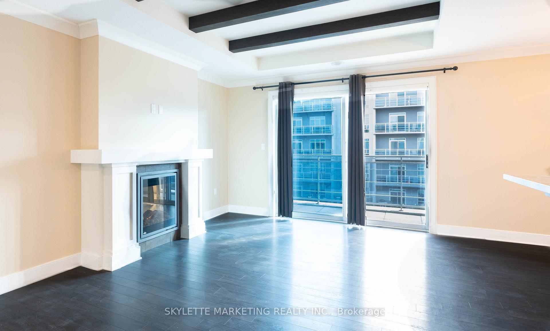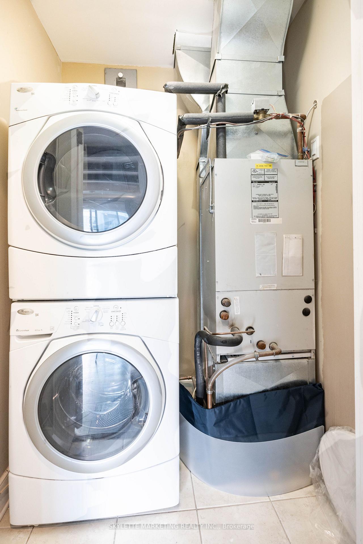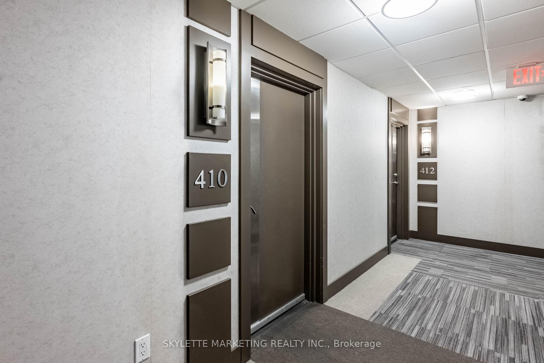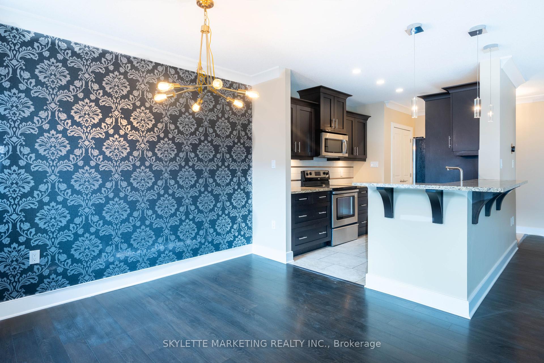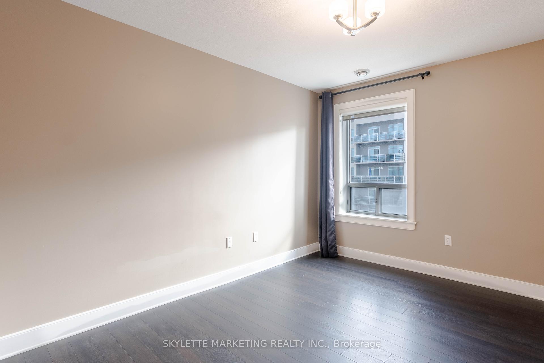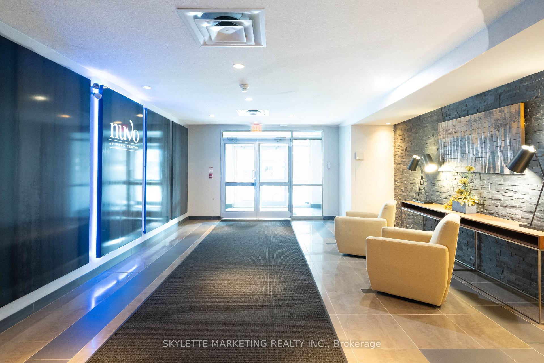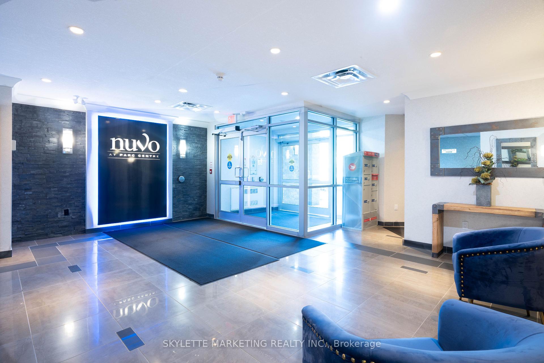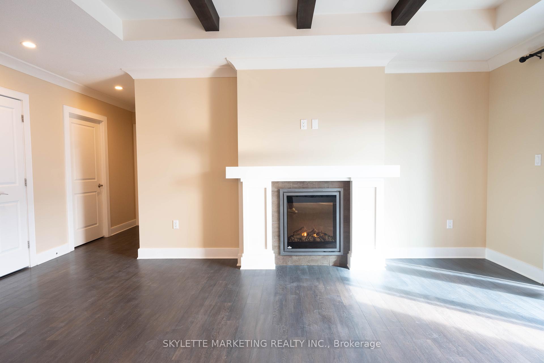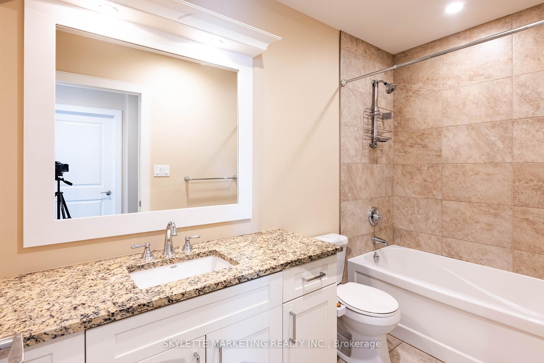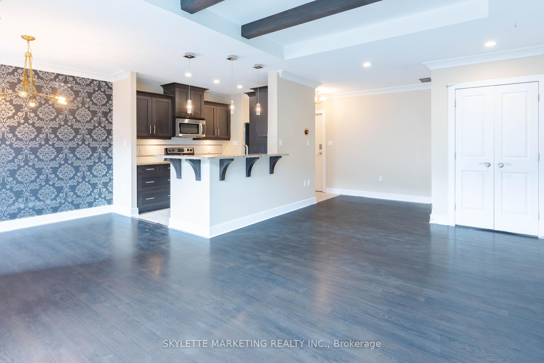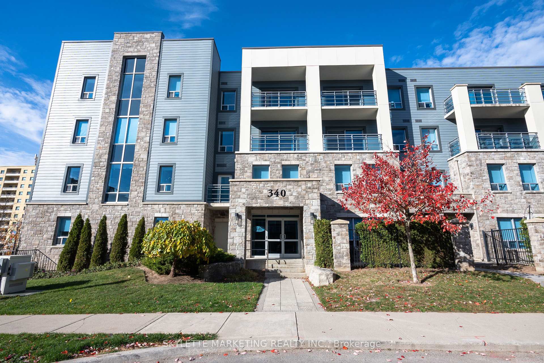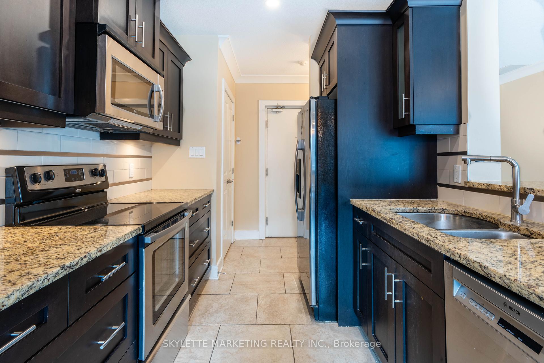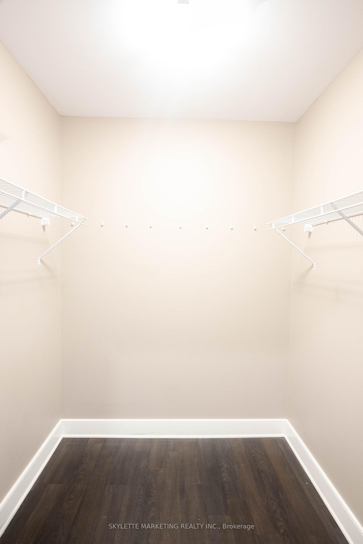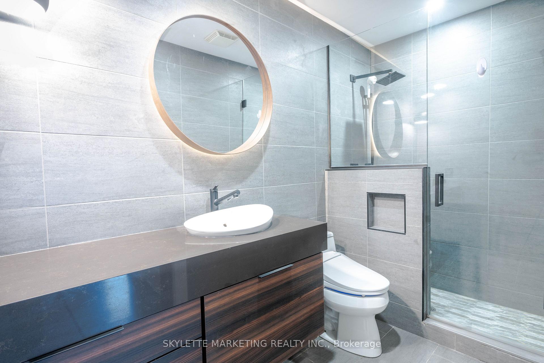$469,900
Available - For Sale
Listing ID: X10411449
340 Sugarcreek Tr North , Unit 410, London, N6H 0G4, Ontario
| This surprisingly spacious condo over 1300 sq ft may be just what you have been searching for. Close to shopping, schools and green space, this beautiful 2-bed with 2-bath unit is ready for a new owner! The open concept kitchen features custom cabinetry, granite countertops with a breakfast bar. The kitchen flows seamlessly into the dining and living areas, filled with natural light from the wall-to-wall windows. The generous living room is brightened by the natural light of the sliding door walkout to your balcony. The huge balcony (over 160 sq feet) is perfect for your Bistro patio set and offers a terrific spot for sunshine. Your primacy bedroom suite boasts a walk-in closet and a new updated 3-piece ensuite. The custom designed ensuite is finished with an oversized shower with glass door and a ceramic tile floor. The secondary bedroom, additional 5-piece bath, and in-suite laundry make this condo the perfect space for young professionals or a smaller family. Additional highlights include owned underground parking space and a large storage locker. Close to many restaurants, shopping, public transit, trails and parks, and a quick drive to universities, shopping malls and downtown London. |
| Price | $469,900 |
| Taxes: | $3698.00 |
| Maintenance Fee: | 502.64 |
| Address: | 340 Sugarcreek Tr North , Unit 410, London, N6H 0G4, Ontario |
| Province/State: | Ontario |
| Condo Corporation No | N/A |
| Level | 3 |
| Unit No | 4 |
| Directions/Cross Streets: | RIVERSIDE DR AND BEAVERBROOK AVE |
| Rooms: | 8 |
| Bedrooms: | 2 |
| Bedrooms +: | |
| Kitchens: | 1 |
| Family Room: | N |
| Basement: | None |
| Approximatly Age: | 11-15 |
| Property Type: | Comm Element Condo |
| Style: | Apartment |
| Exterior: | Alum Siding, Brick |
| Garage Type: | Underground |
| Garage(/Parking)Space: | 1.00 |
| Drive Parking Spaces: | 0 |
| Park #1 | |
| Parking Type: | Owned |
| Exposure: | S |
| Balcony: | Terr |
| Locker: | Owned |
| Pet Permited: | Restrict |
| Approximatly Age: | 11-15 |
| Approximatly Square Footage: | 1200-1399 |
| Maintenance: | 502.64 |
| Water Included: | Y |
| Heat Included: | Y |
| Parking Included: | Y |
| Fireplace/Stove: | Y |
| Heat Source: | Gas |
| Heat Type: | Forced Air |
| Central Air Conditioning: | Central Air |
$
%
Years
This calculator is for demonstration purposes only. Always consult a professional
financial advisor before making personal financial decisions.
| Although the information displayed is believed to be accurate, no warranties or representations are made of any kind. |
| SKYLETTE MARKETING REALTY INC. |
|
|

Alex Mohseni-Khalesi
Sales Representative
Dir:
5199026300
Bus:
4167211500
| Book Showing | Email a Friend |
Jump To:
At a Glance:
| Type: | Condo - Comm Element Condo |
| Area: | Middlesex |
| Municipality: | London |
| Neighbourhood: | North N |
| Style: | Apartment |
| Approximate Age: | 11-15 |
| Tax: | $3,698 |
| Maintenance Fee: | $502.64 |
| Beds: | 2 |
| Baths: | 2 |
| Garage: | 1 |
| Fireplace: | Y |
Locatin Map:
Payment Calculator:
