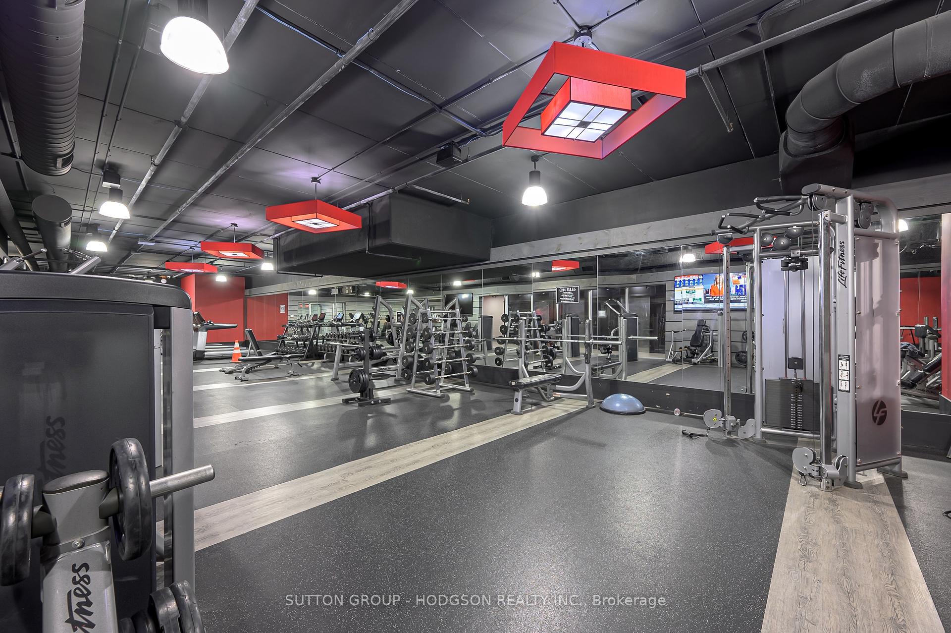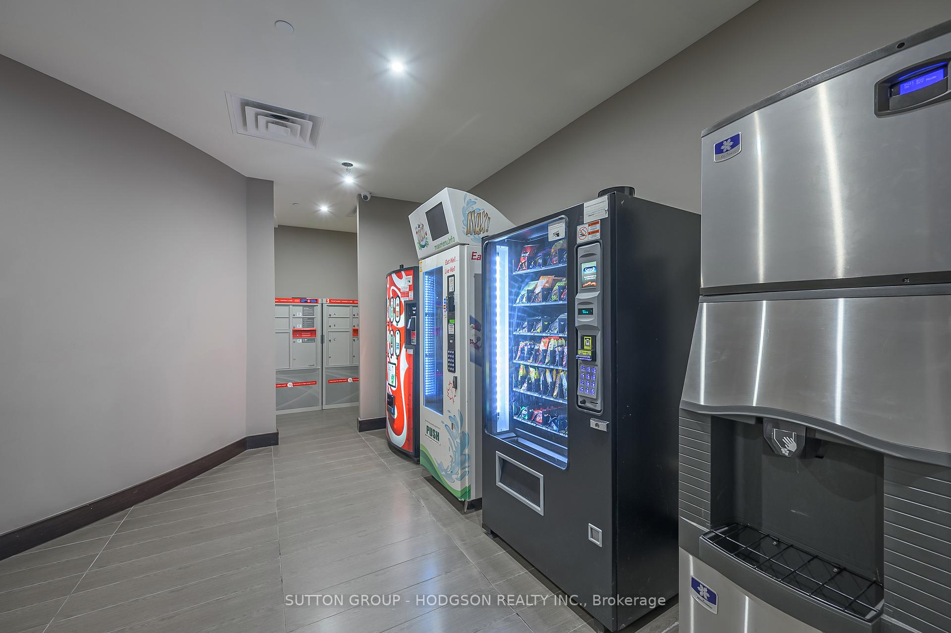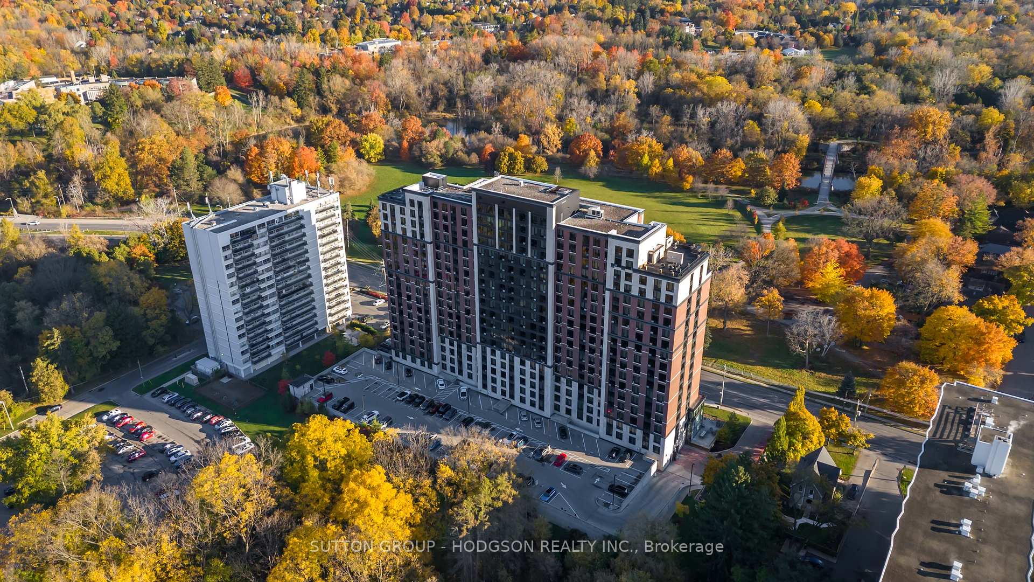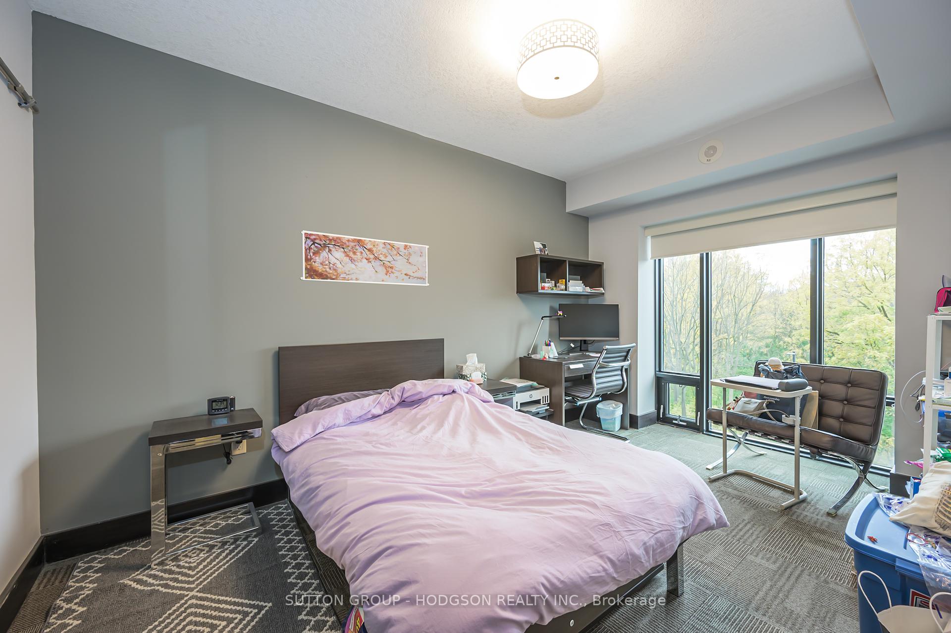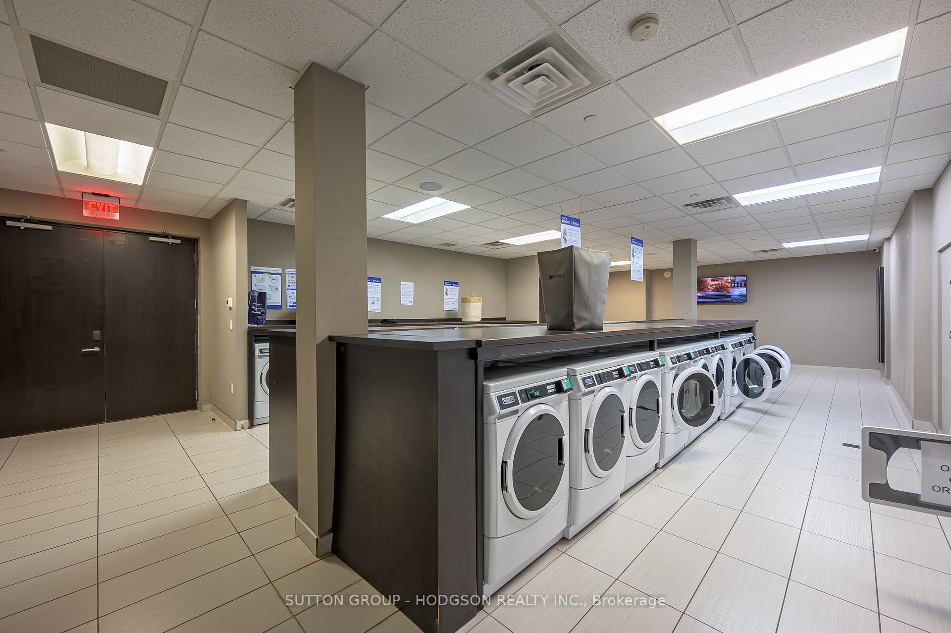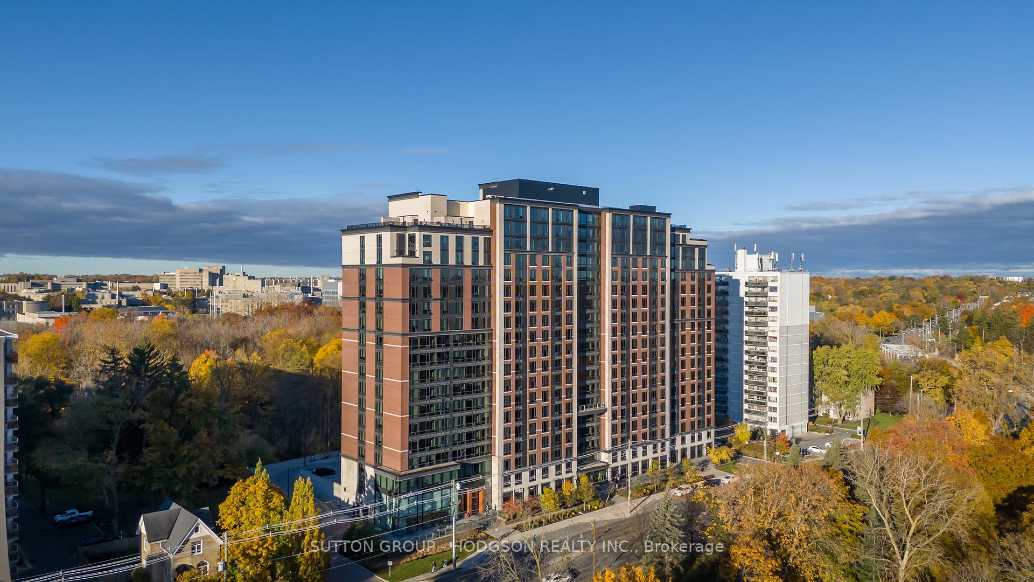$529,900
Available - For Sale
Listing ID: X9777029
1235 Richmond St , Unit 505, London, N6A 0C1, Ontario
| Prime Turn-Key Investment Opportunity - Perfect for Families and Savvy Investors! An ideal choice for families with students attending Western University or for investors seeking a high-demand rental property, this move-in-ready condo combines modern luxury with unbeatable convenience. Located in London's sought-after university district, it offers a seamless blend of comfort, style, and sophistication. This beautifully designed 2-bedroom, 2-bathroom unit features generously sized bedrooms that accommodate study spaces, each with its own sleek 3-piece ensuite bathroom and floor-to-ceiling windows showcasing serene treed views. The inviting living room provides the perfect space to relax and unwind, while the open-concept kitchen is equipped with top quality stainless steel appliances, a central island, granite countertops, and a chic backsplash ideal for creating memorable meals and gatherings. Beyond the unit itself, residents have access to an impressive range of premium amenities, including a contemporary fitness centre, rooftop patio, theatre room, billiards lounge, and social spaces all tailored for an upscale lifestyle. For added convenience, there are numerous study rooms for collaborative work or quiet study, as well as a large laundry facility equipped with multiple washer and dryer units to eliminate any wait time. Its prime location places you minutes from Western University, Londons business district, and vibrant entertainment areas, ensuring both comfort and convenience for students and professionals alike. Whether as a family residence or a smart investment choice, this condo offers a remarkable combination of location, luxury, and turnkey appeal in Londons thriving market. |
| Price | $529,900 |
| Taxes: | $2863.09 |
| Assessment: | $182000 |
| Assessment Year: | 2024 |
| Maintenance Fee: | 470.63 |
| Address: | 1235 Richmond St , Unit 505, London, N6A 0C1, Ontario |
| Province/State: | Ontario |
| Condo Corporation No | MSCC |
| Level | 5 |
| Unit No | 16 |
| Directions/Cross Streets: | Richmond Street |
| Rooms: | 4 |
| Bedrooms: | 2 |
| Bedrooms +: | |
| Kitchens: | 1 |
| Family Room: | N |
| Basement: | None |
| Approximatly Age: | 6-10 |
| Property Type: | Condo Apt |
| Style: | Apartment |
| Exterior: | Alum Siding, Brick |
| Garage Type: | None |
| Garage(/Parking)Space: | 0.00 |
| Drive Parking Spaces: | 1 |
| Park #1 | |
| Parking Type: | Owned |
| Exposure: | W |
| Balcony: | None |
| Locker: | None |
| Pet Permited: | Restrict |
| Approximatly Age: | 6-10 |
| Approximatly Square Footage: | 800-899 |
| Building Amenities: | Concierge, Exercise Room, Media Room, Party/Meeting Room, Recreation Room, Rooftop Deck/Garden |
| Property Features: | Grnbelt/Cons, Hospital, Park, Public Transit, River/Stream, School |
| Maintenance: | 470.63 |
| Common Elements Included: | Y |
| Fireplace/Stove: | N |
| Heat Source: | Gas |
| Heat Type: | Forced Air |
| Central Air Conditioning: | Central Air |
$
%
Years
This calculator is for demonstration purposes only. Always consult a professional
financial advisor before making personal financial decisions.
| Although the information displayed is believed to be accurate, no warranties or representations are made of any kind. |
| SUTTON GROUP - HODGSON REALTY INC. |
|
|

Alex Mohseni-Khalesi
Sales Representative
Dir:
5199026300
Bus:
4167211500
| Book Showing | Email a Friend |
Jump To:
At a Glance:
| Type: | Condo - Condo Apt |
| Area: | Middlesex |
| Municipality: | London |
| Neighbourhood: | East B |
| Style: | Apartment |
| Approximate Age: | 6-10 |
| Tax: | $2,863.09 |
| Maintenance Fee: | $470.63 |
| Beds: | 2 |
| Baths: | 2 |
| Fireplace: | N |
Locatin Map:
Payment Calculator:




