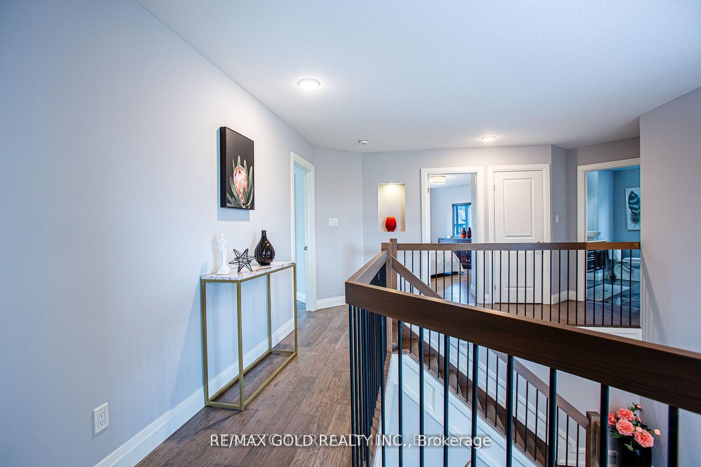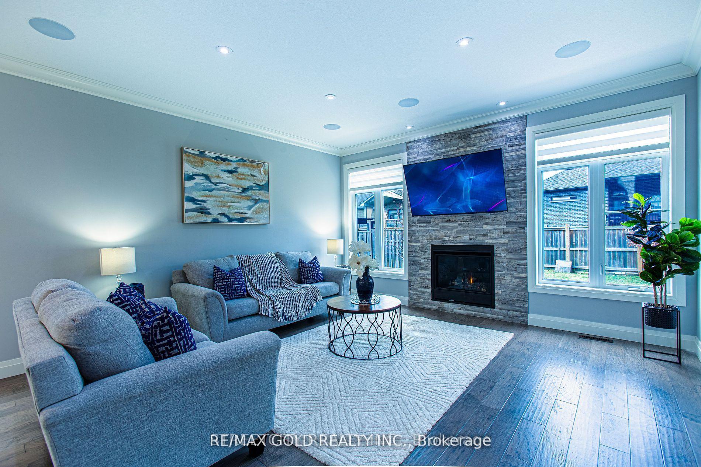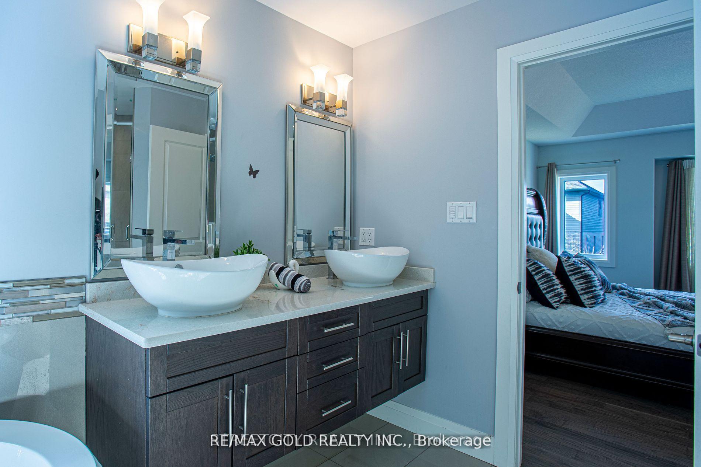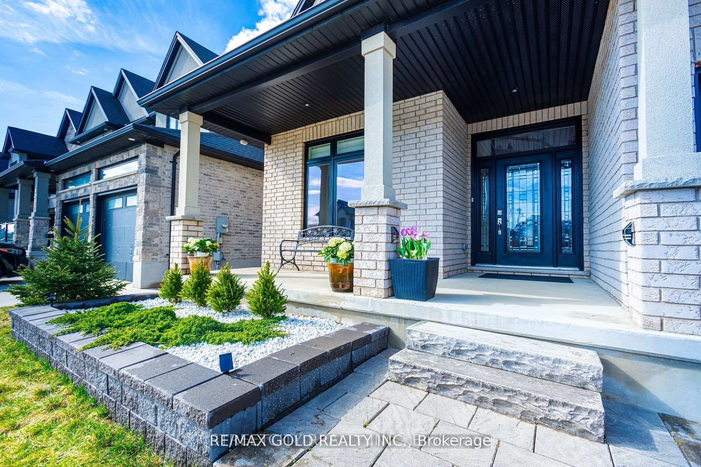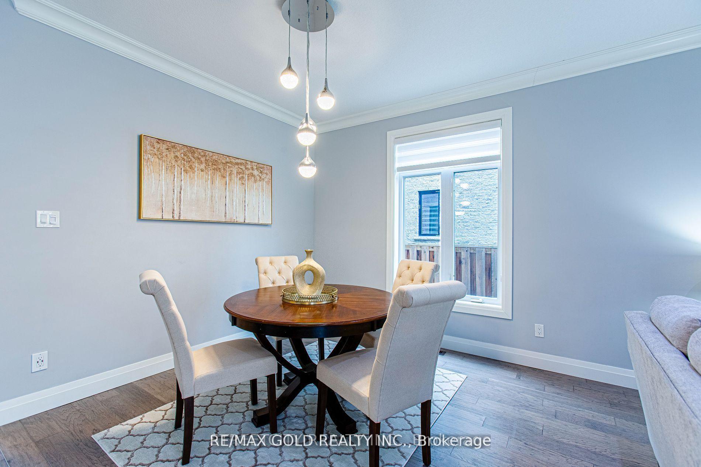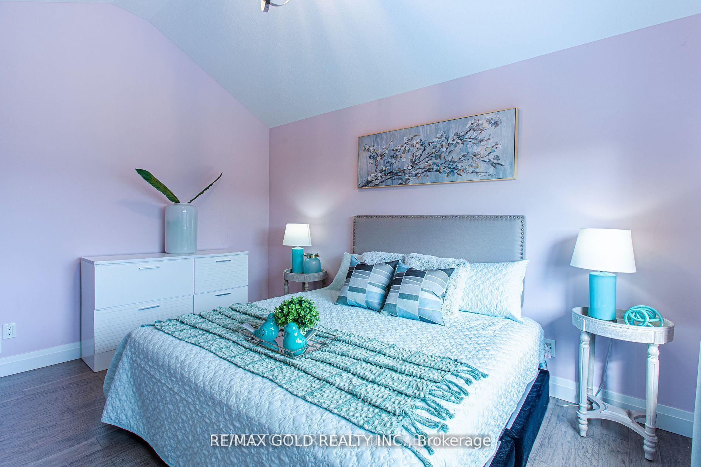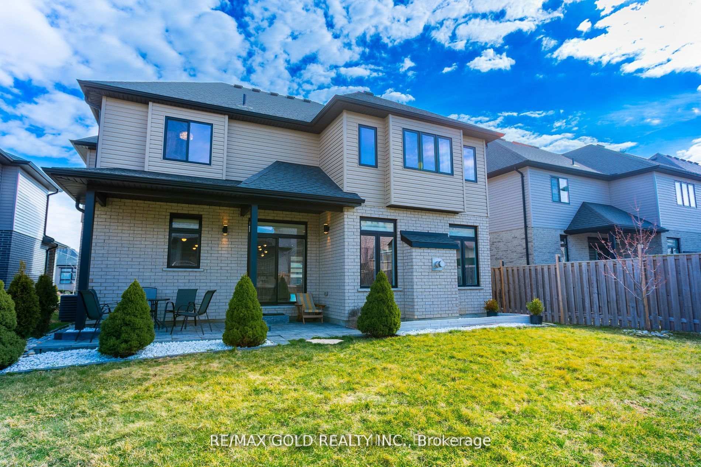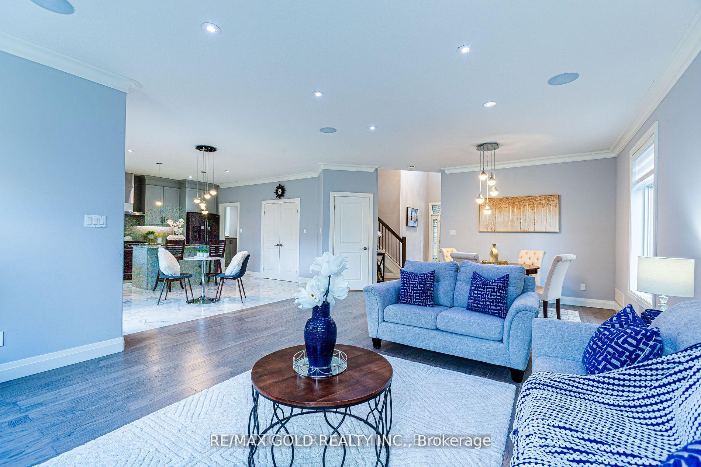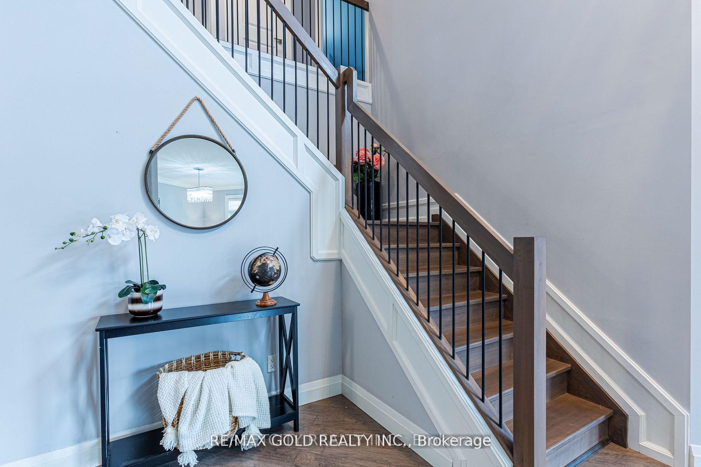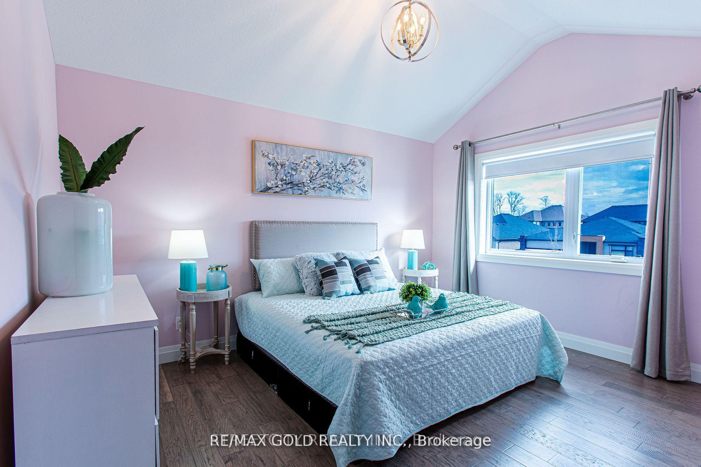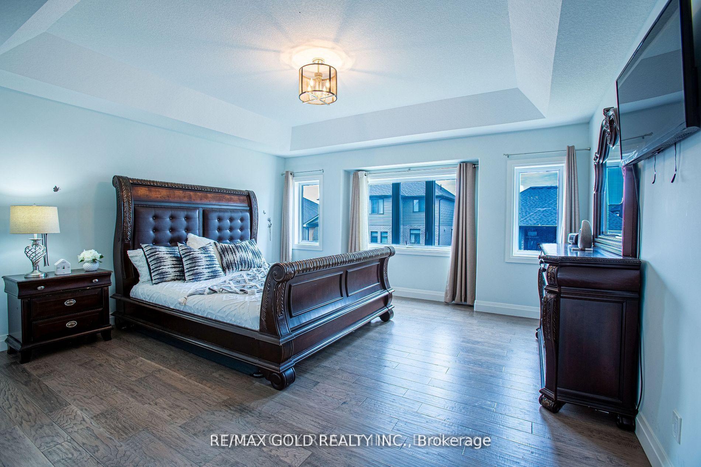$1,149,800
Available - For Sale
Listing ID: X10412613
1040 EAGLETRACE Dr , London, N6G 0S5, Ontario
| 5OFT WIDE LOT. Stunning two-story North London home boasting 4 bedrooms, 3.5 bathrooms, and a 2-car garage. With a charming exterior, including interlocking brick driveway and covered porches, the interior features hardwood flooring, upgraded fixtures, Central Audio System, and a modern kitchen with granite countertops. Enjoy a spacious great room with a gas fireplace, main floor laundry, and two master suites upstairs. The basement offers a separate entrance for customization. With over $60,000 in upgrades, this home is conveniently located near schools, shopping, parks, and Western University. Book showings! |
| Extras: DISHWASHER,DRYER,STOVE,WASHER,REFRIGERATOR,RANGEHOOD |
| Price | $1,149,800 |
| Taxes: | $7042.80 |
| Address: | 1040 EAGLETRACE Dr , London, N6G 0S5, Ontario |
| Lot Size: | 50.16 x 108.80 (Feet) |
| Acreage: | < .50 |
| Directions/Cross Streets: | MEDWAY PARK RD |
| Rooms: | 15 |
| Rooms +: | 0 |
| Bedrooms: | 4 |
| Bedrooms +: | 0 |
| Kitchens: | 1 |
| Kitchens +: | 0 |
| Family Room: | Y |
| Basement: | Full |
| Approximatly Age: | 6-15 |
| Property Type: | Detached |
| Style: | 2-Storey |
| Exterior: | Stucco/Plaster, Vinyl Siding |
| Garage Type: | Attached |
| (Parking/)Drive: | Other |
| Drive Parking Spaces: | 2 |
| Pool: | None |
| Approximatly Age: | 6-15 |
| Approximatly Square Footage: | 2500-3000 |
| Property Features: | Hospital |
| Fireplace/Stove: | Y |
| Heat Source: | Gas |
| Heat Type: | Forced Air |
| Central Air Conditioning: | Central Air |
| Elevator Lift: | N |
| Sewers: | Sewers |
| Water: | Municipal |
$
%
Years
This calculator is for demonstration purposes only. Always consult a professional
financial advisor before making personal financial decisions.
| Although the information displayed is believed to be accurate, no warranties or representations are made of any kind. |
| RE/MAX GOLD REALTY INC. |
|
|

Alex Mohseni-Khalesi
Sales Representative
Dir:
5199026300
Bus:
4167211500
| Book Showing | Email a Friend |
Jump To:
At a Glance:
| Type: | Freehold - Detached |
| Area: | Middlesex |
| Municipality: | London |
| Neighbourhood: | North S |
| Style: | 2-Storey |
| Lot Size: | 50.16 x 108.80(Feet) |
| Approximate Age: | 6-15 |
| Tax: | $7,042.8 |
| Beds: | 4 |
| Baths: | 4 |
| Fireplace: | Y |
| Pool: | None |
Locatin Map:
Payment Calculator:




