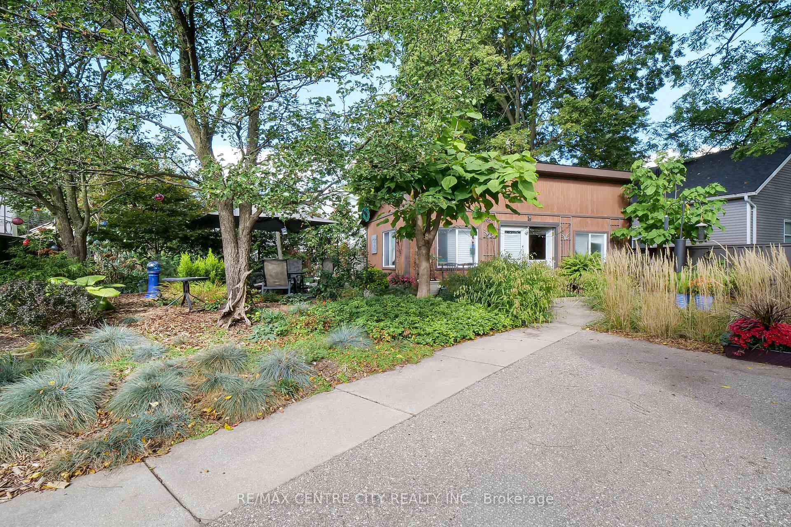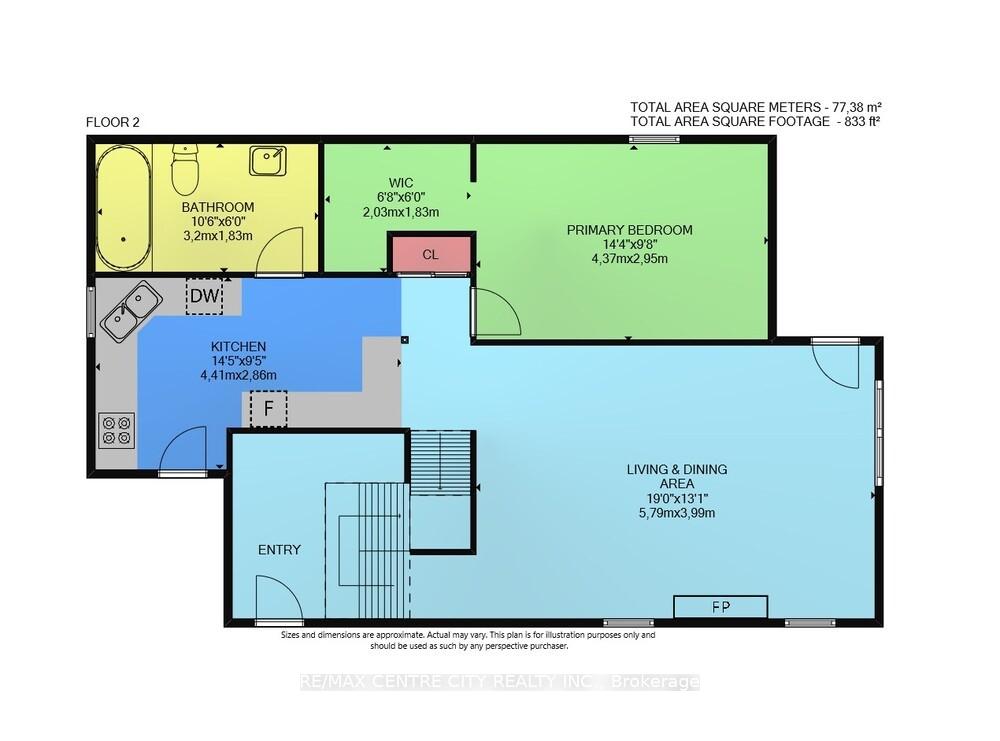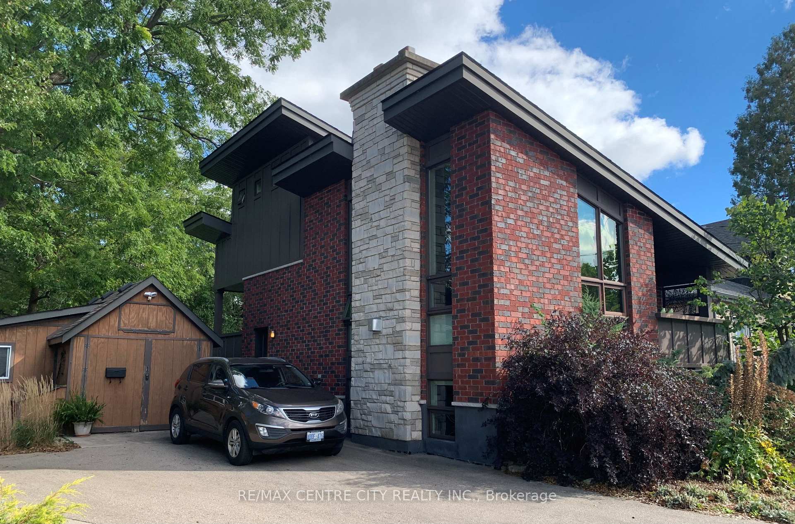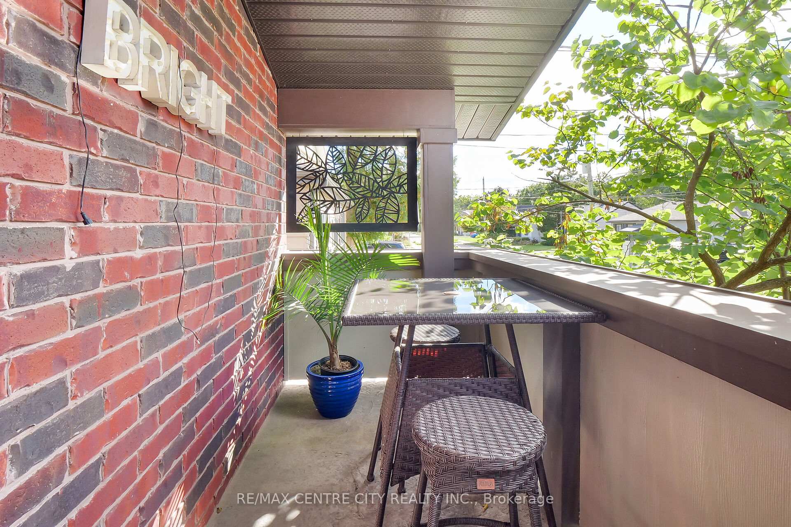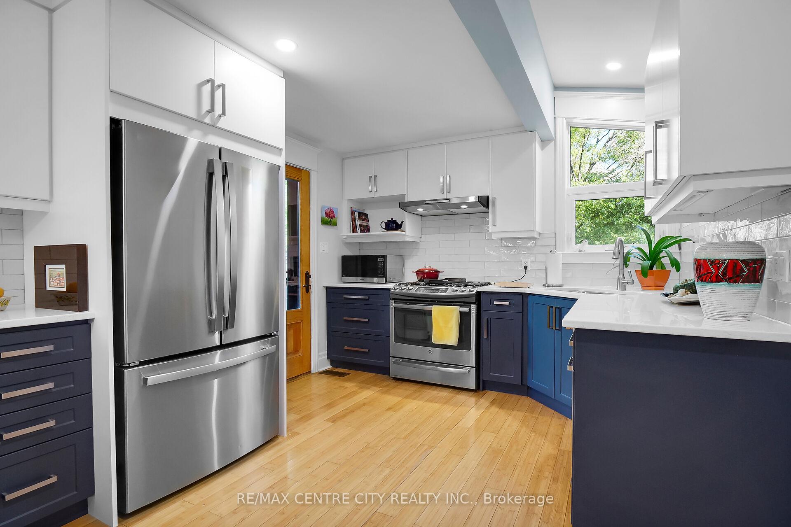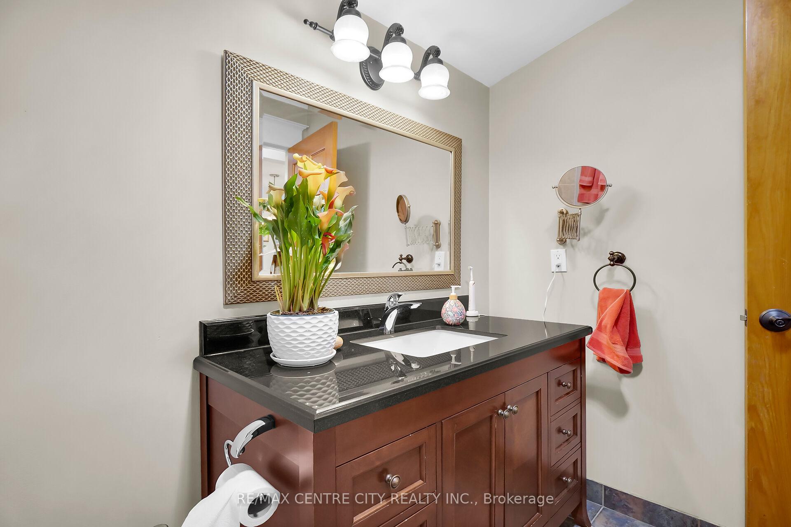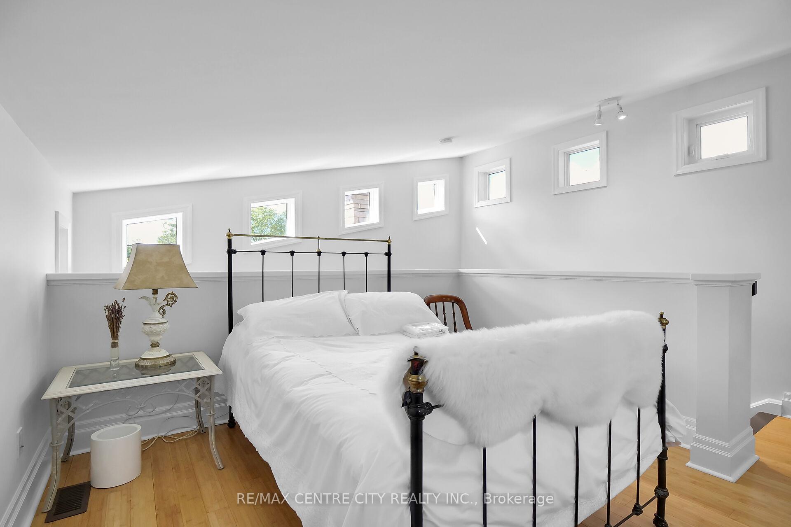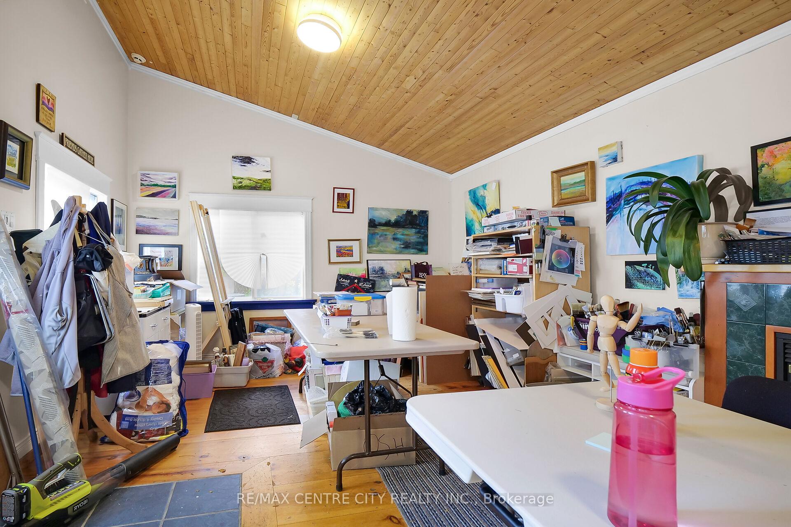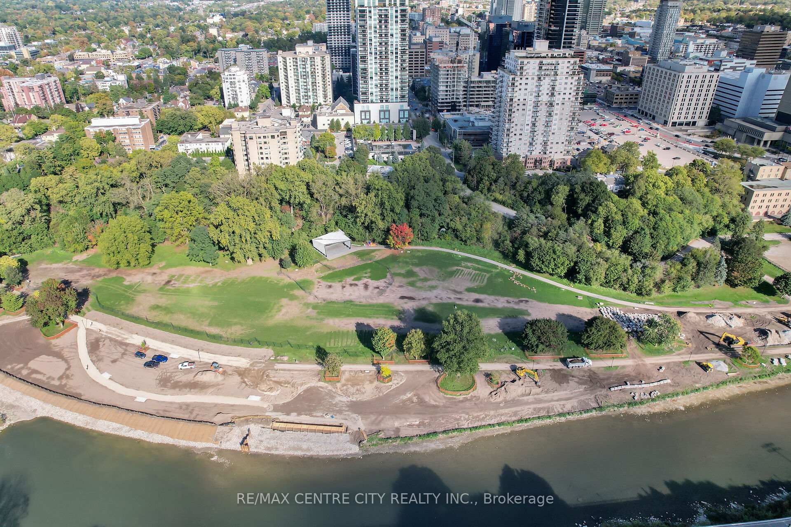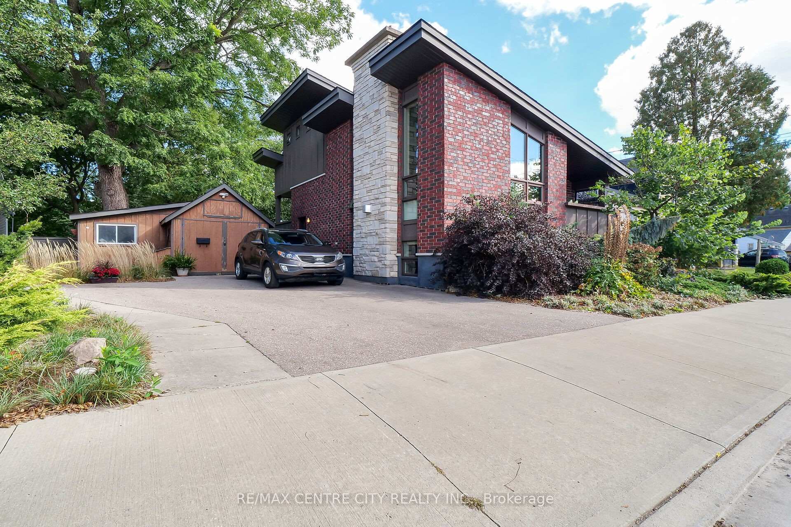$799,900
Available - For Sale
Listing ID: X9379841
149 Wilson Ave , London, N6H 1Y2, Ontario
| Rare chance for a unique living experience in the historic Blackfriars area! This custom built contemporary home offers architectural sophistication with vaulted ceilings, front and rear balconies, bamboo flooring, 2nd floor open bedroom/den loft, and open concept main floor featuring a floor to ceiling stone fireplace! The perfect home for the hobbyist or a home business with bonus separate studio /shop (heated) and oversized workshop/shed! This home has been meticulously cared for with a recently renovated two-tone kitchen with stainless appliances + solid surface countertops! Nestled just around the corner from the Blackfriars bridge, Blackfriars Cafe, Harris Park and scenic Thames River walking trails + just a short walk to Richmond Row! Popular points of interest include the Art Gallery, Labatt Park, Covent Garden market, and other popular down townsites! An opportunity to own a stunning custom home in the downtown with extensive landscaping and private courtyard! It's perfect! |
| Extras: Large garden shed could accommodate a small car! Separate studio/workshop is heated with gas fireplace and both have electricity |
| Price | $799,900 |
| Taxes: | $4500.39 |
| Assessment: | $308000 |
| Assessment Year: | 2024 |
| Address: | 149 Wilson Ave , London, N6H 1Y2, Ontario |
| Lot Size: | 89.00 x 56.00 (Feet) |
| Acreage: | < .50 |
| Directions/Cross Streets: | Wilson/Blackfriars |
| Rooms: | 6 |
| Rooms +: | 4 |
| Bedrooms: | 2 |
| Bedrooms +: | 1 |
| Kitchens: | 1 |
| Family Room: | Y |
| Basement: | Full |
| Approximatly Age: | 16-30 |
| Property Type: | Detached |
| Style: | 1 1/2 Storey |
| Exterior: | Board/Batten, Brick |
| Garage Type: | None |
| (Parking/)Drive: | Pvt Double |
| Drive Parking Spaces: | 3 |
| Pool: | None |
| Other Structures: | Garden Shed, Workshop |
| Approximatly Age: | 16-30 |
| Approximatly Square Footage: | 700-1100 |
| Property Features: | Hospital, Library, Park, Public Transit, River/Stream, School |
| Fireplace/Stove: | Y |
| Heat Source: | Gas |
| Heat Type: | Forced Air |
| Central Air Conditioning: | Central Air |
| Laundry Level: | Lower |
| Elevator Lift: | N |
| Sewers: | Sewers |
| Water: | Municipal |
| Utilities-Cable: | Y |
| Utilities-Hydro: | Y |
| Utilities-Gas: | Y |
| Utilities-Telephone: | Y |
$
%
Years
This calculator is for demonstration purposes only. Always consult a professional
financial advisor before making personal financial decisions.
| Although the information displayed is believed to be accurate, no warranties or representations are made of any kind. |
| RE/MAX CENTRE CITY REALTY INC. |
|
|

Alex Mohseni-Khalesi
Sales Representative
Dir:
5199026300
Bus:
4167211500
| Virtual Tour | Book Showing | Email a Friend |
Jump To:
At a Glance:
| Type: | Freehold - Detached |
| Area: | Middlesex |
| Municipality: | London |
| Neighbourhood: | North N |
| Style: | 1 1/2 Storey |
| Lot Size: | 89.00 x 56.00(Feet) |
| Approximate Age: | 16-30 |
| Tax: | $4,500.39 |
| Beds: | 2+1 |
| Baths: | 2 |
| Fireplace: | Y |
| Pool: | None |
Locatin Map:
Payment Calculator:
