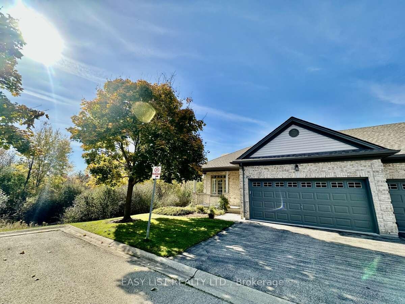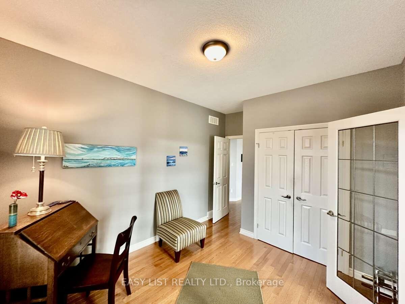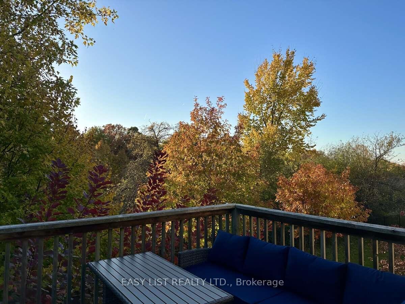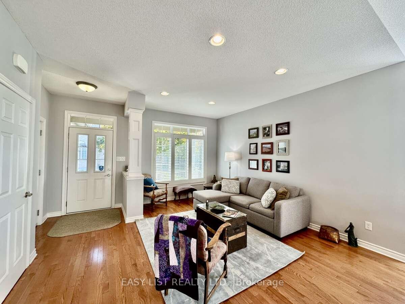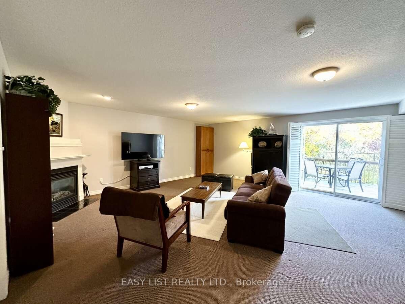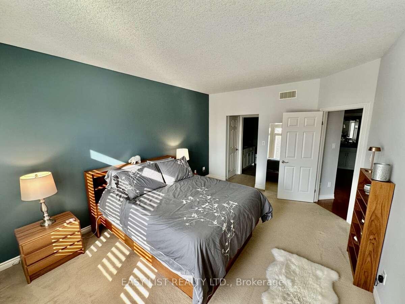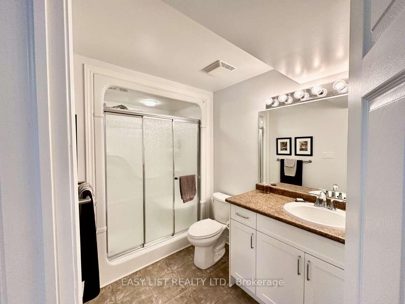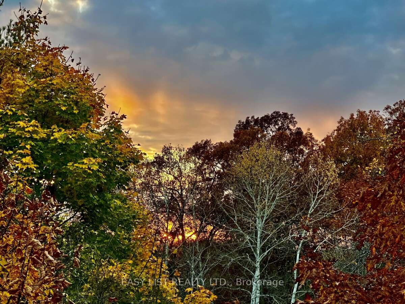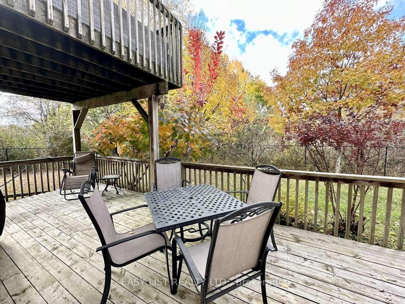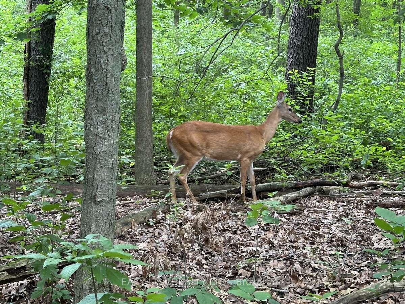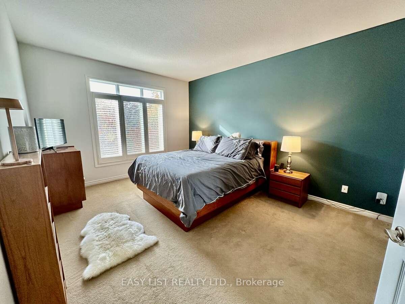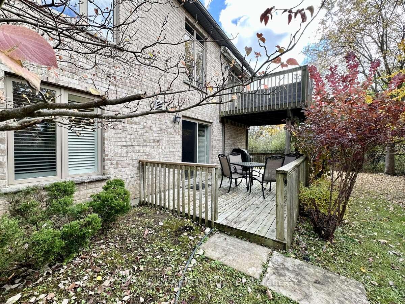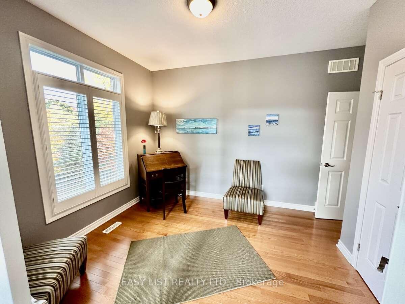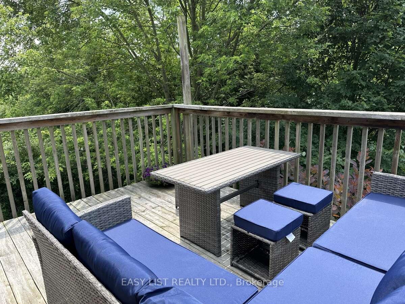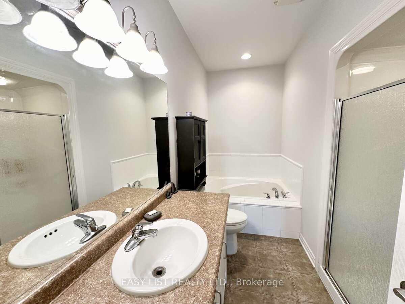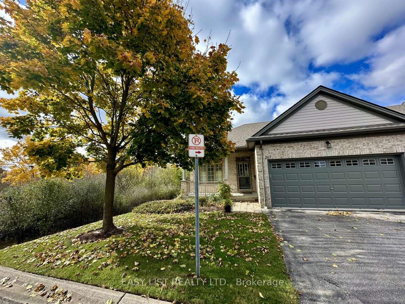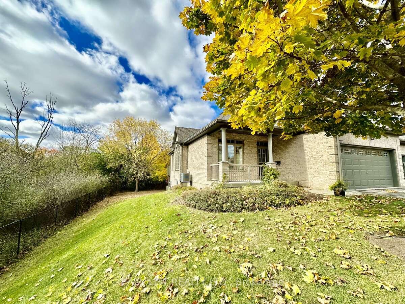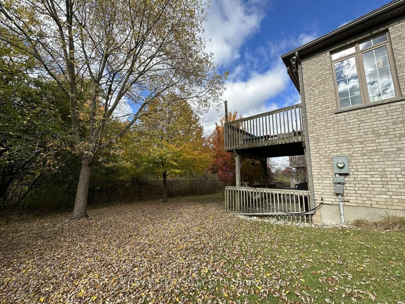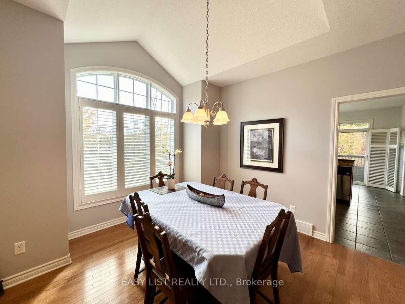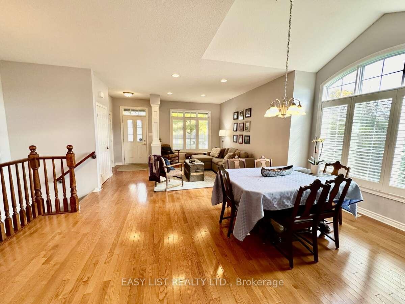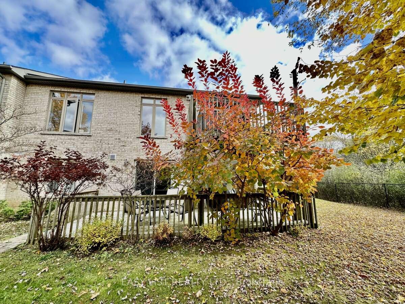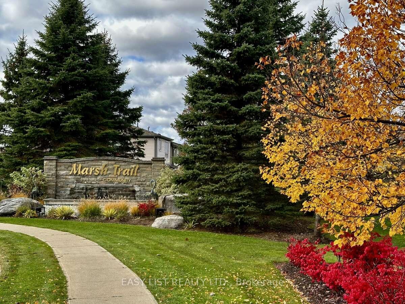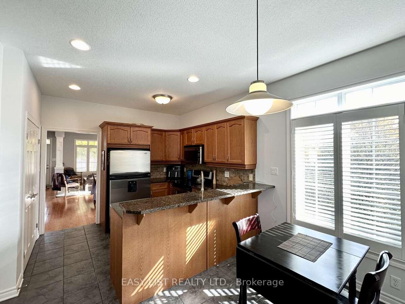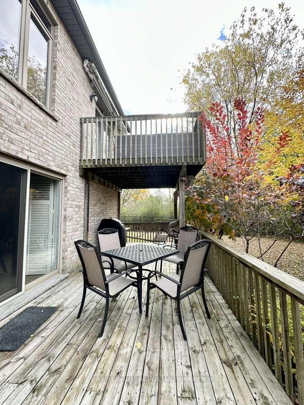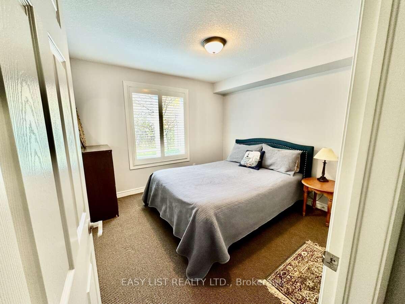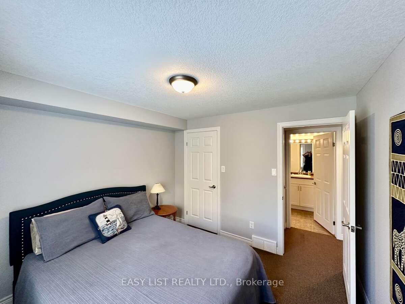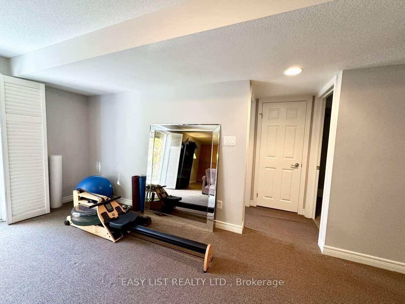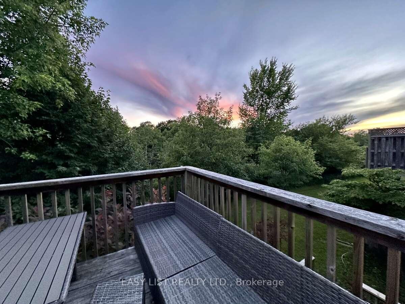$829,000
Available - For Sale
Listing ID: X10416352
600 Hyde Park Rd , Unit 267, London, N6H 5W8, Ontario
| For more info on this property, please click the Brochure button below. Experience luxury living, exclusive end unit, offering serene views of nature from every window. Relax on the upper deck or spacious lower deck, with spectacular sunset vistas. A haven for nature lovers, this unique property is discreetly nestled in a well maintained development, steps away from amenities. Single-floor layout with 2+1 bedrooms & 3 baths, backing onto protected greenspace. Main floor has beautiful hardwood floors and an eat-in kitchen equipped with granite countertops and stainless steel appliances. The primary bedroom boasts an ensuite & walk-in closet. Walk-out basement offers additional living space with a 3rd bedroom & bathroom, cozy gas fireplace, and expansive family room. Nature trails nearby. Both levels equipped for laundry. Features new furnace & double car garage. Enjoy worry-free living with professional yard maintenance & snow removal. Don't miss the chance on this extraordinary home! |
| Price | $829,000 |
| Taxes: | $4892.00 |
| Assessment: | $311000 |
| Assessment Year: | 2023 |
| Maintenance Fee: | 491.97 |
| Address: | 600 Hyde Park Rd , Unit 267, London, N6H 5W8, Ontario |
| Province/State: | Ontario |
| Condo Corporation No | Middl |
| Level | 1 |
| Unit No | 267 |
| Directions/Cross Streets: | Oxford St & Hyde Park Rd |
| Rooms: | 6 |
| Rooms +: | 4 |
| Bedrooms: | 2 |
| Bedrooms +: | 1 |
| Kitchens: | 1 |
| Family Room: | N |
| Basement: | Fin W/O, Full |
| Property Type: | Condo Townhouse |
| Style: | Bungalow |
| Exterior: | Brick |
| Garage Type: | Attached |
| Garage(/Parking)Space: | 2.00 |
| Drive Parking Spaces: | 2 |
| Park #1 | |
| Parking Type: | Exclusive |
| Exposure: | E |
| Balcony: | Open |
| Locker: | None |
| Pet Permited: | Restrict |
| Approximatly Square Footage: | 1200-1399 |
| Building Amenities: | Bbqs Allowed, Visitor Parking |
| Property Features: | Grnbelt/Cons, Public Transit, Ravine, School, School Bus Route, Wooded/Treed |
| Maintenance: | 491.97 |
| Common Elements Included: | Y |
| Parking Included: | Y |
| Fireplace/Stove: | Y |
| Heat Source: | Gas |
| Heat Type: | Forced Air |
| Central Air Conditioning: | Central Air |
$
%
Years
This calculator is for demonstration purposes only. Always consult a professional
financial advisor before making personal financial decisions.
| Although the information displayed is believed to be accurate, no warranties or representations are made of any kind. |
| EASY LIST REALTY LTD. |
|
|

Alex Mohseni-Khalesi
Sales Representative
Dir:
5199026300
Bus:
4167211500
| Book Showing | Email a Friend |
Jump To:
At a Glance:
| Type: | Condo - Condo Townhouse |
| Area: | Middlesex |
| Municipality: | London |
| Neighbourhood: | North O |
| Style: | Bungalow |
| Tax: | $4,892 |
| Maintenance Fee: | $491.97 |
| Beds: | 2+1 |
| Baths: | 3 |
| Garage: | 2 |
| Fireplace: | Y |
Locatin Map:
Payment Calculator:
