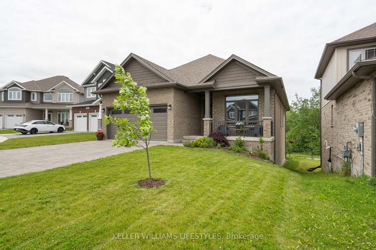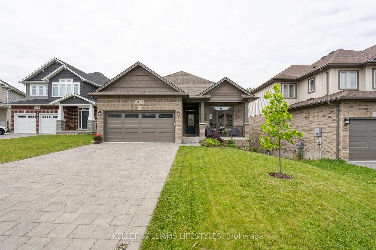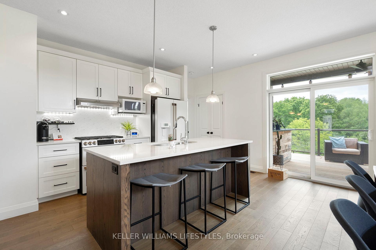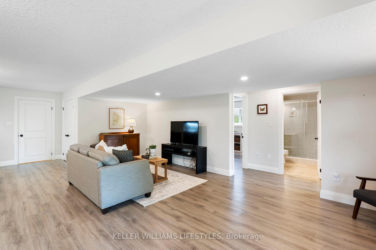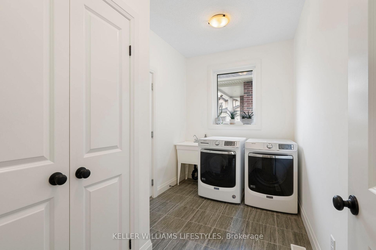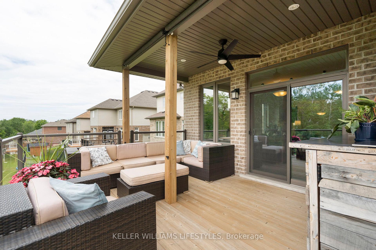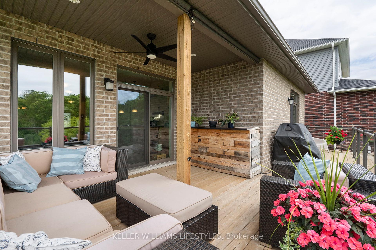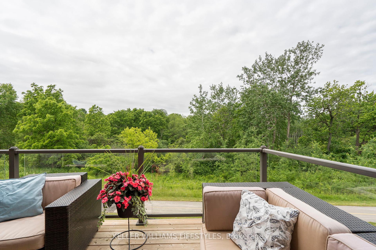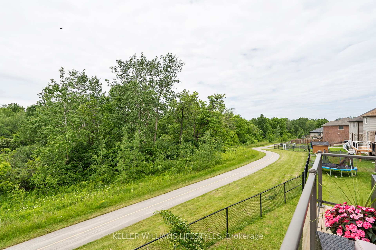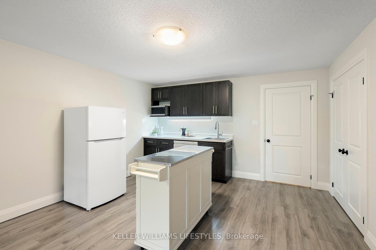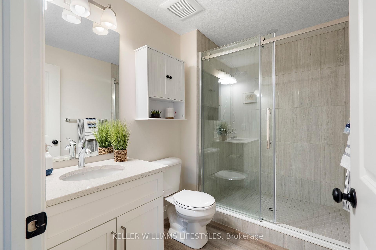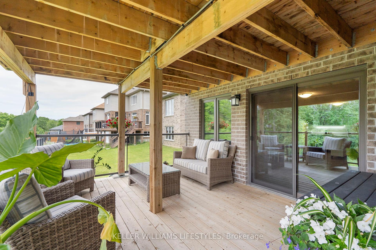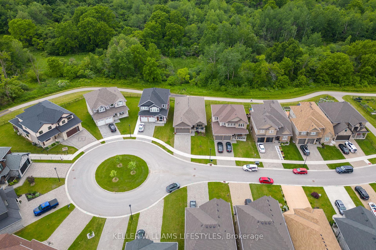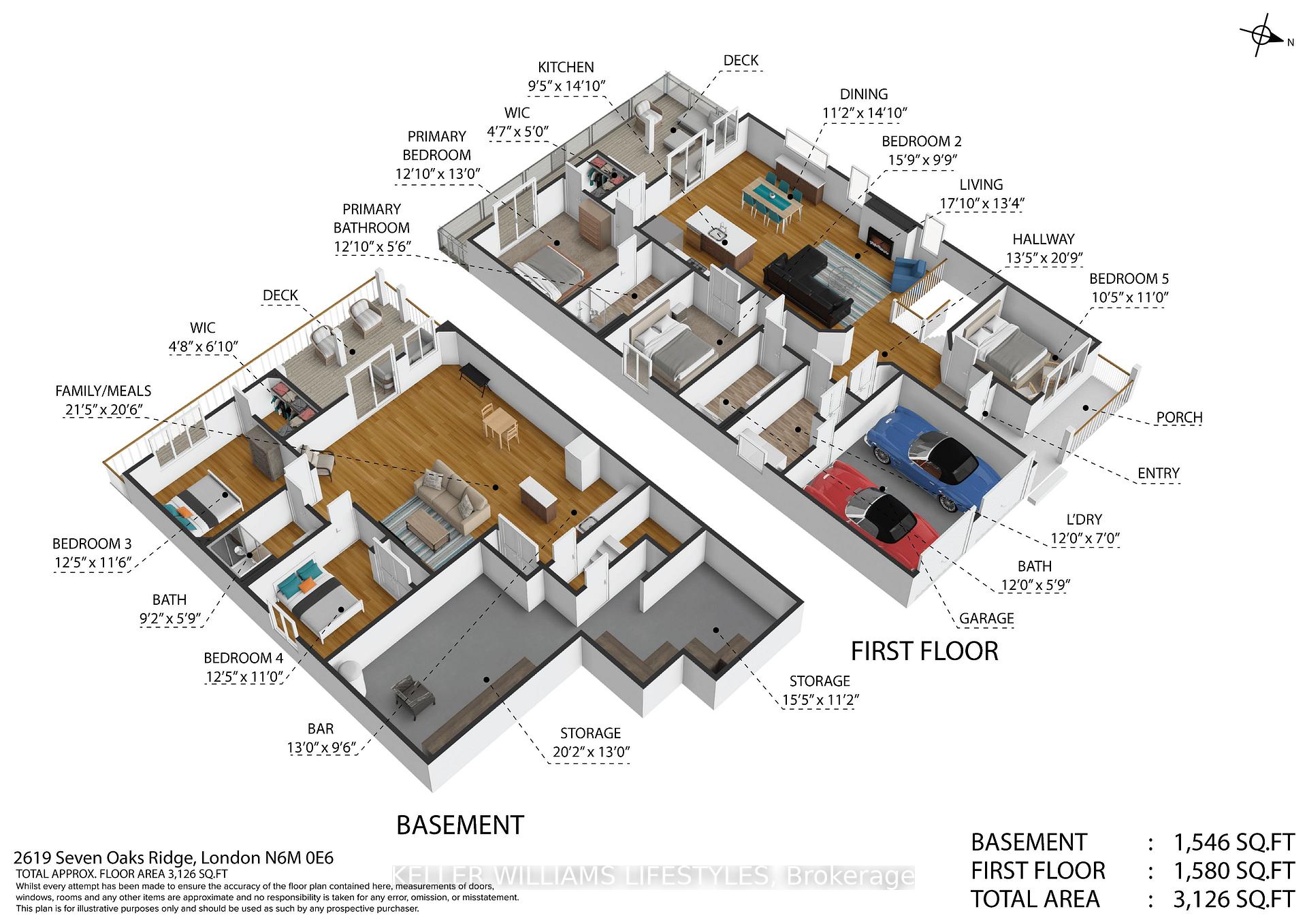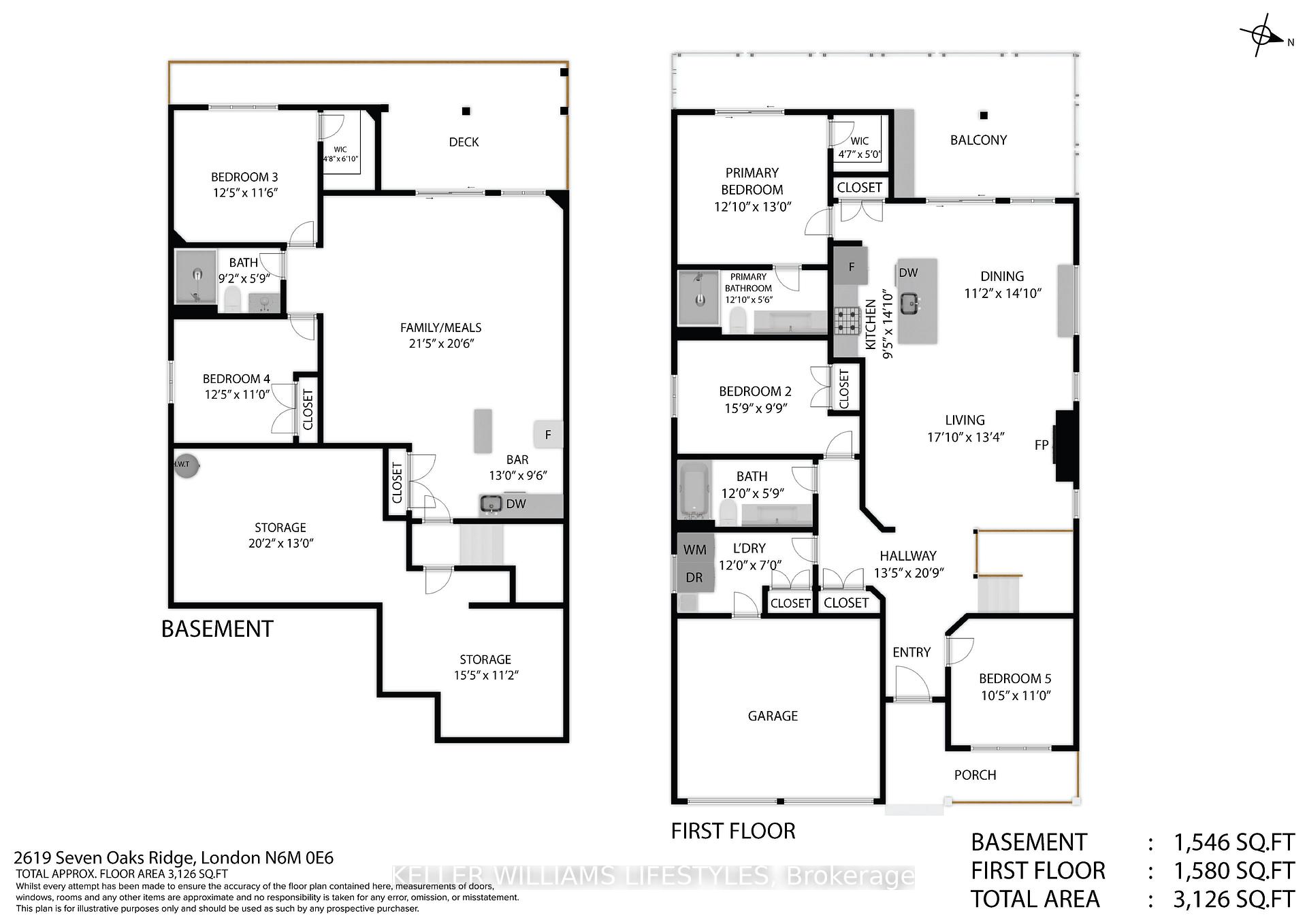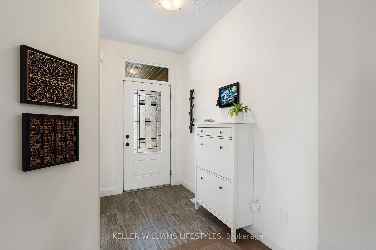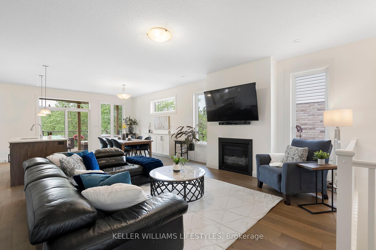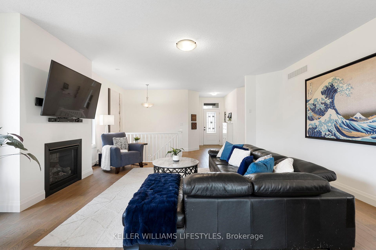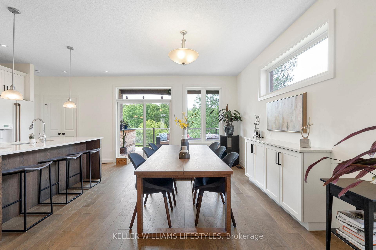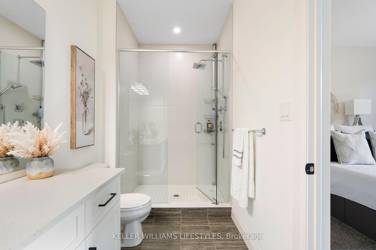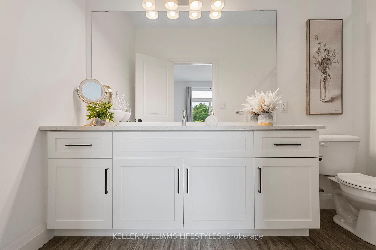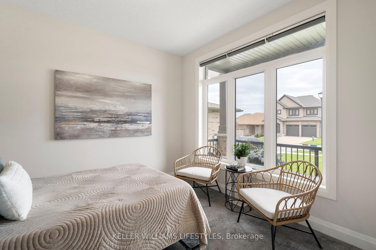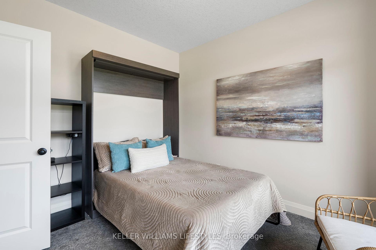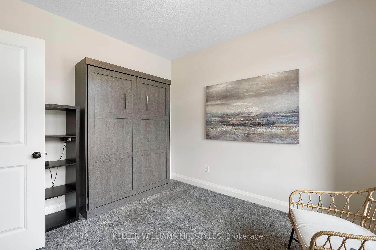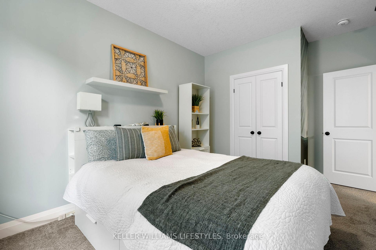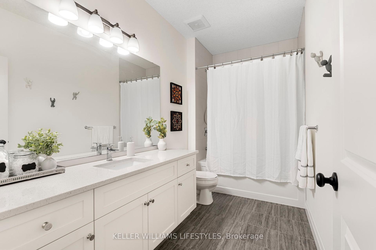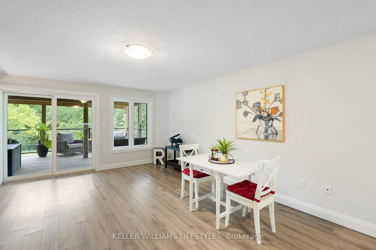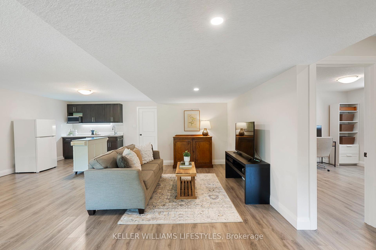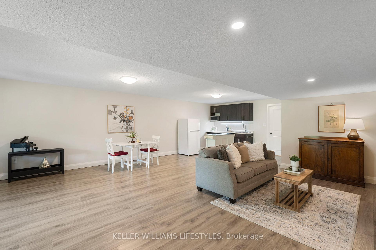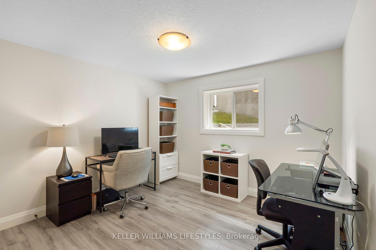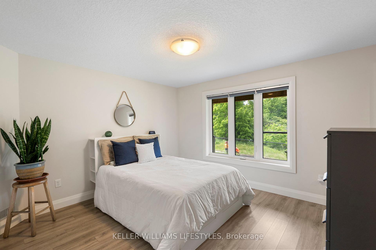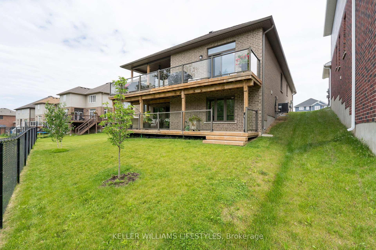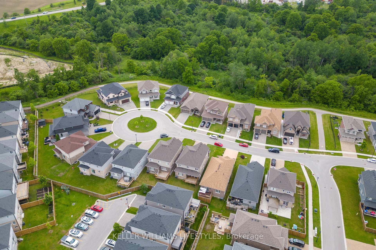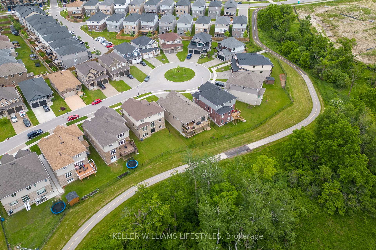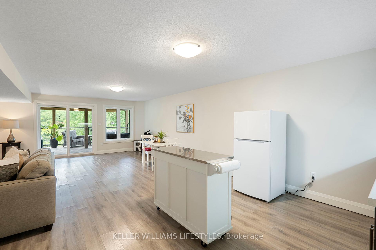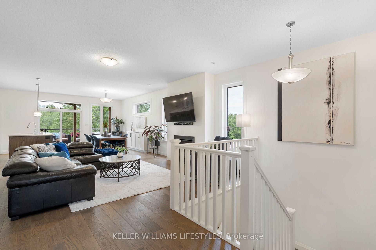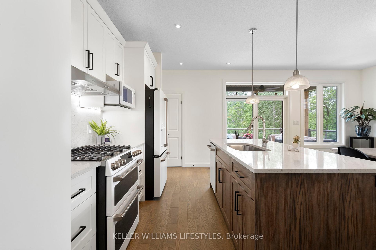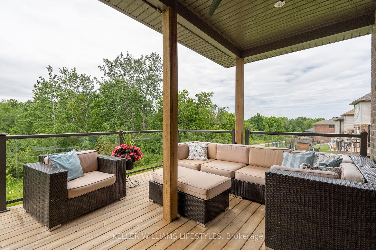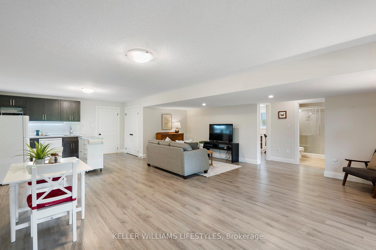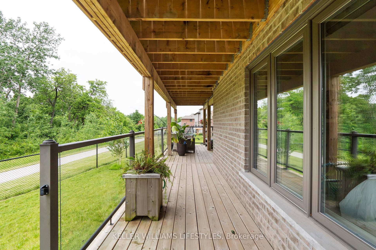$989,900
Available - For Sale
Listing ID: X9505654
2619 Seven Oaks Rdge , London, N4S 4M6, Ontario
| Welcome to this beautifully designed 2,685ft bungalow, perfect for multi-generational living. Built in just 2020 the lower level features a self-contained suite with a cozy kitchenette, two bedrooms, and a full bathroom, offering privacy and comfort for guests or extended family. Upstairs, you'll find two additional bedrooms, a versatile office/den, and a bright, open main living space that invites warmth and connection.The highlight of this home is the expansive two-level deck that stretches across the entire back of the house, offering stunning views of a protected forest. Access the deck through the patio doors leading from the primary bedroom or from the main living area, perfect for indoor-outdoor living. It's the ideal spot to relax, entertain, or simply enjoy the peaceful surroundings.Whether you're looking for flexible living arrangements or a home that embraces nature, this bungalow offers space, comfort, and breathtaking views for all generations. |
| Price | $989,900 |
| Taxes: | $6606.39 |
| Assessment: | $409000 |
| Assessment Year: | 2024 |
| Address: | 2619 Seven Oaks Rdge , London, N4S 4M6, Ontario |
| Lot Size: | 50.10 x 114.85 (Feet) |
| Acreage: | < .50 |
| Directions/Cross Streets: | HOLBROOK DRIVE & SEVEN OAKS |
| Rooms: | 10 |
| Rooms +: | 5 |
| Bedrooms: | 2 |
| Bedrooms +: | 2 |
| Kitchens: | 1 |
| Family Room: | Y |
| Basement: | Fin W/O |
| Approximatly Age: | 0-5 |
| Property Type: | Detached |
| Style: | Bungalow |
| Exterior: | Brick |
| Garage Type: | Attached |
| (Parking/)Drive: | Pvt Double |
| Drive Parking Spaces: | 2 |
| Pool: | None |
| Approximatly Age: | 0-5 |
| Approximatly Square Footage: | 2500-3000 |
| Property Features: | Cul De Sac, Grnbelt/Conserv, River/Stream, School Bus Route, Wooded/Treed |
| Fireplace/Stove: | Y |
| Heat Source: | Gas |
| Heat Type: | Forced Air |
| Central Air Conditioning: | Central Air |
| Laundry Level: | Main |
| Elevator Lift: | N |
| Sewers: | Sewers |
| Water: | Municipal |
| Utilities-Hydro: | Y |
| Utilities-Gas: | Y |
| Utilities-Telephone: | Y |
$
%
Years
This calculator is for demonstration purposes only. Always consult a professional
financial advisor before making personal financial decisions.
| Although the information displayed is believed to be accurate, no warranties or representations are made of any kind. |
| KELLER WILLIAMS LIFESTYLES |
|
|

Alex Mohseni-Khalesi
Sales Representative
Dir:
5199026300
Bus:
4167211500
| Virtual Tour | Book Showing | Email a Friend |
Jump To:
At a Glance:
| Type: | Freehold - Detached |
| Area: | Middlesex |
| Municipality: | London |
| Neighbourhood: | South U |
| Style: | Bungalow |
| Lot Size: | 50.10 x 114.85(Feet) |
| Approximate Age: | 0-5 |
| Tax: | $6,606.39 |
| Beds: | 2+2 |
| Baths: | 3 |
| Fireplace: | Y |
| Pool: | None |
Locatin Map:
Payment Calculator:
