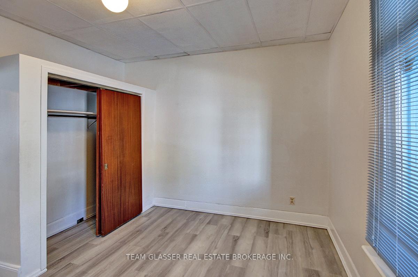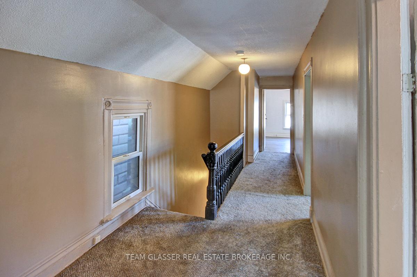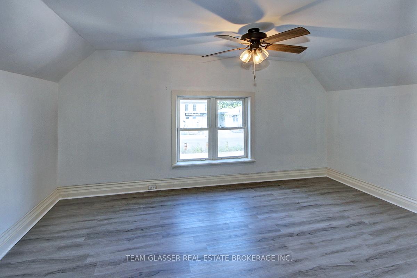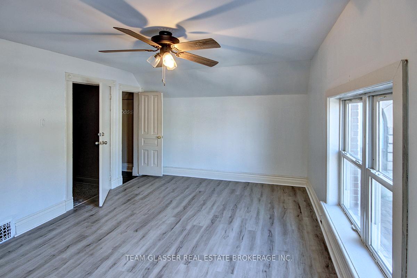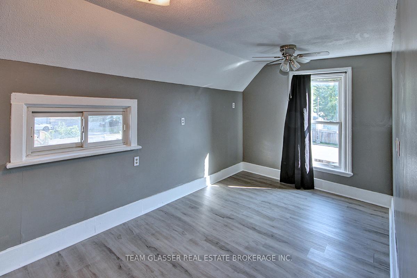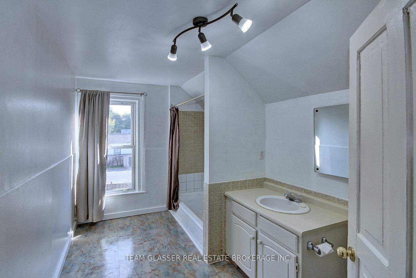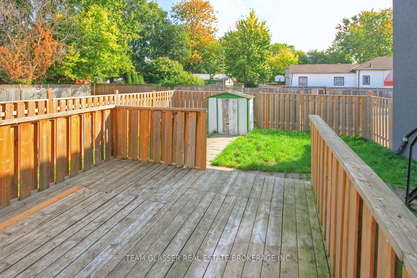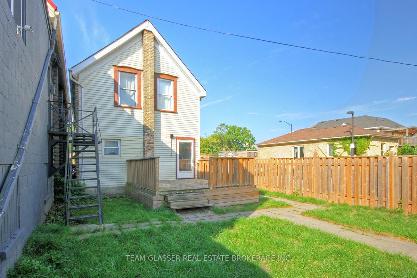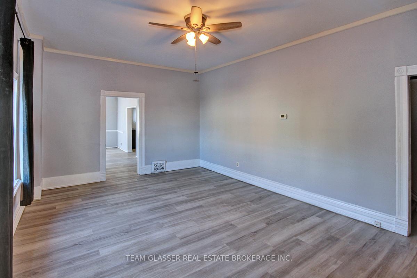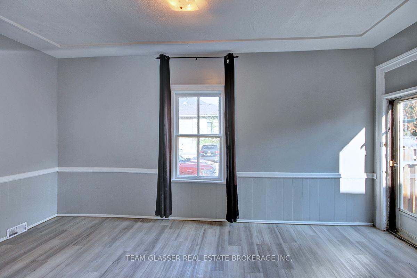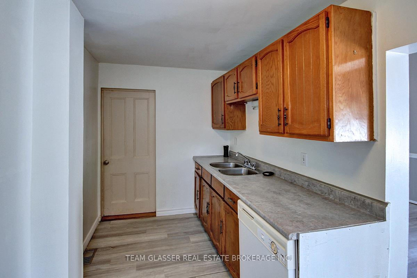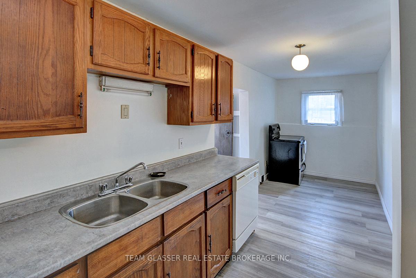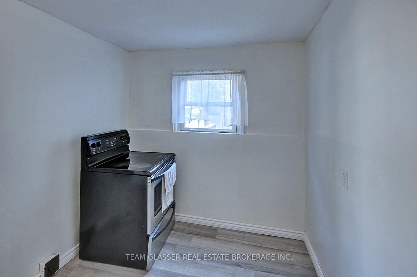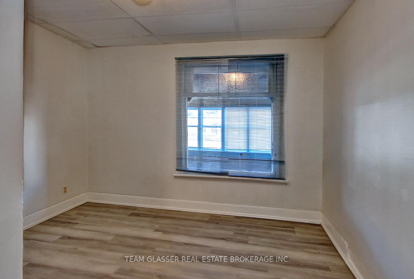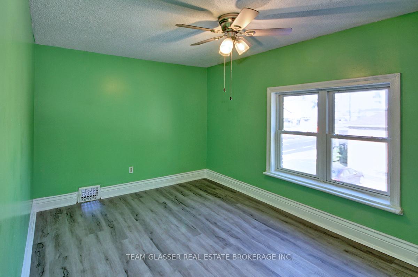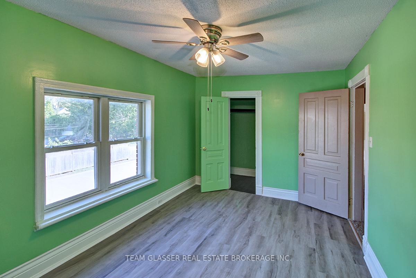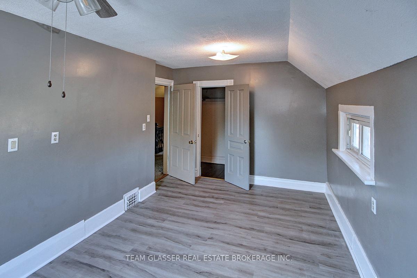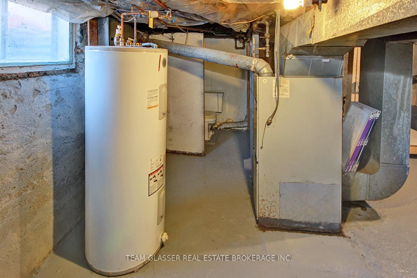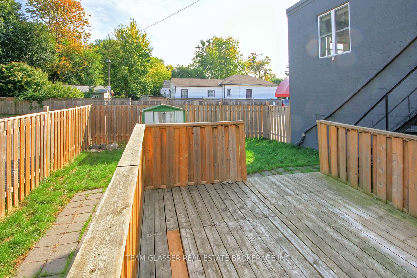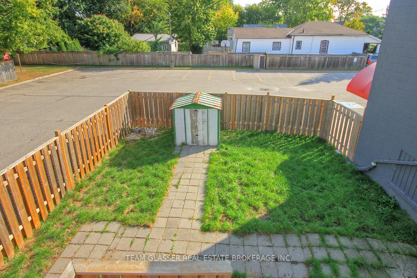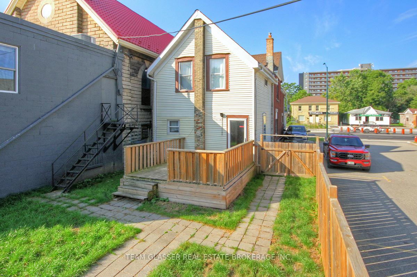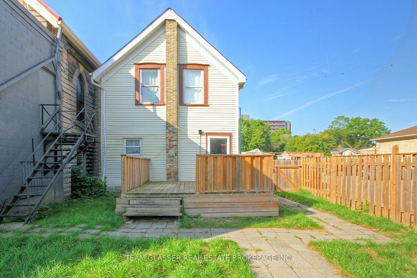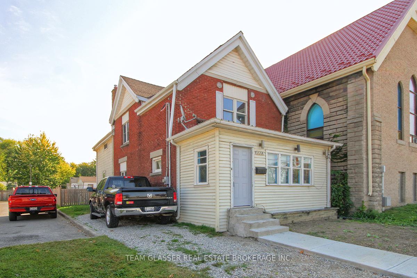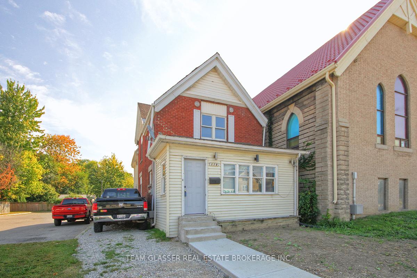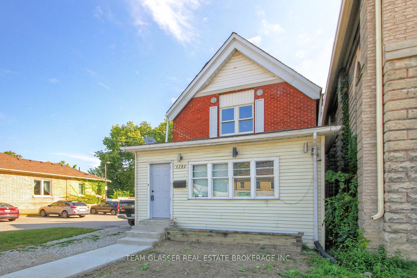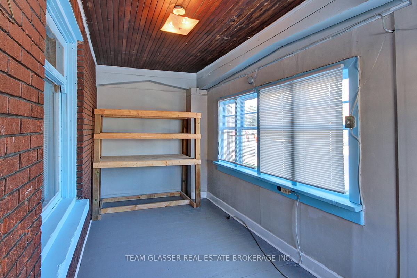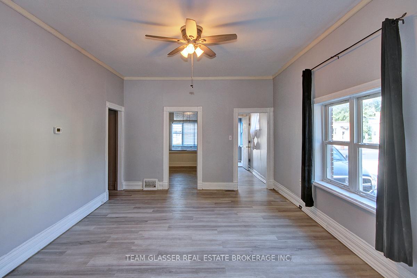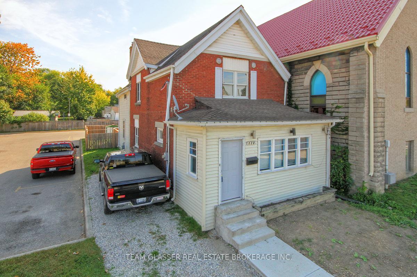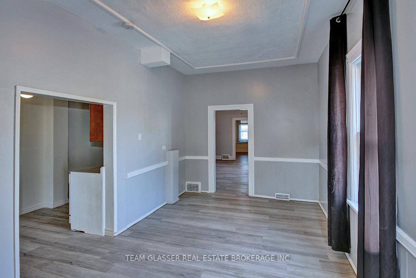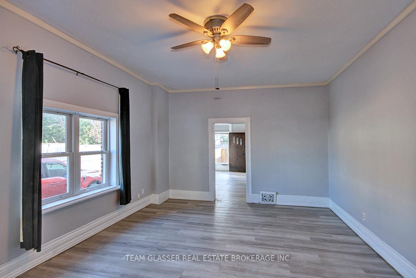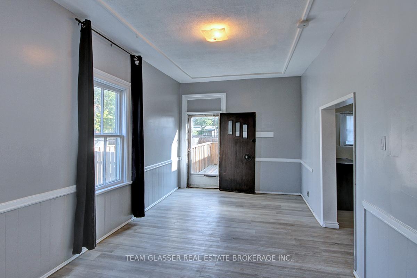$399,900
Available - For Sale
Listing ID: X9359839
178 WELLINGTON St , London, N6B 2L1, Ontario
| Offering versatility and space, this four-bedroom residence boasts one-and-a-half bathrooms. The main floor showcases a large bedroom, expansive living area, kitchen, dining room, and deck. Three generously sized bedrooms and a full four-piece bathroom reside on the upper level.BDC(6) Wellington Street, East Side, from Simcoe Street to the Thames Rivera) Permitted Uses:i) Animal hospitals;ii) Clinics;iii) Converted dwellings;iv) Emergency care establishments;v) Existing dwellings;vi) Group homes type 2;vii) Laboratories;viii) Medical/dental offices;ix) Offices;x) Patient testing centre laboratories;xi) Studios.Plus, theres more please view attached PDF. Limitless possibilities. All walking distance to downtown Londons core. Be quick. Try your offer! |
| Price | $399,900 |
| Taxes: | $1608.00 |
| Assessment: | $110000 |
| Assessment Year: | 2024 |
| Address: | 178 WELLINGTON St , London, N6B 2L1, Ontario |
| Lot Size: | 26.00 x 100.00 (Feet) |
| Directions/Cross Streets: | Wellington Rd and Grey st. |
| Rooms: | 8 |
| Rooms +: | 0 |
| Bedrooms: | 4 |
| Bedrooms +: | 0 |
| Kitchens: | 1 |
| Kitchens +: | 0 |
| Family Room: | Y |
| Basement: | Part Bsmt |
| Property Type: | Detached |
| Style: | 2-Storey |
| Exterior: | Brick, Vinyl Siding |
| Garage Type: | None |
| (Parking/)Drive: | Private |
| Drive Parking Spaces: | 2 |
| Pool: | None |
| Fireplace/Stove: | N |
| Heat Source: | Gas |
| Heat Type: | Forced Air |
| Central Air Conditioning: | None |
| Sewers: | Sewers |
| Water: | Municipal |
$
%
Years
This calculator is for demonstration purposes only. Always consult a professional
financial advisor before making personal financial decisions.
| Although the information displayed is believed to be accurate, no warranties or representations are made of any kind. |
| TEAM GLASSER REAL ESTATE BROKERAGE INC. |
|
|

Alex Mohseni-Khalesi
Sales Representative
Dir:
5199026300
Bus:
4167211500
| Book Showing | Email a Friend |
Jump To:
At a Glance:
| Type: | Freehold - Detached |
| Area: | Middlesex |
| Municipality: | London |
| Neighbourhood: | East K |
| Style: | 2-Storey |
| Lot Size: | 26.00 x 100.00(Feet) |
| Tax: | $1,608 |
| Beds: | 4 |
| Baths: | 1 |
| Fireplace: | N |
| Pool: | None |
Locatin Map:
Payment Calculator:
