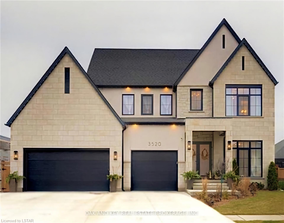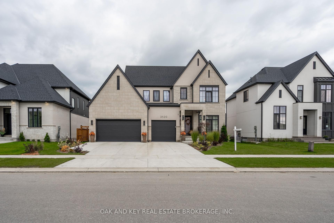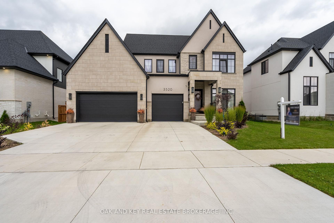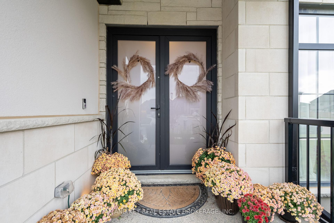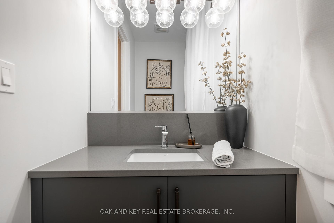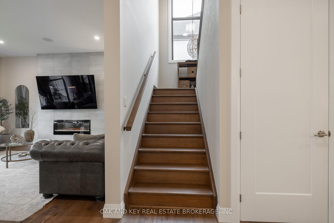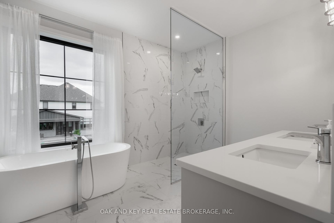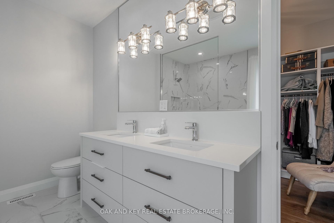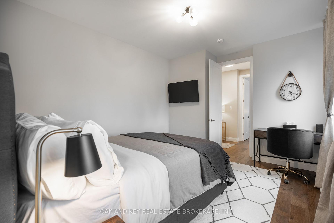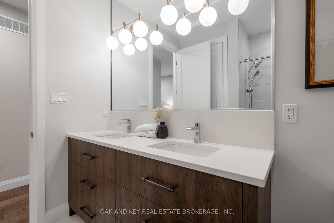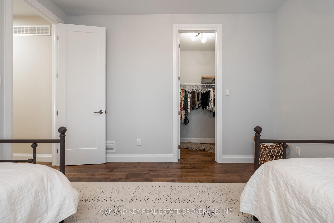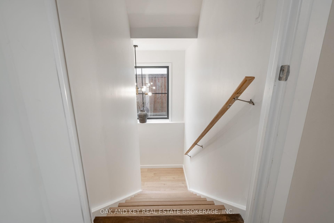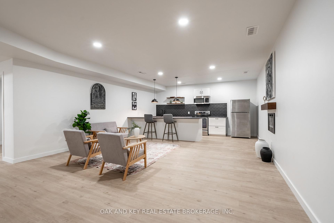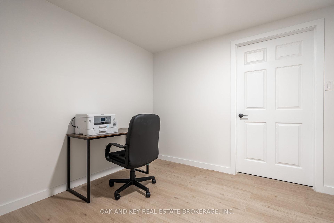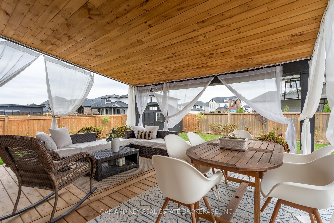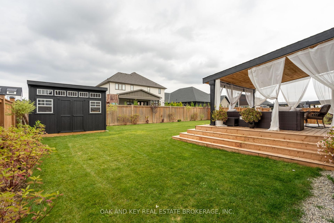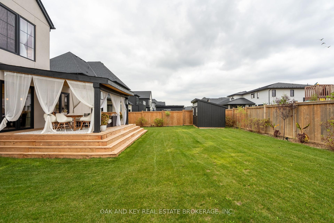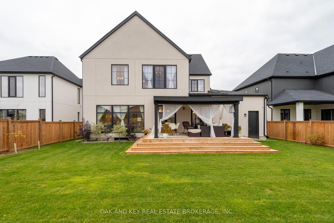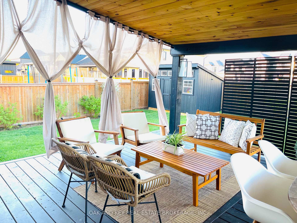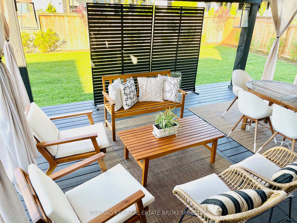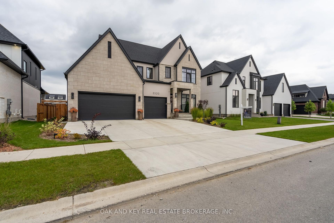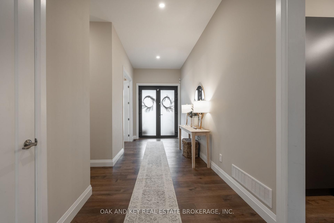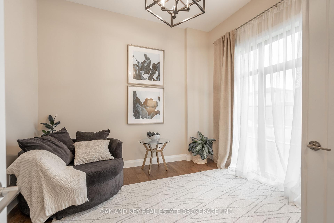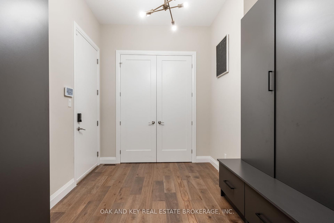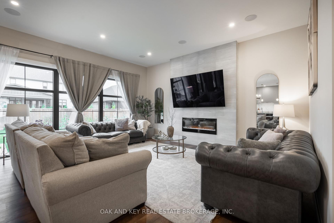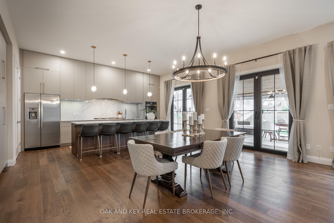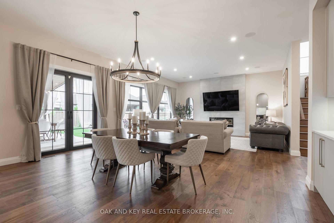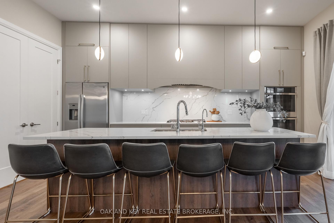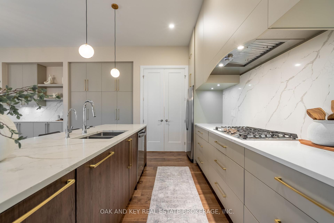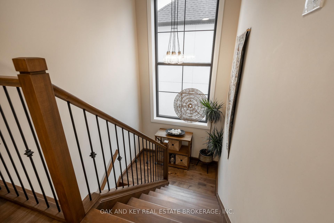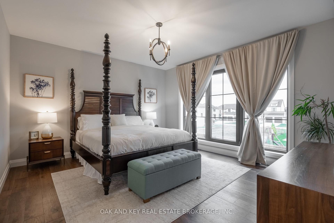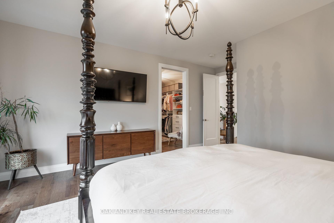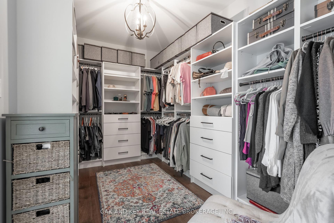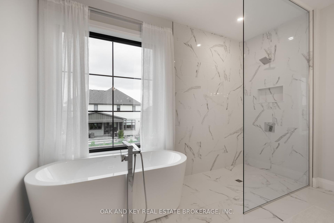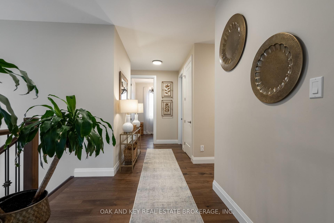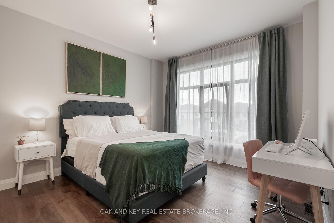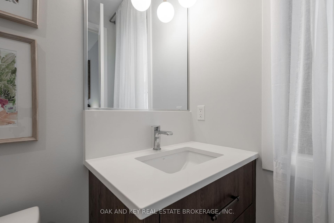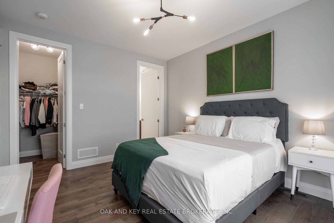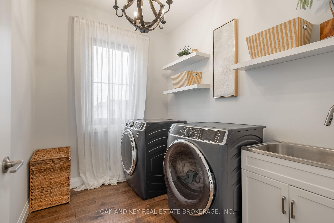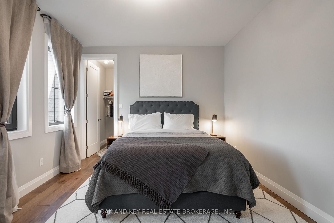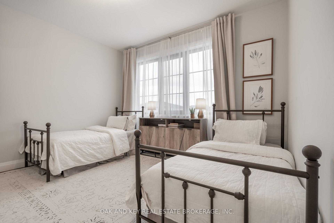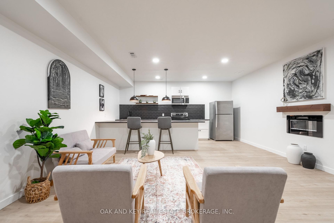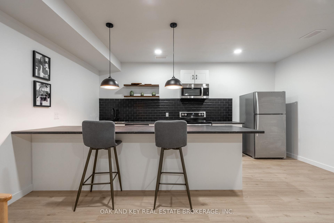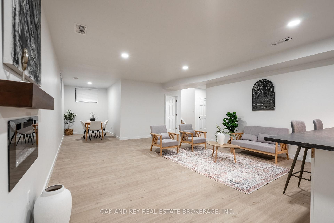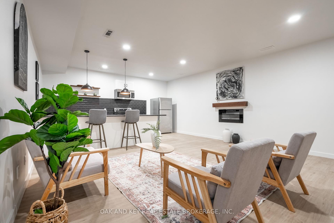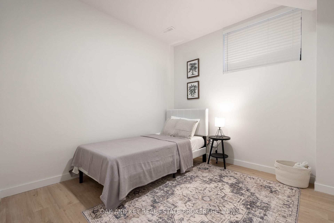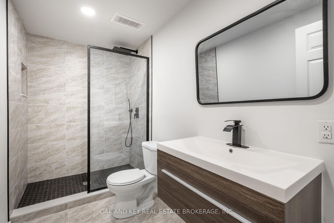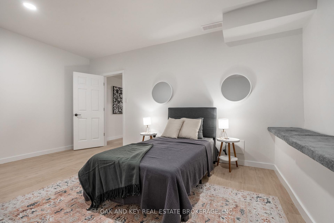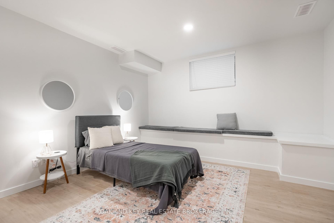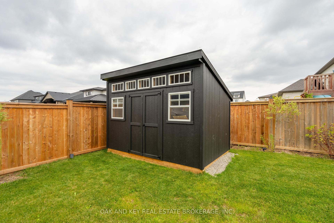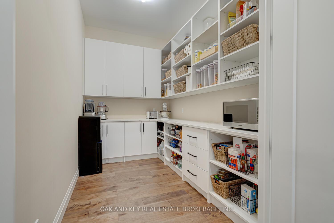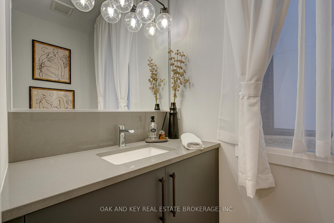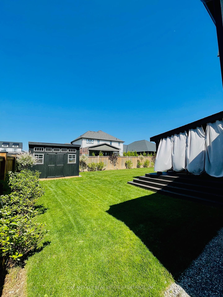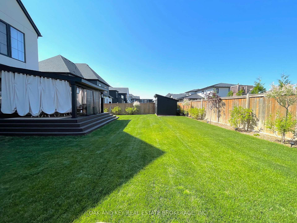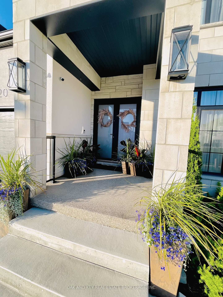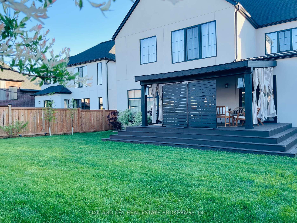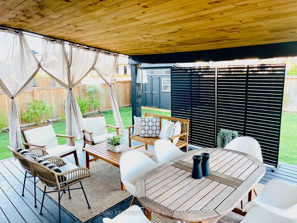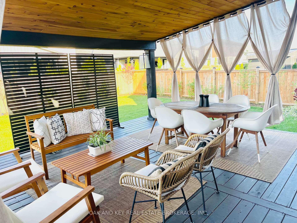$1,799,999
Available - For Sale
Listing ID: X9389928
3520 Grand Oak Crossing East , London, N6P 0G6, Ontario
| Welcome to true luxury. With over 4200 sq ft finished top to bottom, inside and out! Superior ready to go newly built home, no waiting for the build to be completed, this is your magazine quality dream home that is completely ready to go! As you enter through the inviting foyer your senses come alive with the warm and inviting colours and tones of this professionally designed luxury home. No expense was spared when designing and constructing this beautiful property, from the designer kitchen, to imported European luxury windows and doors, you are sure to be impressed. Upgrades included premium platinum build package, custom wood flooring throughout, designer kitchen with upgraded cabinetry (including pantry), lighting fixtures, bathrooms. Lower level has been recently finished with 2 additional bedrooms, full bathroom, office, and a full kitchen with dining area. Also included is thousands of dollars on beautiful professional landscaping. The outside features of this dream home are equal to the inside with no expense spared, all stone exterior, beautiful covered deck, shed, and concrete 8 car driveway, not to mention an 5 car garage with 13' ceilings! This home features too much to fit in this description, so come see this wonderful work of art in person, you're sure to be impressed! |
| Price | $1,799,999 |
| Taxes: | $9848.26 |
| Assessment: | $674000 |
| Assessment Year: | 2024 |
| Address: | 3520 Grand Oak Crossing East , London, N6P 0G6, Ontario |
| Lot Size: | 67.16 x 121.65 (Feet) |
| Directions/Cross Streets: | COLONEL TALBOT TO PACK RD |
| Rooms: | 16 |
| Rooms +: | 6 |
| Bedrooms: | 4 |
| Bedrooms +: | 2 |
| Kitchens: | 1 |
| Kitchens +: | 1 |
| Family Room: | Y |
| Basement: | Finished, Full |
| Approximatly Age: | 0-5 |
| Property Type: | Detached |
| Style: | 2-Storey |
| Exterior: | Stone, Stucco/Plaster |
| Garage Type: | Attached |
| Drive Parking Spaces: | 6 |
| Pool: | None |
| Approximatly Age: | 0-5 |
| Approximatly Square Footage: | 3000-3500 |
| Property Features: | Fenced Yard, Golf, Park, School, Skiing |
| Fireplace/Stove: | Y |
| Heat Source: | Gas |
| Heat Type: | Forced Air |
| Central Air Conditioning: | Central Air |
| Laundry Level: | Upper |
| Sewers: | Sewers |
| Water: | Municipal |
| Utilities-Hydro: | Y |
| Utilities-Gas: | Y |
| Utilities-Telephone: | Y |
$
%
Years
This calculator is for demonstration purposes only. Always consult a professional
financial advisor before making personal financial decisions.
| Although the information displayed is believed to be accurate, no warranties or representations are made of any kind. |
| OAK AND KEY REAL ESTATE BROKERAGE, INC. |
|
|

Alex Mohseni-Khalesi
Sales Representative
Dir:
5199026300
Bus:
4167211500
| Virtual Tour | Book Showing | Email a Friend |
Jump To:
At a Glance:
| Type: | Freehold - Detached |
| Area: | Middlesex |
| Municipality: | London |
| Neighbourhood: | South V |
| Style: | 2-Storey |
| Lot Size: | 67.16 x 121.65(Feet) |
| Approximate Age: | 0-5 |
| Tax: | $9,848.26 |
| Beds: | 4+2 |
| Baths: | 5 |
| Fireplace: | Y |
| Pool: | None |
Locatin Map:
Payment Calculator:
