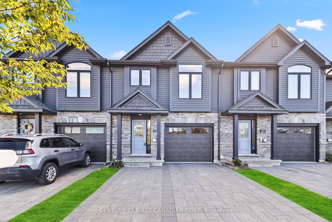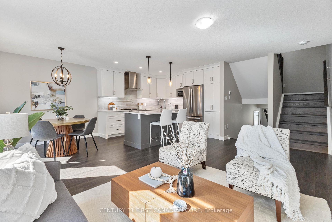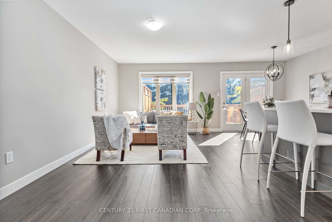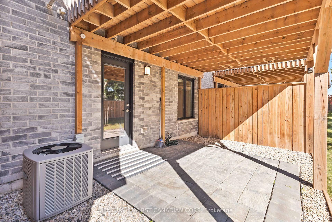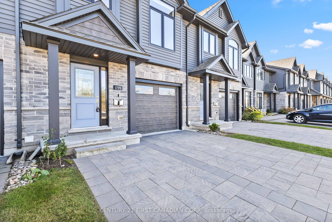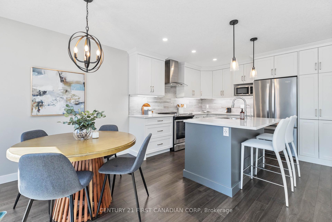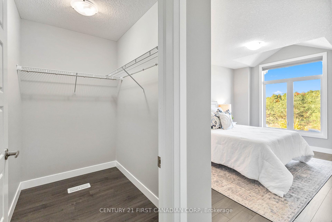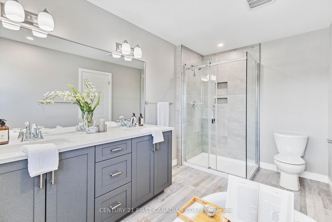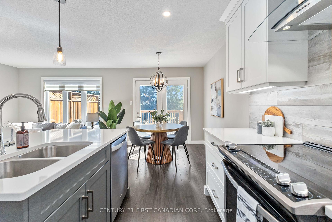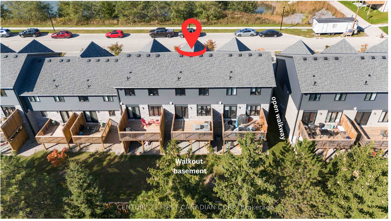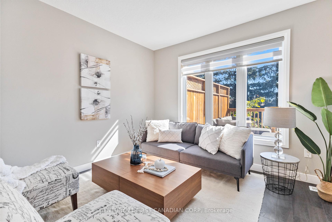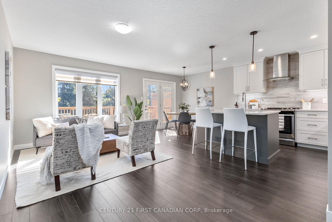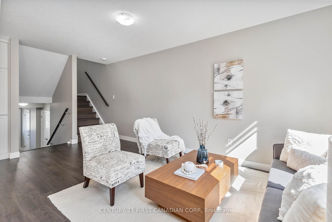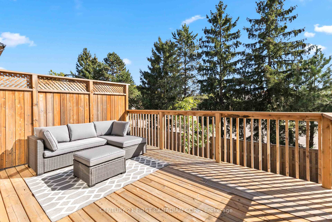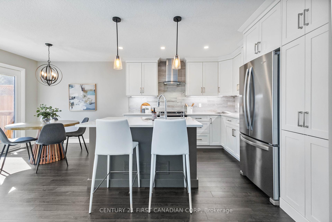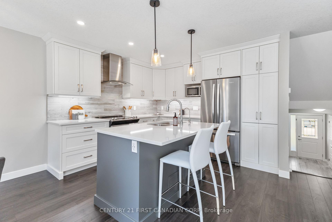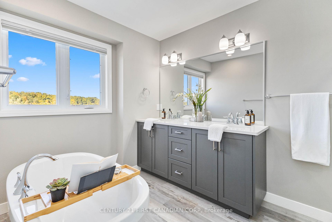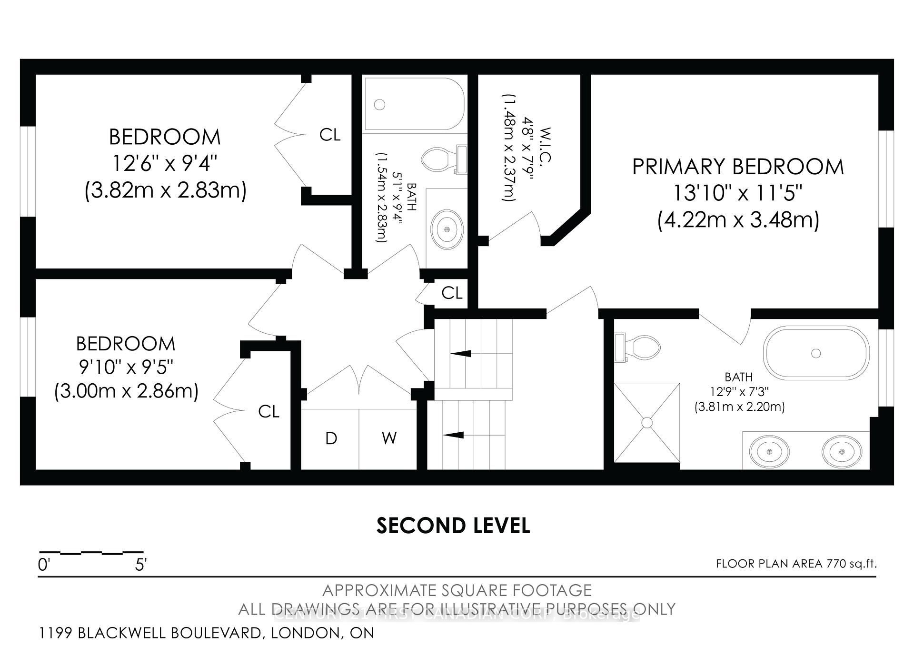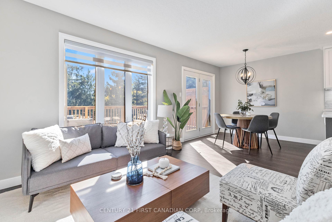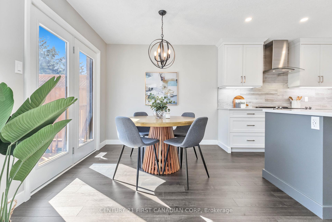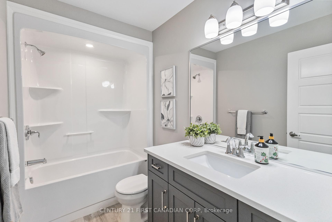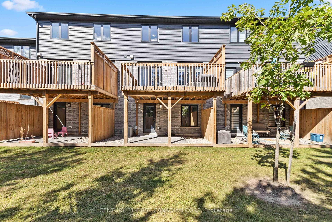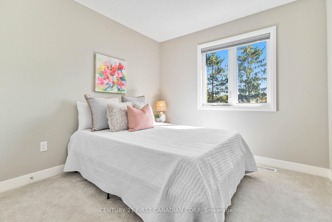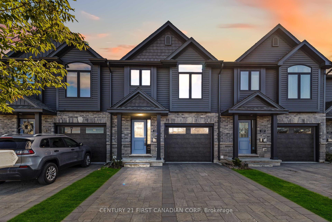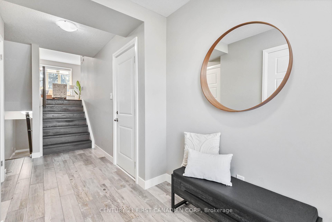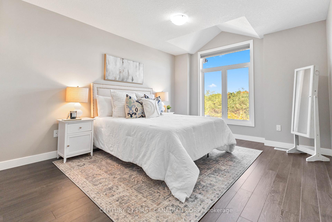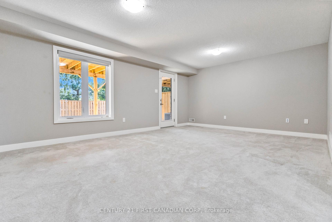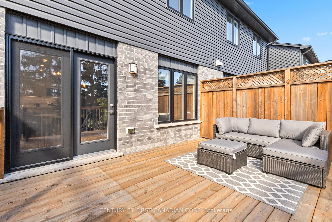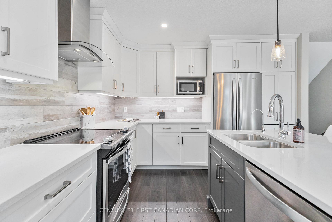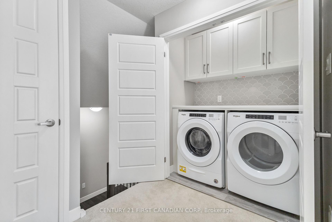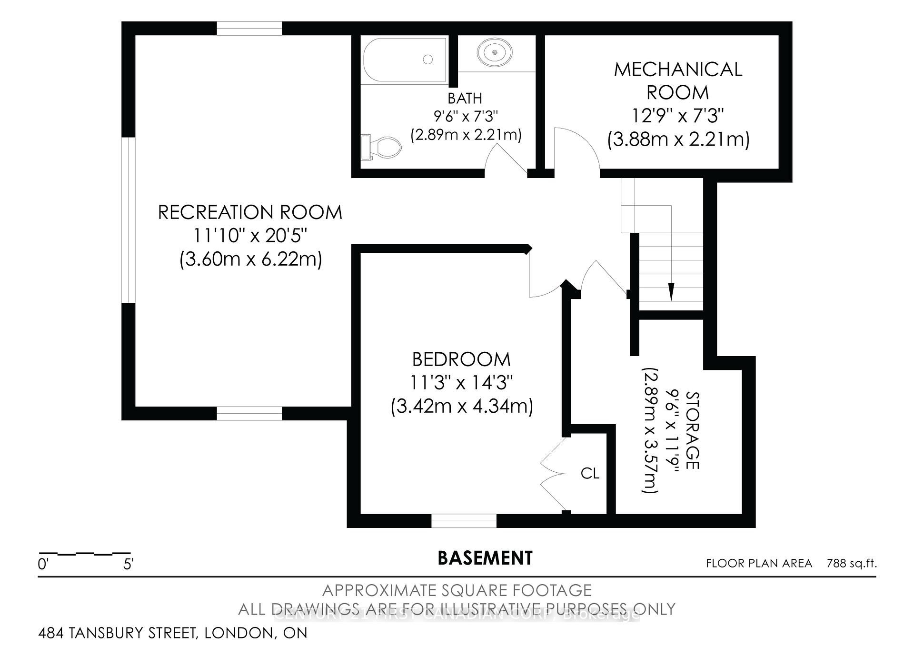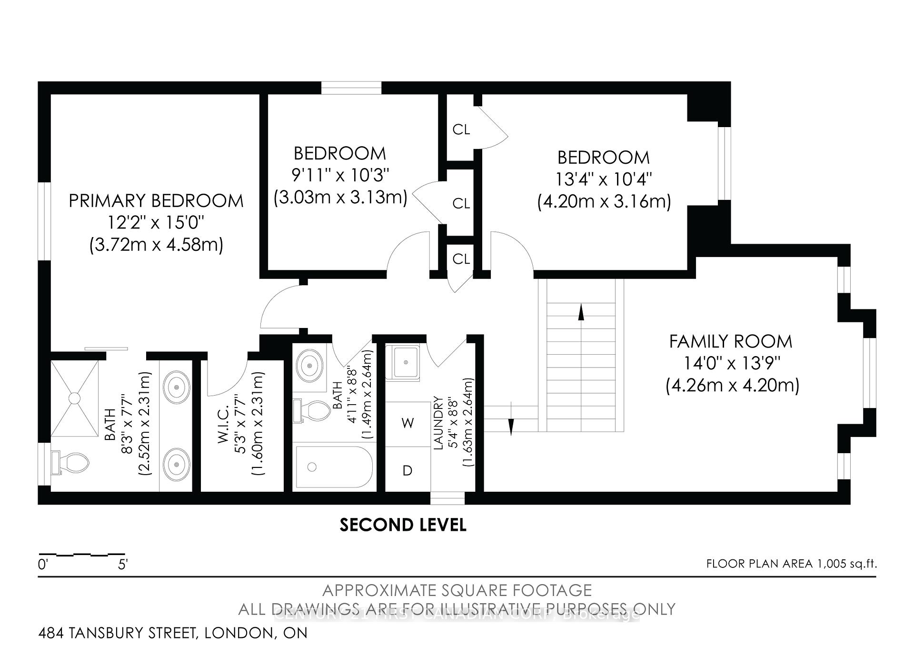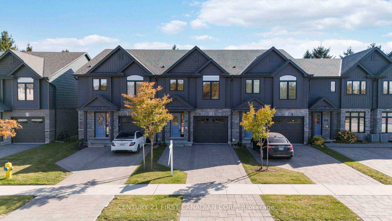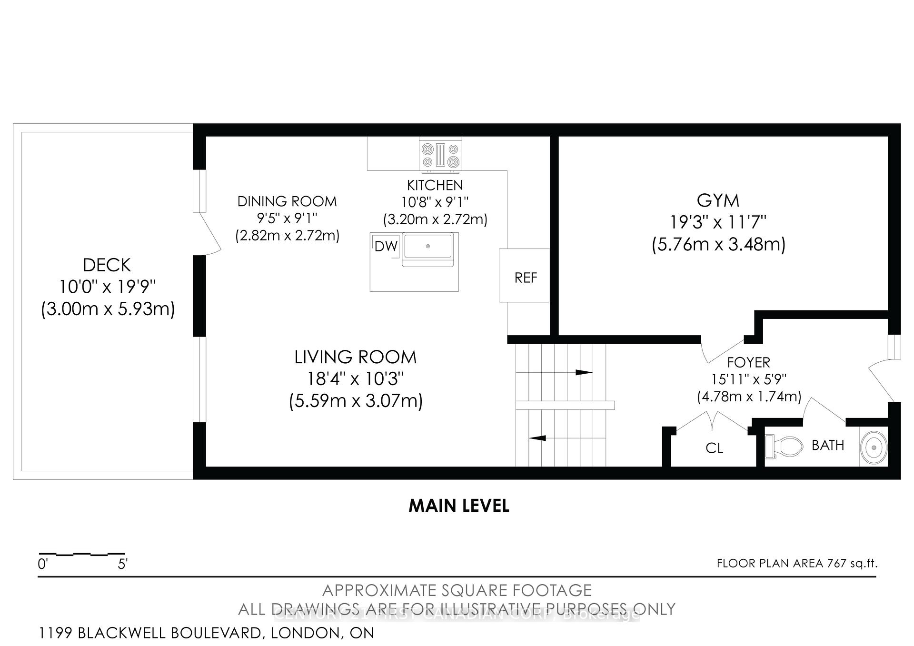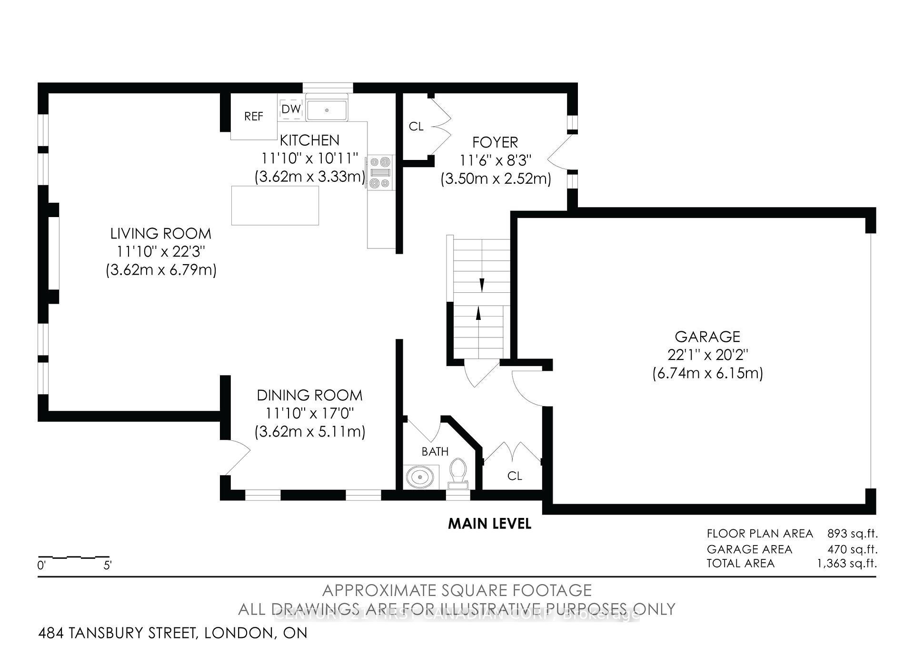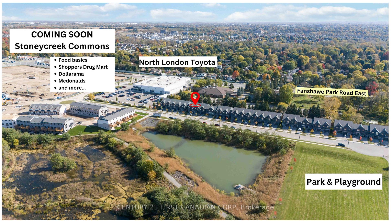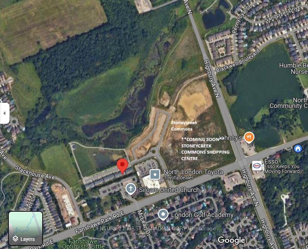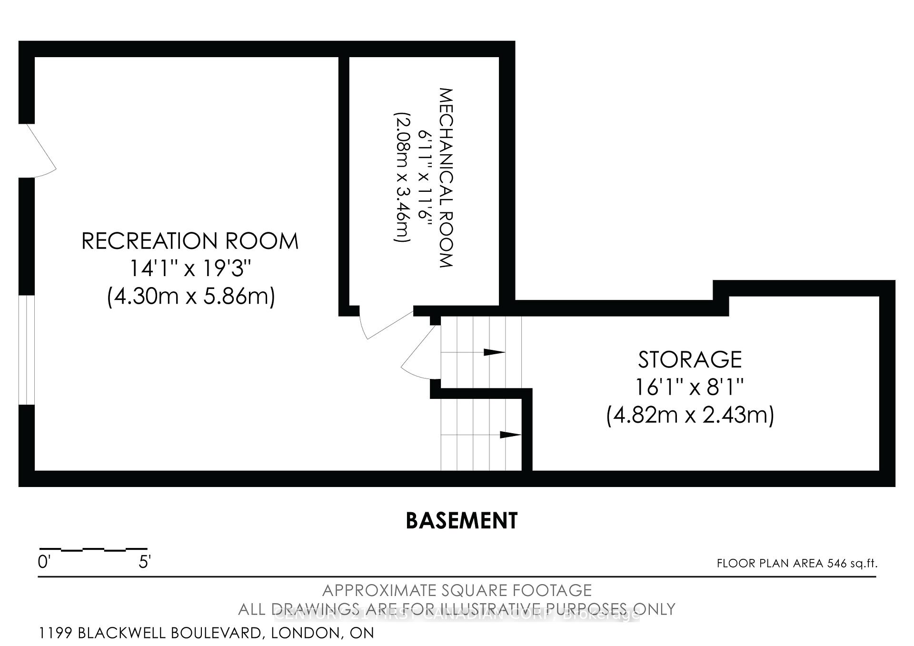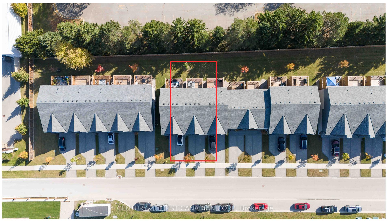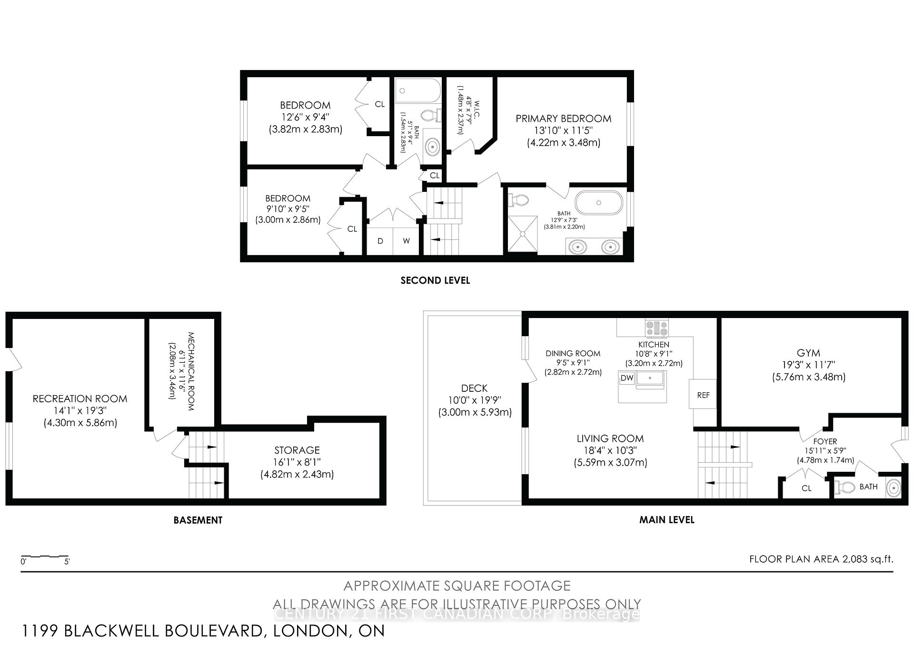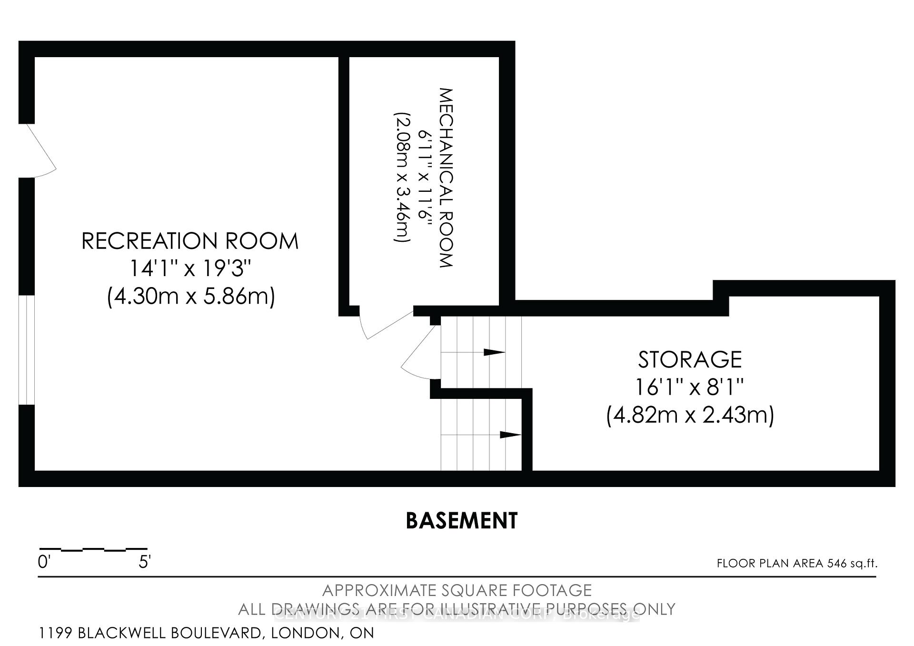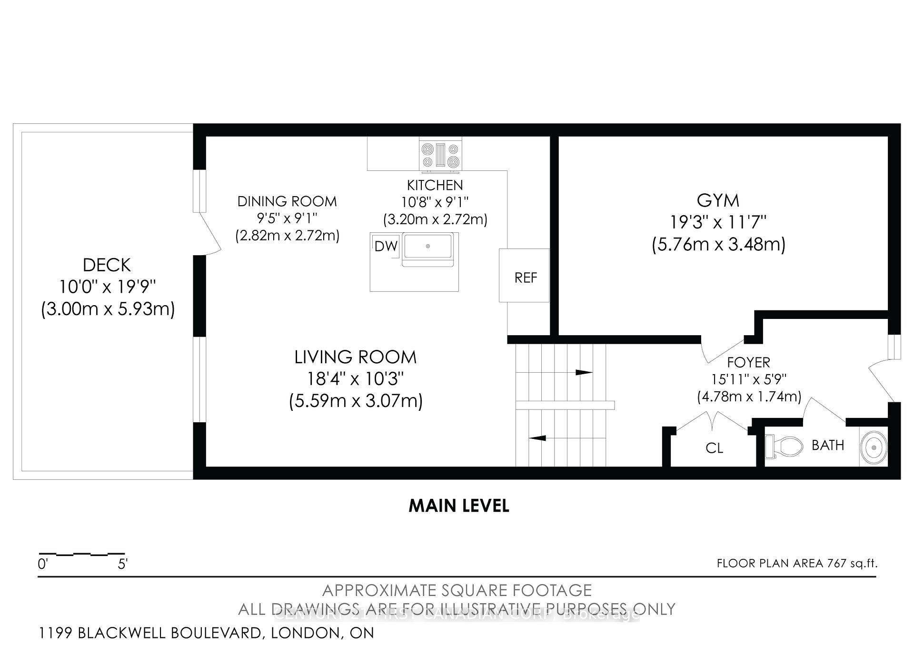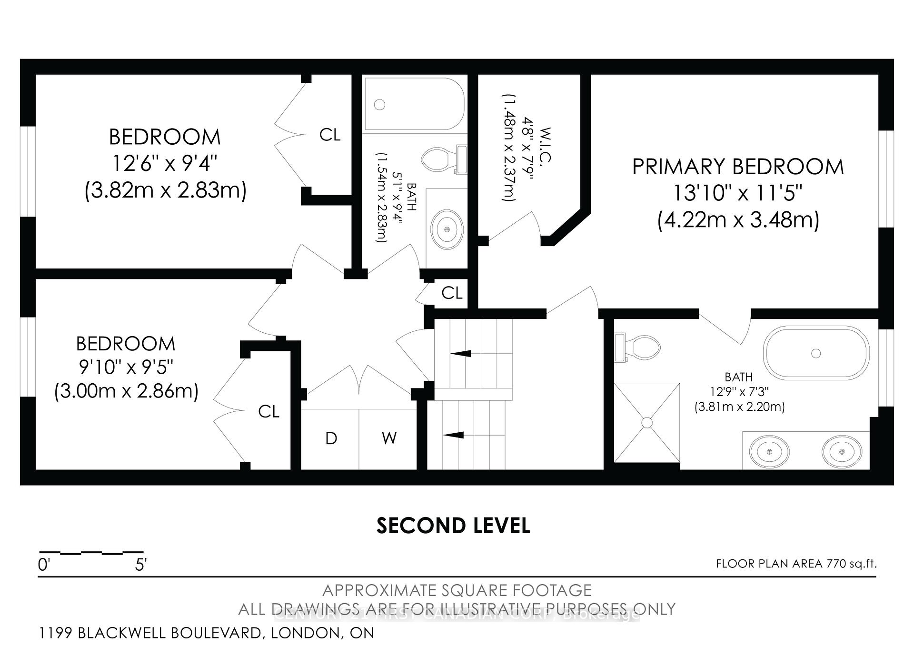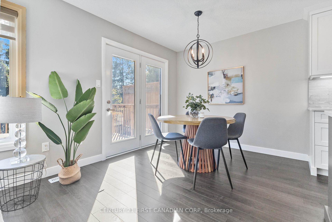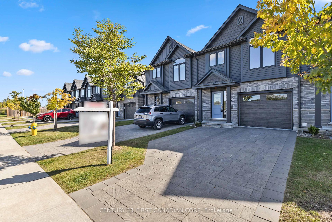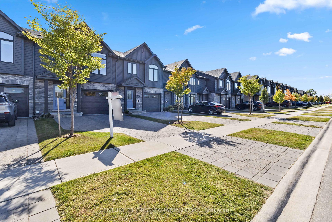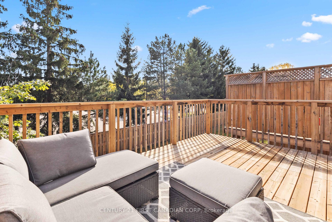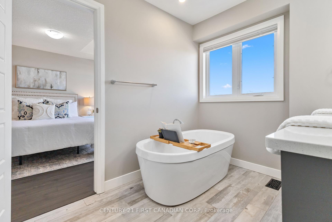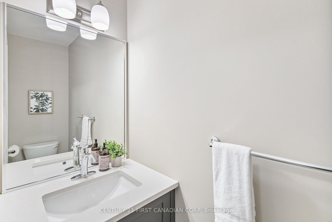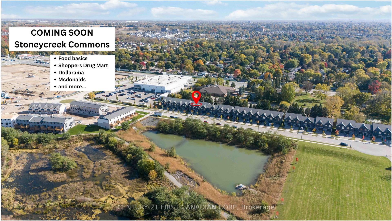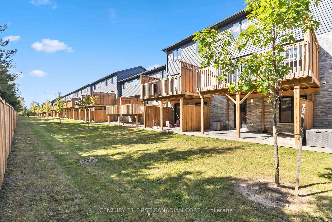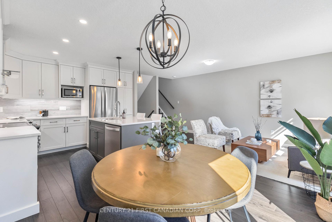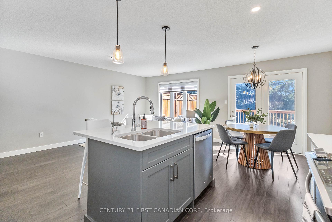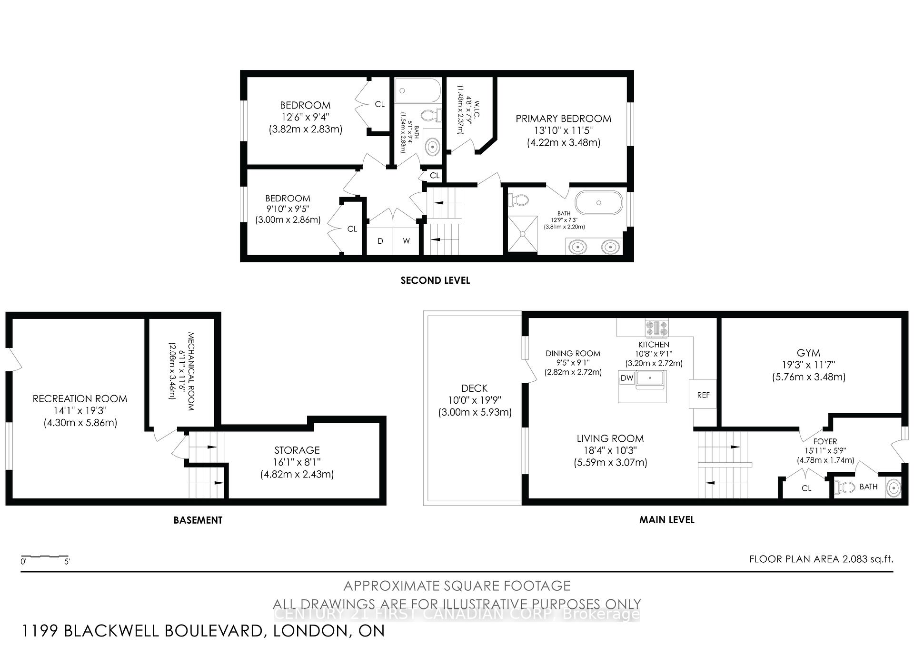$629,999
Available - For Sale
Listing ID: X9509498
1199 Blackwell Blvd , London, N5X 0N7, Ontario
| MOVE IN BEFORE VALUES SKYROCKET! 1199 Blackwell Blvd (est 2020) offers exceptional value - surrounded by nature and within 1 min walking distance to the NEW to-be-built Stoneycreek Commons Shopping Centre opening in MARCH 2025. How to guarantee you BOUGHT the right home, in any market? LOCATION IS KEY, as this offers an incredible walk score to all of the necessities and guarantee of no new neighbours in your view, as you face a Pond, Trails and Park. Great opportunity to house hack for First Time Home Buyers, the basement walkout offers multi generational living. Move in ready, low maintenance built in 2020! This home offers 1 car garage, 3 bedrooms and 2.5 bathrooms with a powder room off the foyer. The Primary Bedroom is isolated on its own level, with walk in closet and a soaker tub ensuite! Offering 1955 sq ft above grade, with a basement walkout to a private patio backing on the Church parking lot. This unit overlooks the pond and park, so enjoy a premium lot forever as nothing will be built within your view. Enjoy the serenity of nature with trails, hiking, fishing in walking distance and the convenience of city life right next door. On major bus routes, close to Western University, University Hospital and Fanshawe College with easy highway access. Also within walking distance to incredible top rated schools, Cedar Hollow PS, Northridge PS, St. Mark PS, Mother Teresa Catholic SS, AB Lucas SS, and Stoney Creek PS. This is a great area to invest in before the new completion of the Shopping Centre. Unit is ideally located, close to outdoor access to the back door. Check out the Virtual 360 Tour for more details. |
| Extras: Inquire about the listing package: includes information regarding insurance, mortgage info, the new phase 1 of 2 site plan for Stoneycreek Commons, the Fraser Institute rankings for neighbourhood schools and more. |
| Price | $629,999 |
| Taxes: | $3523.00 |
| Assessment: | $241000 |
| Assessment Year: | 2024 |
| Maintenance Fee: | 340.00 |
| Address: | 1199 Blackwell Blvd , London, N5X 0N7, Ontario |
| Province/State: | Ontario |
| Condo Corporation No | LARLY |
| Level | 1 |
| Unit No | 25 |
| Directions/Cross Streets: | FANSHAWE PARK ROAD EAST AND HIGHBURY AVE NORTH |
| Rooms: | 10 |
| Rooms +: | 3 |
| Bedrooms: | 3 |
| Bedrooms +: | |
| Kitchens: | 1 |
| Family Room: | Y |
| Basement: | Fin W/O, Sep Entrance |
| Approximatly Age: | 0-5 |
| Property Type: | Condo Townhouse |
| Style: | 3-Storey |
| Exterior: | Brick, Vinyl Siding |
| Garage Type: | Attached |
| Garage(/Parking)Space: | 1.00 |
| Drive Parking Spaces: | 2 |
| Park #1 | |
| Parking Type: | Exclusive |
| Legal Description: | 1 |
| Park #2 | |
| Parking Type: | Exclusive |
| Legal Description: | 1 |
| Exposure: | N |
| Balcony: | Open |
| Locker: | None |
| Pet Permited: | Restrict |
| Retirement Home: | N |
| Approximatly Age: | 0-5 |
| Approximatly Square Footage: | 1800-1999 |
| Building Amenities: | Visitor Parking |
| Property Features: | Cul De Sac, Park, Public Transit, Ravine, Rec Centre, School |
| Maintenance: | 340.00 |
| Common Elements Included: | Y |
| Parking Included: | Y |
| Building Insurance Included: | Y |
| Fireplace/Stove: | N |
| Heat Source: | Gas |
| Heat Type: | Forced Air |
| Central Air Conditioning: | Central Air |
| Laundry Level: | Upper |
| Elevator Lift: | N |
$
%
Years
This calculator is for demonstration purposes only. Always consult a professional
financial advisor before making personal financial decisions.
| Although the information displayed is believed to be accurate, no warranties or representations are made of any kind. |
| CENTURY 21 FIRST CANADIAN CORP |
|
|

Alex Mohseni-Khalesi
Sales Representative
Dir:
5199026300
Bus:
4167211500
| Virtual Tour | Book Showing | Email a Friend |
Jump To:
At a Glance:
| Type: | Condo - Condo Townhouse |
| Area: | Middlesex |
| Municipality: | London |
| Neighbourhood: | North C |
| Style: | 3-Storey |
| Approximate Age: | 0-5 |
| Tax: | $3,523 |
| Maintenance Fee: | $340 |
| Beds: | 3 |
| Baths: | 3 |
| Garage: | 1 |
| Fireplace: | N |
Locatin Map:
Payment Calculator:
