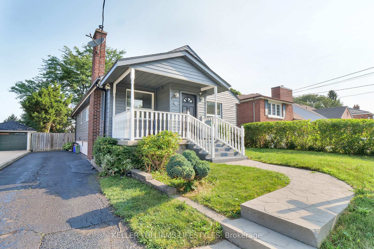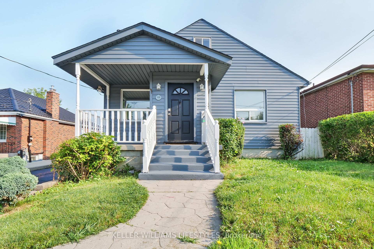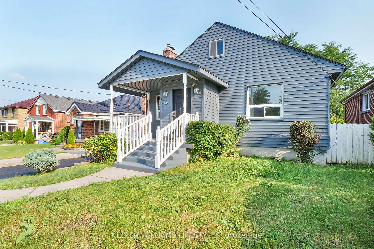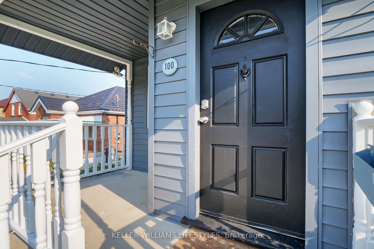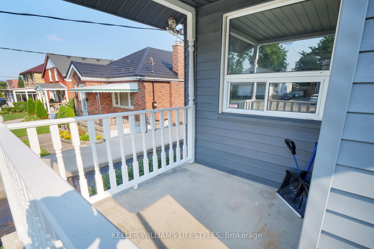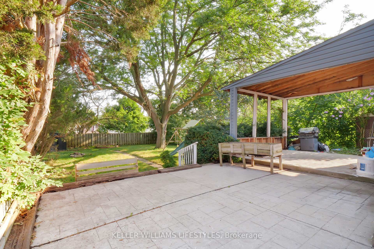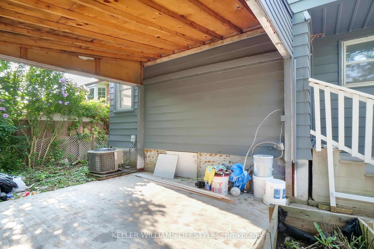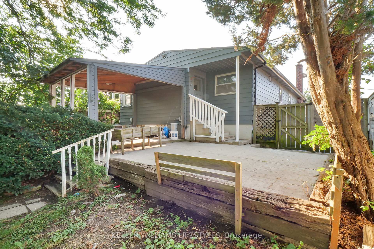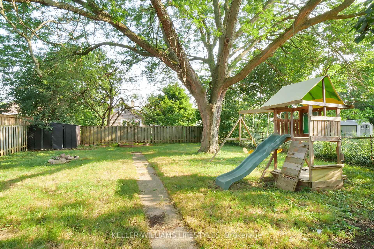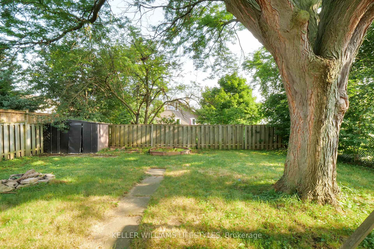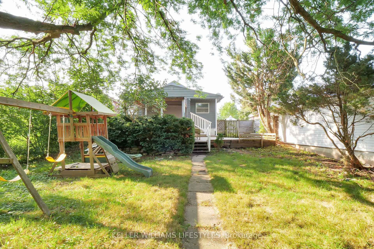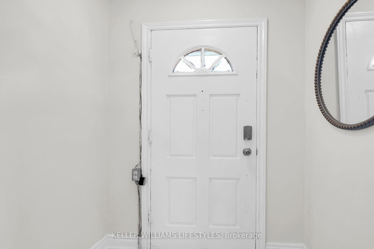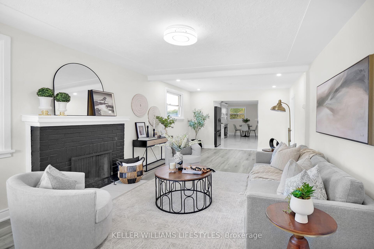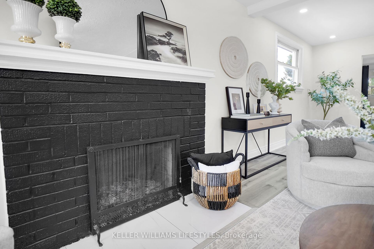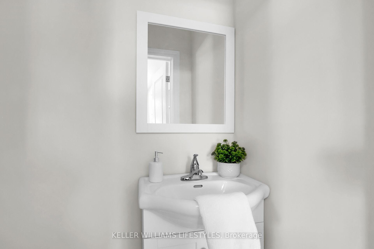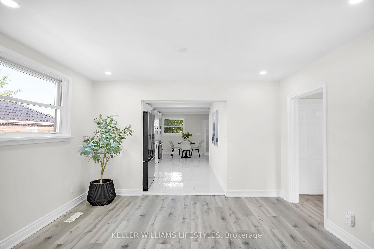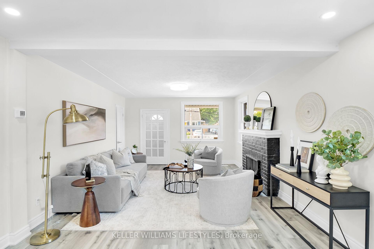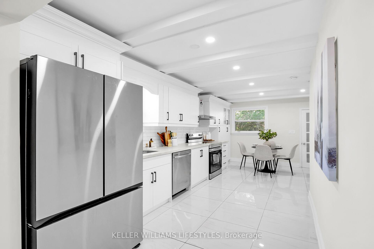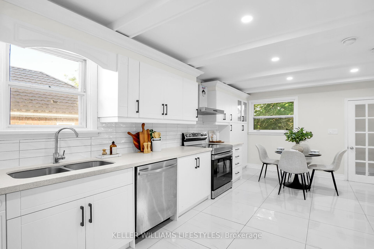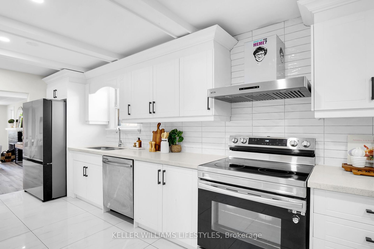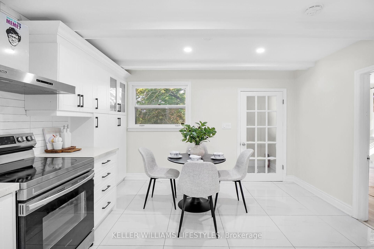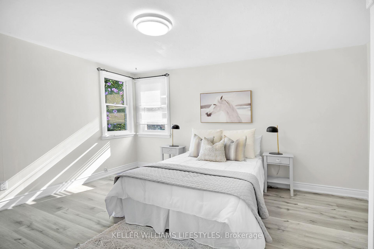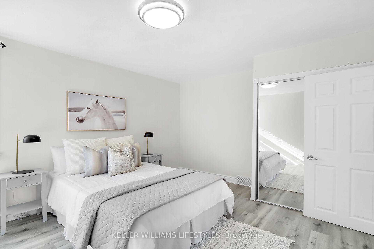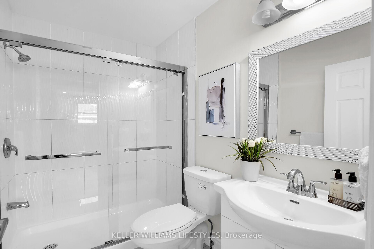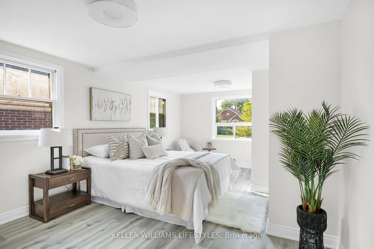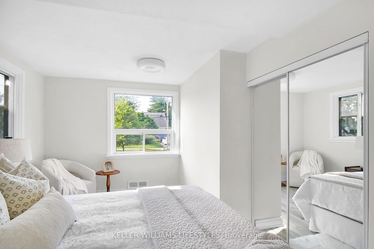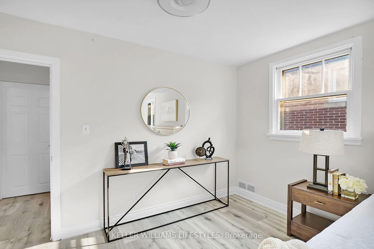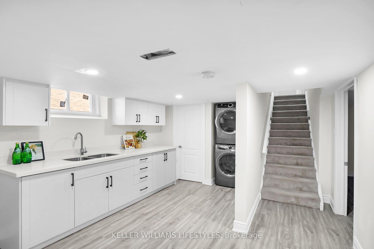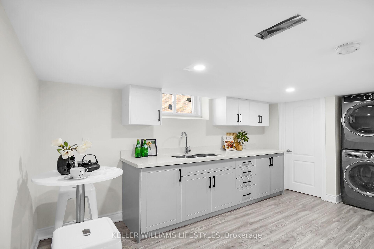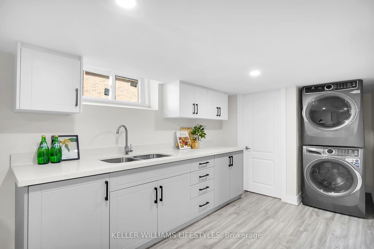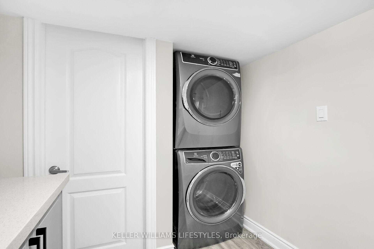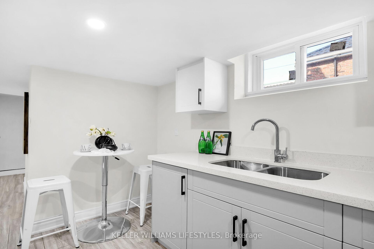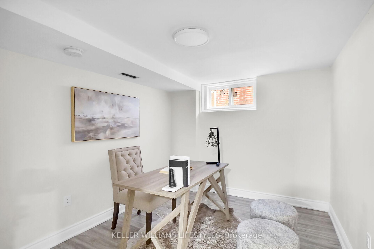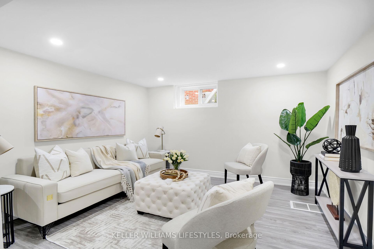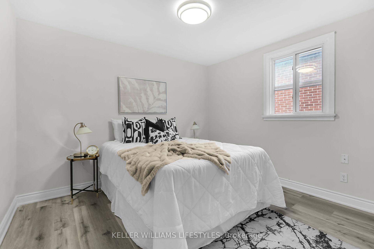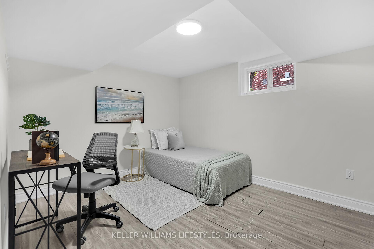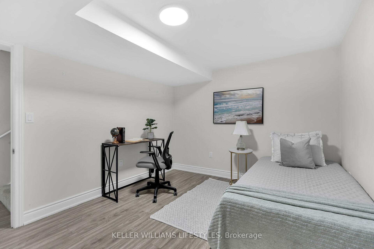$599,900
Available - For Sale
Listing ID: X9511847
100 Lincoln Pl , London, N6C 2C4, Ontario
| Separate entrance possible! Construction permit has been closed and ready to begin... Welcome to 100 Lincoln Pl, a stunning 5-bedroom, 3-bathroom home that combines modern elegance with functional design. Located within walking distance to Victoria hospital and in close proximity to downtown, you'll have easy access to all amenities, including restaurants, bars, shopping, and the market. This home boasts a beautifully finished lower-level apartment with a kitchenette, 2 bedrooms, a 3-piece bathroom, and a back door for easy access, offering excellent income potential. The main living areas are adorned with modern finishes, creating a sleek and inviting atmosphere. Whether you're looking for a family home or an investment opportunity, this property shows exceptionally well and is ready for you to make it your own. Don't miss out on the chance to own this versatile and stylish home in a prime location! |
| Price | $599,900 |
| Taxes: | $4444.00 |
| Assessment: | $304000 |
| Assessment Year: | 2023 |
| Address: | 100 Lincoln Pl , London, N6C 2C4, Ontario |
| Lot Size: | 40.00 x 130.00 (Feet) |
| Acreage: | < .50 |
| Directions/Cross Streets: | Fairview Ave & Lincoln Pl |
| Rooms: | 5 |
| Rooms +: | 6 |
| Bedrooms: | 3 |
| Bedrooms +: | 2 |
| Kitchens: | 1 |
| Kitchens +: | 1 |
| Family Room: | N |
| Basement: | Apartment, Finished |
| Property Type: | Detached |
| Style: | Bungalow |
| Exterior: | Vinyl Siding |
| Garage Type: | None |
| (Parking/)Drive: | Private |
| Drive Parking Spaces: | 4 |
| Pool: | None |
| Other Structures: | Garden Shed |
| Approximatly Square Footage: | 1100-1500 |
| Property Features: | Hospital, Park, Place Of Worship, Public Transit, School, School Bus Route |
| Fireplace/Stove: | Y |
| Heat Source: | Gas |
| Heat Type: | Forced Air |
| Central Air Conditioning: | Central Air |
| Laundry Level: | Lower |
| Sewers: | Sewers |
| Water: | Municipal |
| Utilities-Cable: | A |
| Utilities-Hydro: | Y |
| Utilities-Gas: | Y |
| Utilities-Telephone: | A |
$
%
Years
This calculator is for demonstration purposes only. Always consult a professional
financial advisor before making personal financial decisions.
| Although the information displayed is believed to be accurate, no warranties or representations are made of any kind. |
| KELLER WILLIAMS LIFESTYLES |
|
|

Alex Mohseni-Khalesi
Sales Representative
Dir:
5199026300
Bus:
4167211500
| Virtual Tour | Book Showing | Email a Friend |
Jump To:
At a Glance:
| Type: | Freehold - Detached |
| Area: | Middlesex |
| Municipality: | London |
| Neighbourhood: | South H |
| Style: | Bungalow |
| Lot Size: | 40.00 x 130.00(Feet) |
| Tax: | $4,444 |
| Beds: | 3+2 |
| Baths: | 3 |
| Fireplace: | Y |
| Pool: | None |
Locatin Map:
Payment Calculator:
