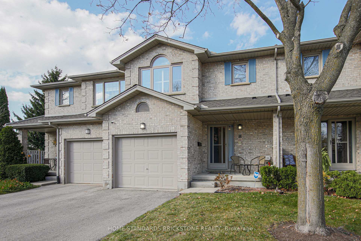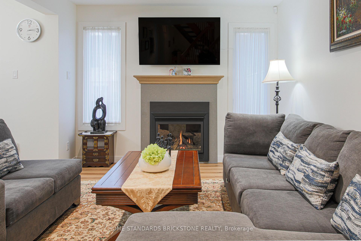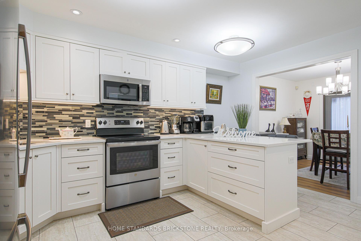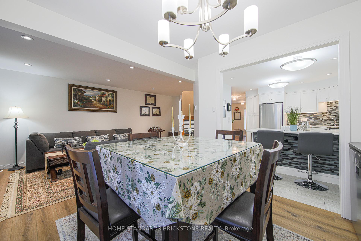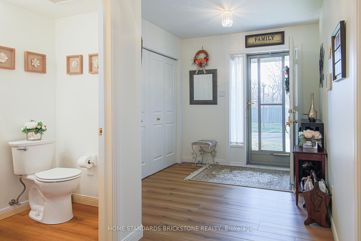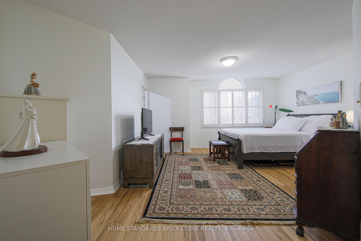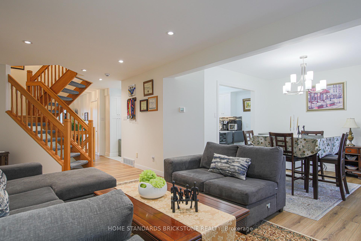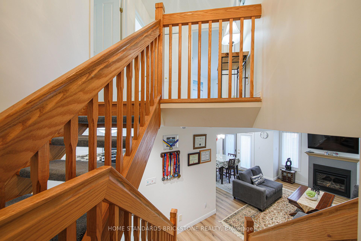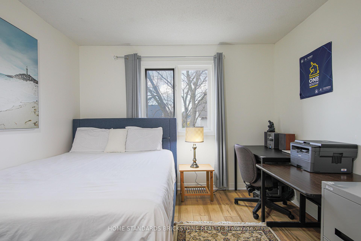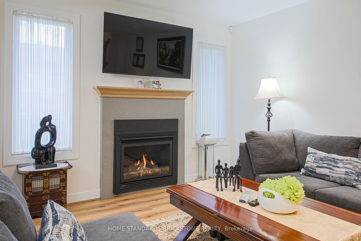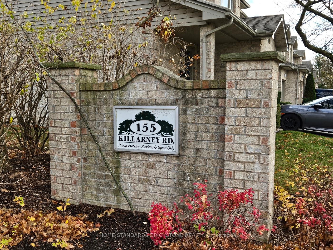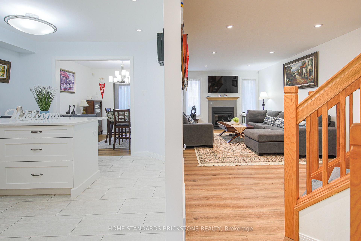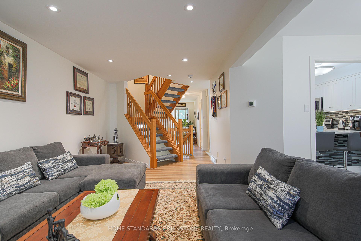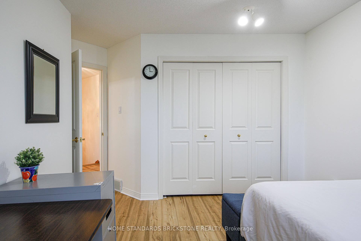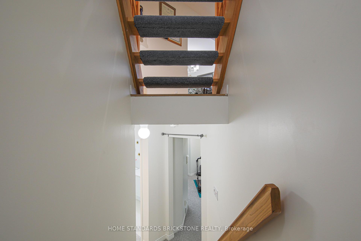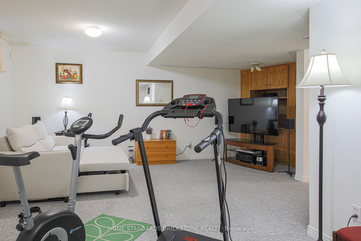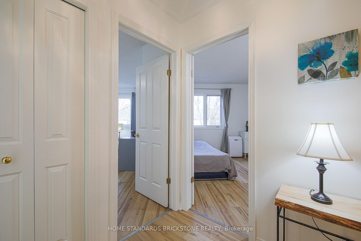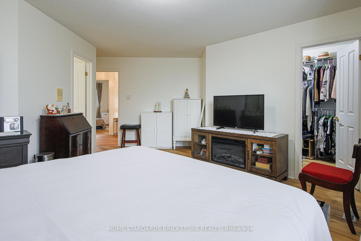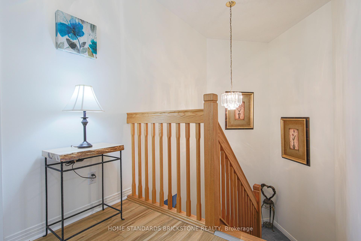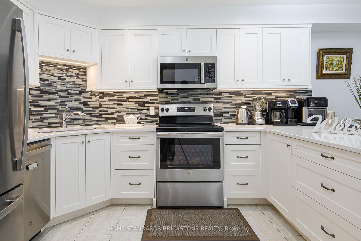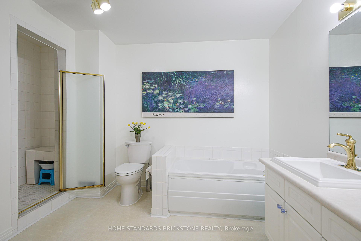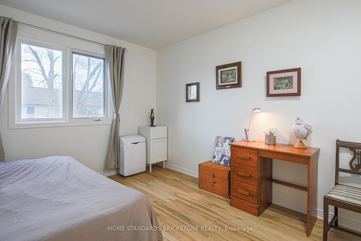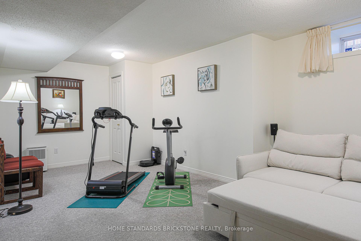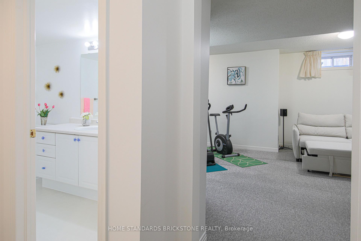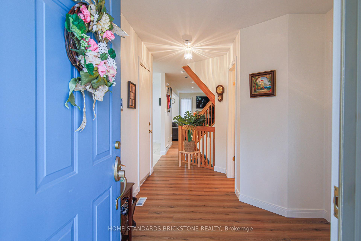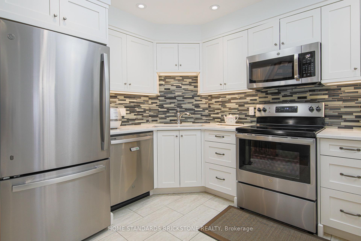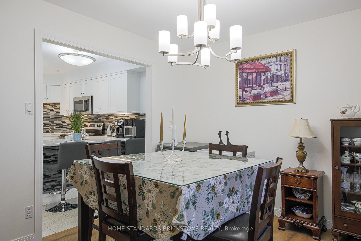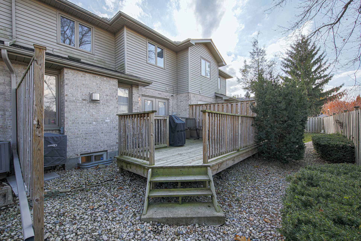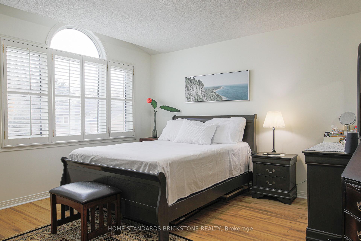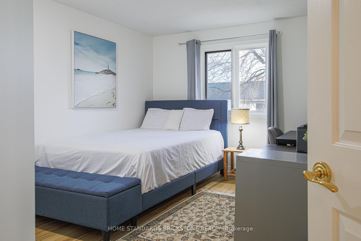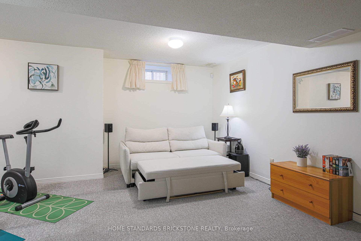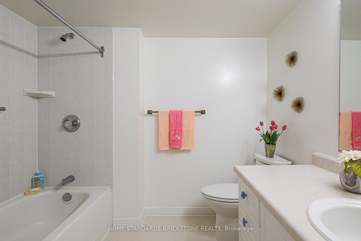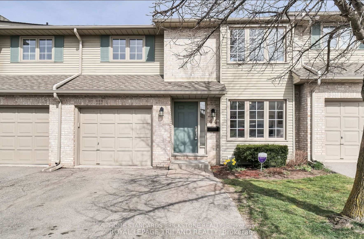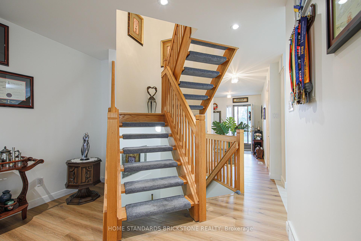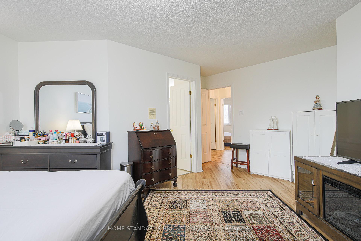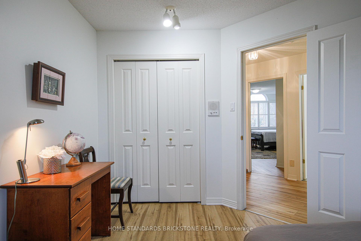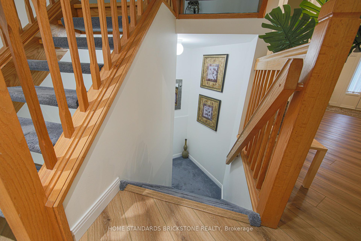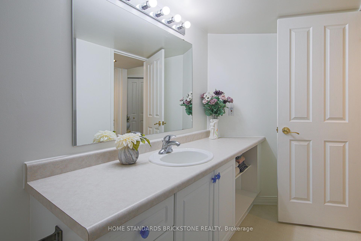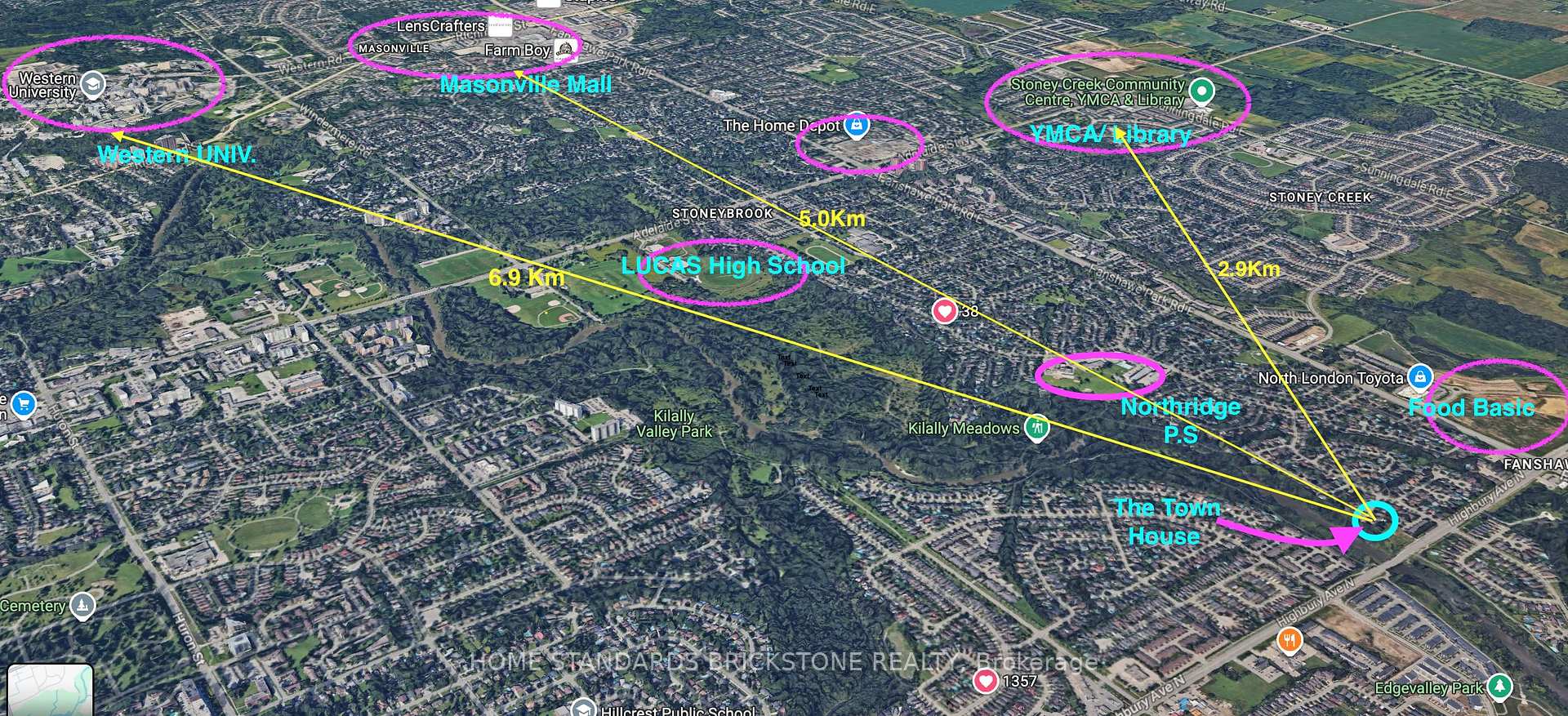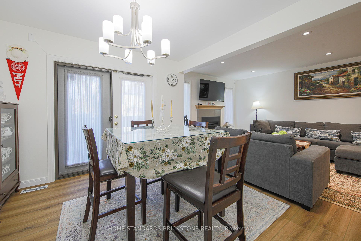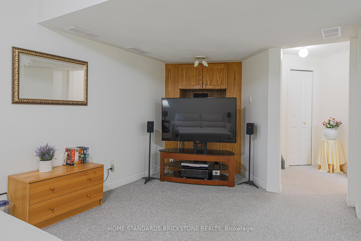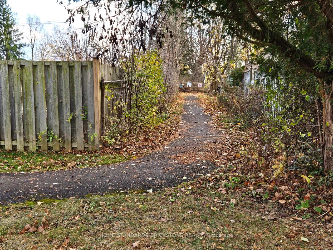$599,900
Available - For Sale
Listing ID: X10419791
155 Killarney Rd , Unit 14, London, N5X 3X8, Ontario
| Great opportunity to buy an executive Town House in Northridge.This 3 bedroom, 3 bathroom Town House is one of only 14 units in this small sophisticated complex designed with luxury interior features.This south facing 2nd last unit in the alley (It is a quiet as it is not adjacent to Highbury ) features a large foyer, kitchen overlooking dining room with door to private deck with gas bbq outlet installed. Good-sized living room with a gas fireplace. The angled staircase lets you explore the second floor to the huge master bedroom with walk-in closet and 4 piece en-suite/walk -in shower. And a two other good-sized bedrooms with a new vinyl laminate floors in all bedrooms in 2024 & new fresh painted. Entering through the single car garage or the spacious foyer into the updated main floor, including a large kitchen with tons of modern white cabinetswith ceramic tiled floor glass backsplash with all stainless appliances. Cut out looking into the living room with gas fireplace and terrace doors to 12' x 10' deck area, Finished lower level with recreation room and 3 piece bath, laundry room with washer and dryer new in 2024 incl. Forced air gas furnace, central air, 100 amp wiring on breakers. Located in a top notch school district. Easy access to popular school catchments Northridge PS and Lucas HS. 5.4km to Masonville Mall, 7.5km to UWO, and 7km to University Hospital. Includes Refrigerator, Dryer, Microwave, Stove, Washer, Window Coverings, Garage door opener and TV. with audio set in the basement too! |
| Extras: you have direct access from the right front of the unit to one of the best bike paths in the city! Paved for both walking or riding you can actually make it all the way through downtown to Byron on the west end of town. |
| Price | $599,900 |
| Taxes: | $3272.10 |
| Maintenance Fee: | 475.00 |
| Address: | 155 Killarney Rd , Unit 14, London, N5X 3X8, Ontario |
| Province/State: | Ontario |
| Condo Corporation No | 33 |
| Level | 1 |
| Unit No | UNIT |
| Directions/Cross Streets: | KILLARNEY WEST OF HIGHBURY |
| Rooms: | 7 |
| Rooms +: | 2 |
| Bedrooms: | 3 |
| Bedrooms +: | |
| Kitchens: | 1 |
| Family Room: | Y |
| Basement: | Finished |
| Property Type: | Condo Townhouse |
| Style: | 2-Storey |
| Exterior: | Brick, Vinyl Siding |
| Garage Type: | Attached |
| Garage(/Parking)Space: | 1.00 |
| Drive Parking Spaces: | 1 |
| Park #1 | |
| Parking Type: | Owned |
| Monthly Parking Cost: | 0.00 |
| Exposure: | S |
| Balcony: | Terr |
| Locker: | None |
| Pet Permited: | Restrict |
| Retirement Home: | N |
| Approximatly Square Footage: | 1600-1799 |
| Building Amenities: | Visitor Parking |
| Maintenance: | 475.00 |
| Common Elements Included: | Y |
| Building Insurance Included: | Y |
| Fireplace/Stove: | Y |
| Heat Source: | Gas |
| Heat Type: | Forced Air |
| Central Air Conditioning: | Central Air |
| Laundry Level: | Lower |
| Elevator Lift: | N |
$
%
Years
This calculator is for demonstration purposes only. Always consult a professional
financial advisor before making personal financial decisions.
| Although the information displayed is believed to be accurate, no warranties or representations are made of any kind. |
| HOME STANDARDS BRICKSTONE REALTY |
|
|

Alex Mohseni-Khalesi
Sales Representative
Dir:
5199026300
Bus:
4167211500
| Virtual Tour | Book Showing | Email a Friend |
Jump To:
At a Glance:
| Type: | Condo - Condo Townhouse |
| Area: | Middlesex |
| Municipality: | London |
| Neighbourhood: | North H |
| Style: | 2-Storey |
| Tax: | $3,272.1 |
| Maintenance Fee: | $475 |
| Beds: | 3 |
| Baths: | 3 |
| Garage: | 1 |
| Fireplace: | Y |
Locatin Map:
Payment Calculator:
